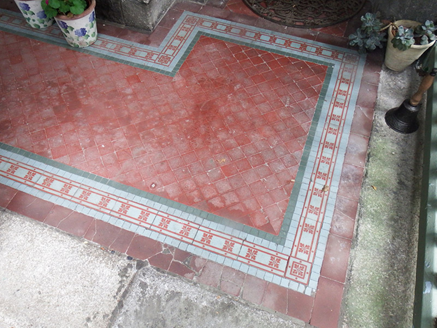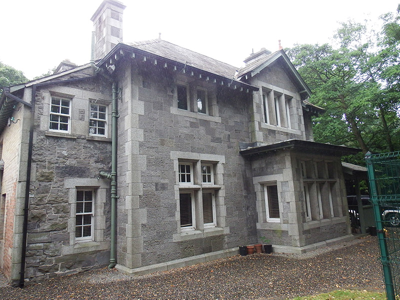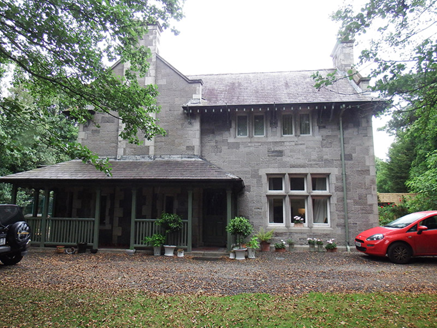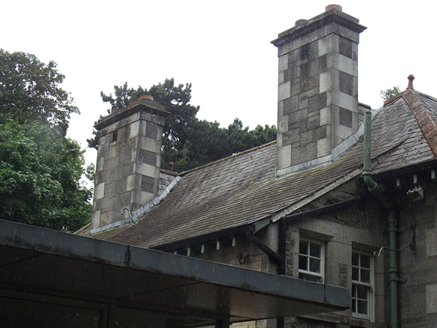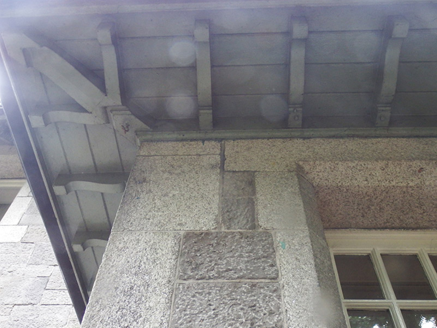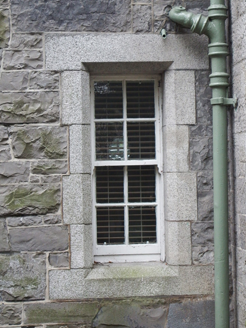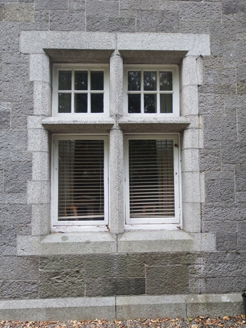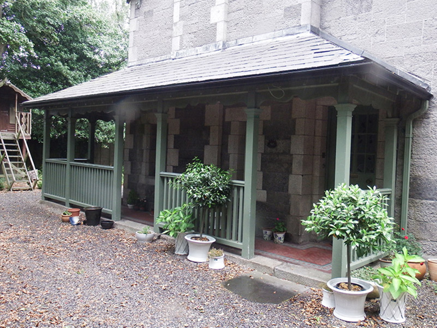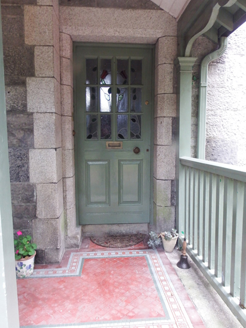Survey Data
Reg No
50130122
Rating
Regional
Categories of Special Interest
Architectural, Historical, Social
Original Use
House
In Use As
House
Date
1870 - 1880
Coordinates
315682, 238670
Date Recorded
23/07/2018
Date Updated
--/--/--
Description
Detached square-plan two-storey neo-Tudor-style house, built c. 1875, altered and extended c. 2000, having full-height lean-to abutment to north side; gabled breakfront to west, fronted by single-storey flat-roofed porch; slightly projecting gabled bay to west end of south elevation; and single-storey hipped slate veranda wrapping around west end of south and south end of west elevations. Recent flat-roofed extension to north. M-profile pitched and hipped slate roof having red clay angled ridge and hip tiles with finials to apex; projecting eaves with timber boarded soffit on profiled brackets; four masonry gable chimneystacks, those to north being lateral and those to south and east gables projecting in plan, with smooth ashlar quoins and moulded projecting caps with red clay pots; cast-iron ogee gutters on ornate cast-iron brackets and square-section cast-iron downpipes; granite verges to gables to south and east elevations; and supported on stop-end chamfered painted timber posts with moulded capitals, having ogee fascia-boards and painted timber balustrade having square-section timber balusters. Squared uncoursed limestone walling with tooled finish; ashlar granite quoins to corners and projecting chimneys with shallow projecting plinth course. Yellow brick walling to north elevation, laid to English garden wall bond. Square-headed window openings with chamfered ashlar granite surrounds, lintels and chamfered flush window sills, all with timber casement windows except for four-over-four pane timber sliding sash windows to west elevation of lean-to abutment; remainder of openings are mullioned in twins or triplets, latter located to entrance bay and to ground floor of south elevation; openings to ground floor of main block are mullioned and transomed. Square-headed doorways to south side of porch and to east end of veranda at south elevation, having chamfered ashlar granite surrounds and timber panelled doors with obscured stained-glass top panels, and brass door furniture to south and replacement door furniture to west; accessed via raised entrance platform with granite kerb and polychromatic tiling. Located on west side of DCU campus within private garden with gravel driveway to south and west and lawns to north and east.
Appraisal
A finely proportioned house in a restrained neo-Tudor style, located on the edge of the campus of Dublin City University (DCU). It is one of two remaining buildings of the Albert Agricultural College. Established in 1838 as Glasnevin Model Farm, it became known as the Albert National Agricultural Training Institution after a visit by Prince Albert in 1853. Renamed in 1902 as the Albert Agricultural College, it merged with the Faculty of Agriculture of University College Dublin until 1979 when the site was established as the National Institute for Higher Education, rebranding itself as Dublin City University in 1989. The house, referred at as An Grianán, was constructed as the principal's house and continues in use as the residence of the university president. Despite being extended in a rather unsympathetic fashion, the form and massing, along with key features, such as the stained-glass entrance doors, timber casements and ornate cast-iron gutter brackets, remain well preserved.
