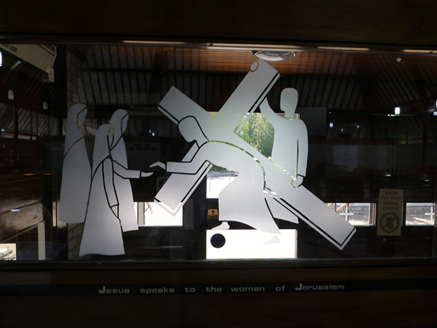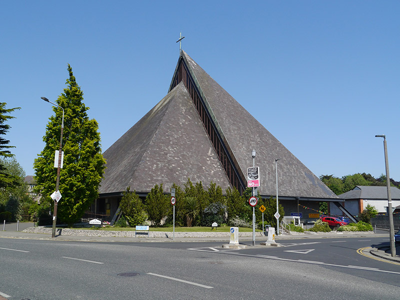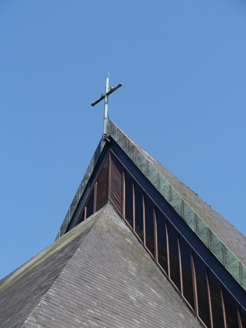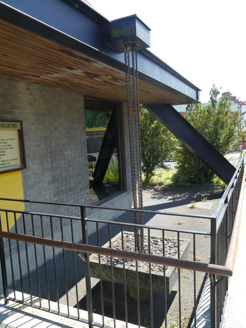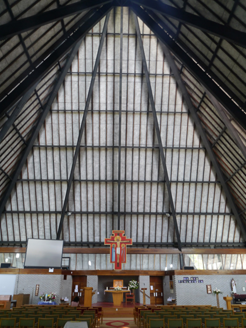Survey Data
Reg No
50130108
Rating
Regional
Categories of Special Interest
Architectural, Artistic, Social, Technical
Original Use
Church/chapel
In Use As
Church/chapel
Date
1970 - 1975
Coordinates
315335, 237232
Date Recorded
29/05/2018
Date Updated
--/--/--
Description
Freestanding Catholic church, built 1971-2, having rectangular plan over undercroft, latter containing parish centre, and with projecting porch contained beneath roof structure to west. Building comprising two intersecting square-based pyramidal slate roof volumes with angled hip tiles, supported on steel I-beam structure extending to ground; exposed section of larger volume fully glazed with copper-clad eaves and having copper cross finial to apex. Concealed gutters set within steel I-beam parapets over deeply overhanging timber-sheeted soffits; and external iron hoppers with iron rain chains falling to fluted cast-concrete drip-away piers. Deeply recessed non-structural sand/lime brick walling to main body of church and undercroft, with cast-concrete structural frame visible between floors. Square-headed window openings with plain reveals, flush sills and no visible lintels; floor-to-ceiling windows to west elevation; and clerestory to east elevation only. Square-headed doorways with varnished timber battened doors, glazed central horizontal panels and stainless-steel handles; four doors to west porch with glazed timber sidelights and fixed timber over-panels, accessed by four cement flag steps leading to paviored platform with rumble strip. Variety of secondary entrances to north and south. Undercroft doors concealed by roller shutters; access ramp to south side; rock-faced granite plinth walls with granite coping and steel railings with timber hand-rails. Paved surface to undercroft well/area to east with step and lift access. Interior having west vestibule entrance opening into undivided interior. Exposed steel I-beam roof structure with timber rafters and fibreboard insulation panels; exposed brick walling with timber-sheeted fascias; partition wall forming low-lying sacristy and parish office to east side. Sanctuary to front of latter and elevated on three timber steps with patterned vinyl flooring. Oak altar furniture and confessionals, and mixture of replacement timber benches and seats. Original pendent light fittings and convection heaters. Figurative painted crucifixion panel suspended above altar, etched Stations of the Cross on windows around nave, bronze tabernacle doors and various devotional reliefs. Corner-sited and surrounded by lawn and mature planting bounded by tapered retaining wall. Standing crucifix to northwest.
Appraisal
A distinctive post-Vatican II Catholic church, designed by Vincent Gallagher in a contemporary style with a prominent pyramidal steel roof structure, exposed to the inside. The foundation stone was laid on 25th March 1971 by Archbishop John Charles McQuaid and the church was dedicated on 5th March 1972 by Archbishop Dermot Ryan. The church remains largely unaltered and has noteworthy technical features, such as the roof structure, chain rainwater goods and its incorporation of a parish centre in the basement, the latter being one of the first such configurations in Ireland, as well as some notable internal artistic features. The dominant forms of the roof slopes are relieved by a course of windows above the intersection of the pyramids and by the steel I-beams set as parapets around the base of the roof. Inside, the exposed structure emphasizes the undivided internal space common in post-Vatican II churches. It makes attractive use of a restricted corner site beside the Tolka River, at the junction of Botanic Road and Botanic Avenue, offering a distinctive pyramidal profile which can be glimpsed throughout the surrounding area and standing in contrast with the otherwise largely more traditional architecture of the townscape.
