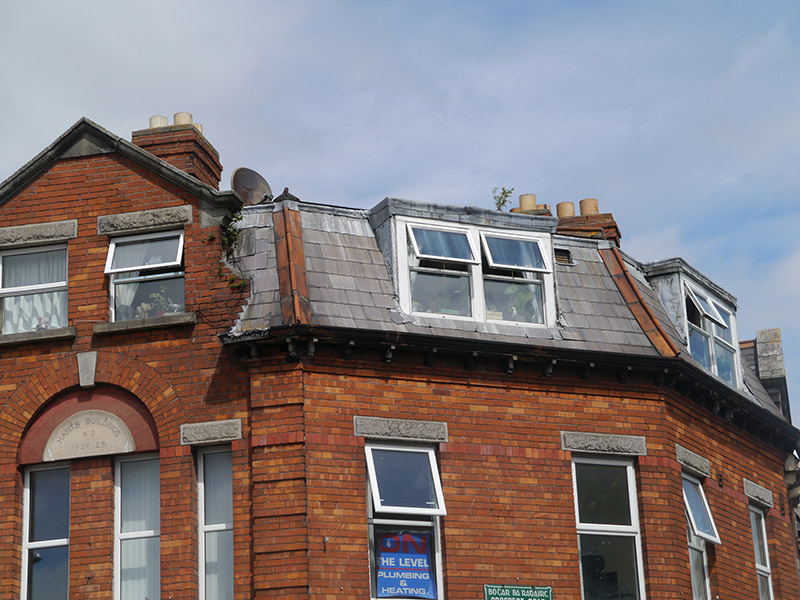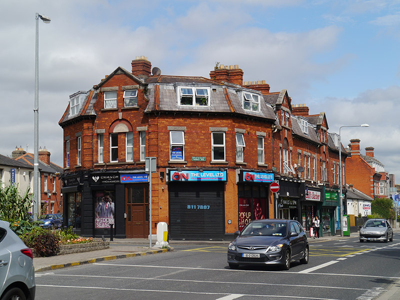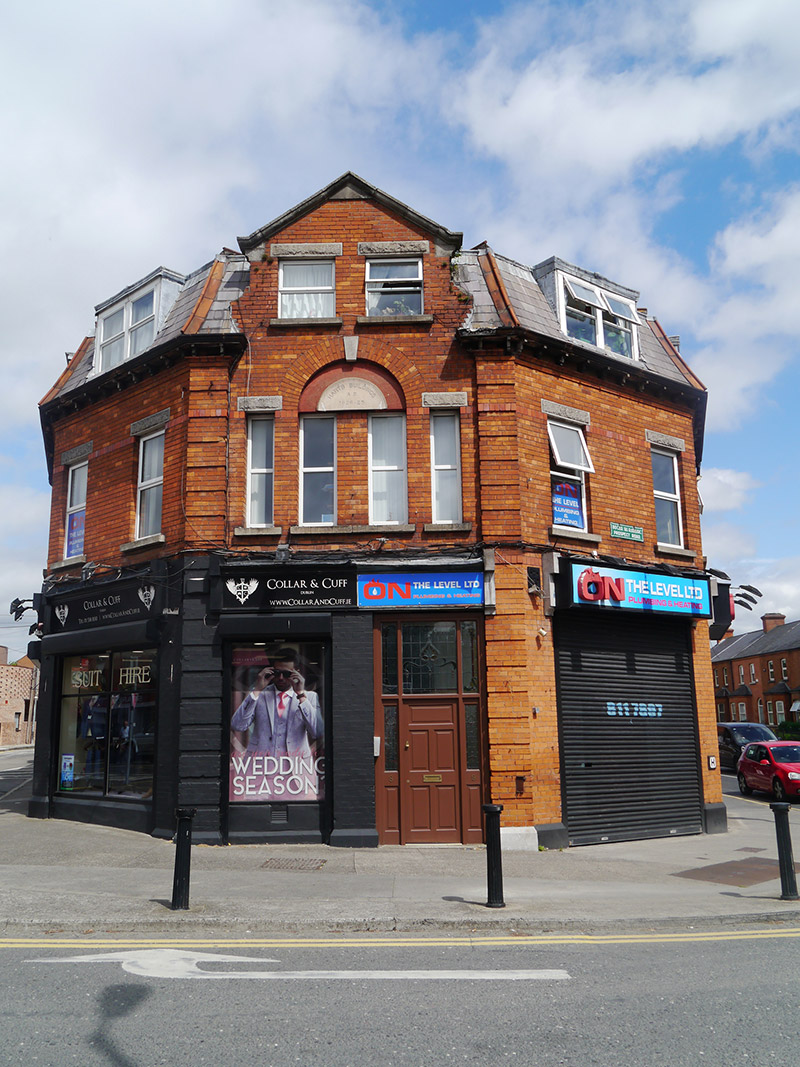Survey Data
Reg No
50130107
Rating
Regional
Categories of Special Interest
Architectural
Previous Name
Hart's Buildings
Original Use
Shop/retail outlet
In Use As
Shop/retail outlet
Date
1920 - 1930
Coordinates
315111, 236466
Date Recorded
19/07/2018
Date Updated
--/--/--
Description
Corner-sited multiple-bay group of two-storey shops, dated 1924-5, with attics and residential accommodation to upper floors; equally proportioned east and west wings terminating at canted corner at south. Mansard slate roof with terracotta ridges and hips, having gablets and dormers, red brick chimneystacks with corniced caps, eaves slightly overhanging on profiled rafter tails, and metal rainwater goods. Gablets have stone copings and kneelers, and each has paired attic window. Red brick walling, laid in English garden wall bond, over chamfered rendered plinth, with banded brick piers to canted south end, row of orange brick headers at first floor window head level; ground floors in use as shops; roughcast rendered to north gable. Square-headed window openings with plain reveals, rock-faced and feather-edged granite lintels, granite sills. Bays variously fenestrated, each gableted bay having paired window under slightly recessed semi-circular panel with keystone, inscribed with date at south; replacement uPVC windows throughout. Square-headed doorways giving access to upper floors arranged between shopfronts; original six-panel door to west having six-pane transom; replacement five-panel timber door to south having tall original stained and leaded transom and sidelights; otherwise replacement doors. Shopfronts variously detailed and having brick piers and bracketed timber or plastic fascias. Located at junction of Botanic Road and Prospect Avenue.
Appraisal
Hart's Buildings is a prominently located group of shops with purpose-built residential accommodation over, presiding over the junction of Botanic Road and Prospect Avenue. The group is laid out symmetrically on plan around a narrow strip of yards, having a canted corner to maximize the scale of the building on one of the last plots to be developed in the area, in the mid-1920s. Despite a uniform palette of red brick, which is highly representative of this period of development in suburban Dublin, the group is distinguished by fenestration that is variously grouped across the facades, and surviving features including two original doorways, also variously detailed. The group is known locally as Hart's Corner, and the location was formerly known as Glasmanogue, a well-known stage on the way to Finglas. It contributes to the architectural grain and commercial history of the Botanic Road area.





