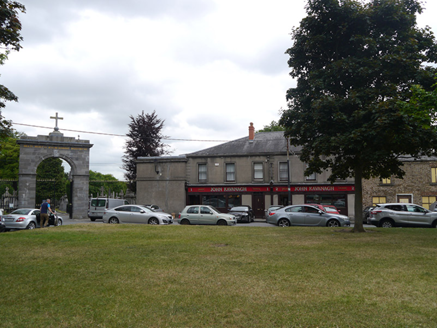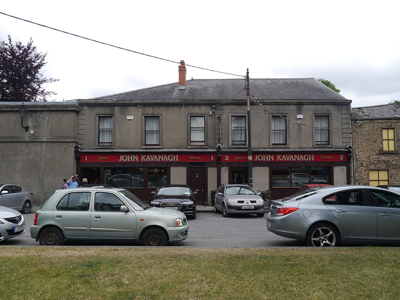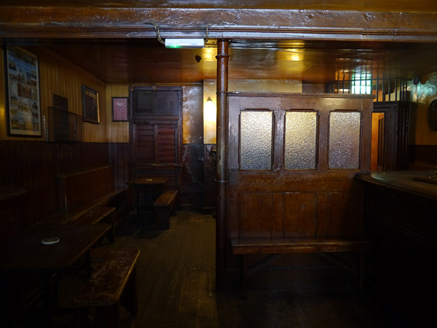Survey Data
Reg No
50130105
Rating
Regional
Categories of Special Interest
Architectural, Social
Original Use
House
Historical Use
Public house
In Use As
Public house
Date
1820 - 1840
Coordinates
315073, 236862
Date Recorded
12/06/2018
Date Updated
--/--/--
Description
Attached six-bay two-storey public house, built c. 1830, extended to rear. Pitched slate roof, hipped to west end, having angled ridge and hip tiles, with replacement red brick chimneystack to west; concealed gutters to rendered parapet over stucco cornice. Unpainted ruled-and-lined cement-rendered walling over double pubfrontage; banded quoins to each end and to centre. Square-headed window openings to first floor, with moulded rendered architraves, granite sills and one-over-one pane timber sliding sash windows. Double pubfrontage, spanned by continuous hand-painted fascia in timber frame having scrolled bracketed ends with gableted finials; square-headed door and window openings with fluted pilasters, panelled aprons and rendered plinth; bipartite and tripartite plate-glass windows having timber mullions. Building looks onto green space of Prospect Square and is abutted to west by east gate and lodge of Glasnevin Cemetery.
Appraisal
John Kavanagh's public house is a relatively modest early nineteenth-century building, located at the east perimeter of Glasnevin Cemetery. In its current form it is shown on the first edition OS map of 1843. The pub was opened in 1833 within the original house by hotelier John O'Neill in the year following the opening of Glasnevin (originally Prospect) Cemetery; O'Neill's daughter married John Kavanagh, whose name remains over the pubfront, and the premises has remained in the ownership of the family for almost two centuries. It is attached to the original east entrance of the cemetery and is traditionally held to have provided a convenient watering hole for grave diggers working nearby, as well as those attending funerals, becoming popularly known and celebrated as the Gravediggers'. Although rather plainly detailed, with replacement timber pubfrontage in a traditional style, it retains a wealth of historic character and interior fabric, including the timber bar counters and stalls, further enhanced by a vibrant social history. The building benefits from a secluded location on Prospect Square, and is architecturally enhanced by its relationship to the cemetery lodge and gates, and the green space at the centre of the square.





