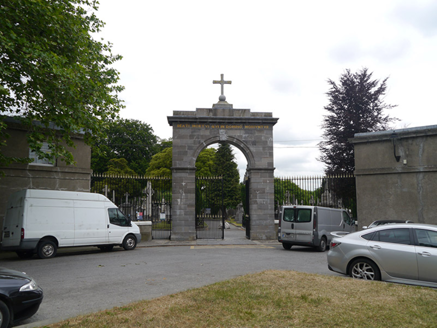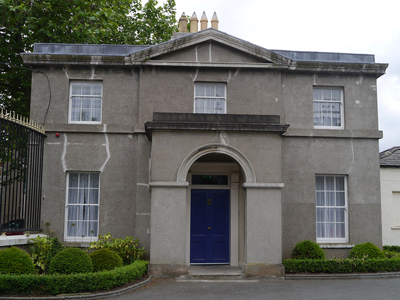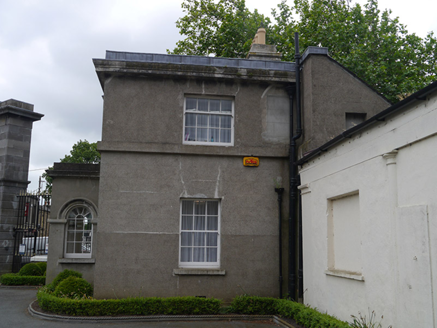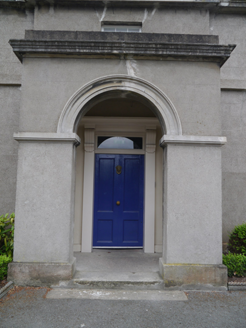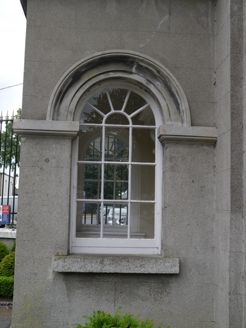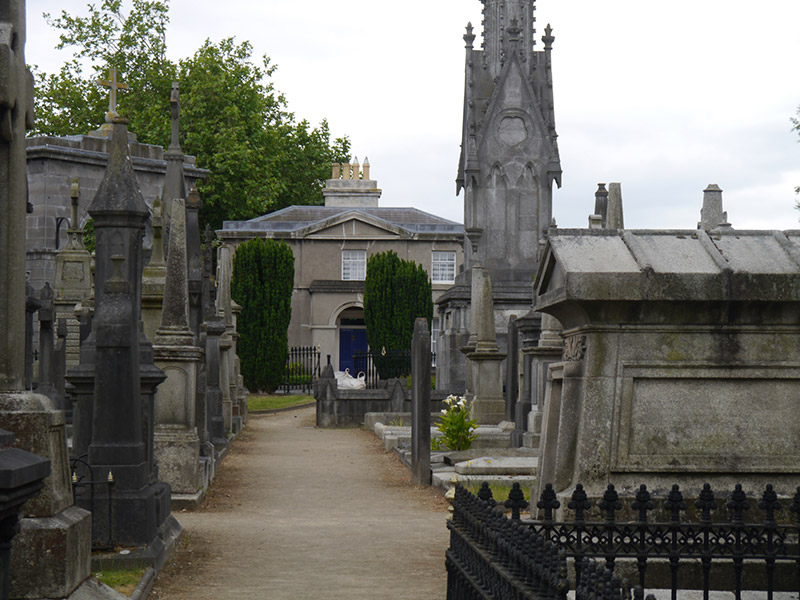Survey Data
Reg No
50130104
Rating
Regional
Categories of Special Interest
Architectural, Historical, Social
Original Use
Building misc
In Use As
Gate lodge
Date
1830 - 1835
Coordinates
315038, 236848
Date Recorded
12/06/2018
Date Updated
--/--/--
Description
Attached three-bay two-storey neo-Classical gate lodge and gate screen, built c. 1832, located at east entrance to Glasnevin Cemetery. Rectangular plan with projecting single-storey porch to front (north), attached outbuilding to west. Hipped slate roof having leaded ridges and hips; ruled and lined corniced chimneystack with clay pots to rear (south) wall head. Concealed gutters and cast-iron downpipes. Unpainted ruled-and-lined cement-rendered walling with moulded cornice and lead-lined blocking course to main volume and porch, with continuous sill course at first floor. Square-headed window openings with plain reveals, projecting granite sills to ground floor and timber sliding sash windows, front having six-over-six pane to ground floor and three-over-six pane to first floor; side elevations having four-over-eight pane to first floor and eight-over-eight pane (east) and six-over-six pane (west) to ground floor; round-headed windows to side elevations of porch, with moulded archivolts and six-pane timber casement or fixed windows with fanlights, moulded imposts and granite sills. Round-arch opening to outer side of porch, with moulded archivolt and impost course, and square-headed doorway to inner side with timber doorcase having scrolled brackets supporting entablature and having timber door with four flat panels; flagged floor to porch interior. Outbuilding to west having half-hipped slate roof, painted rendered walling with engaged columns flanking blocked vehicular entrance to front, pilasters to corners, and random rubble rear elevation. Attached quadrant gate screen to east comprising rusticated granite triumphal arch with cornice, blocking course, moulded imposts, keystoned archivolt, frieze inscribed 'Beati Mortui Qui in Domino Moriuntur', and limestone cross finial; decorative double-leaf cast-iron gate and railings on rendered plinth wall; double-height rendered screen wall to north side of gate screen proportioned as east elevation of lodge. Flagged entrance.
Appraisal
A neatly-proportioned neo-Classical gate lodge with attached gate screen, built to designs by cemetery architect Patrick Byrne and accepted by the Cemetery Committee on 14th November 1831. It is complemented by the triumphal arch gateway, gates and railings and the composition is finely balanced with a screen wall to the northeast that echoes the proportions of the former gate lodge/sexton's house. This is all that remains of Byrne's original group of structures that included a temple and original mortuary chapel, now both demolished. It marks the original entrance to the garden section of Glasnevin (formerly Prospect) Cemetery, one of the oldest parts of the cemetery, which opened in 1832 as Ireland's first non-denominational cemetery following a successful campaign by Daniel O'Connell. The lodge was a residence for the sexton, and also accommodated an office where cemetery ledgers and plans were kept. Originally the main avenue led from this entrance to the boundary wall on a central axis. As the cemetery developed from the original nine acres to 124 acres, the locus of activity moved west and a new entrance from the Finglas Road superseded the Prospect Square entrance by the 1870s, resulting in a relatively unchanged aspect in this quiet corner of the historic cemetery.
