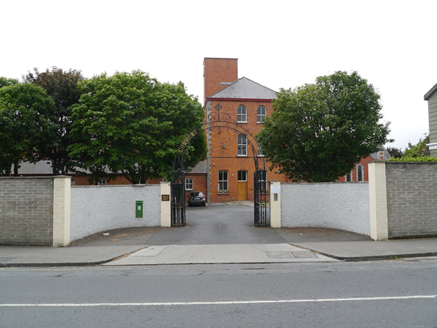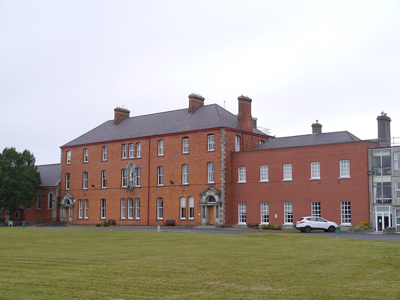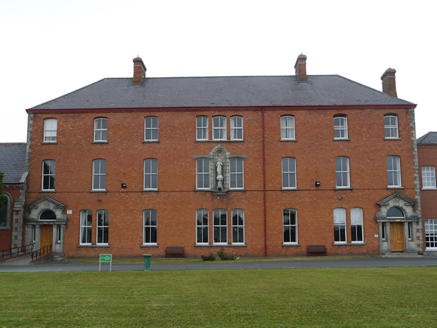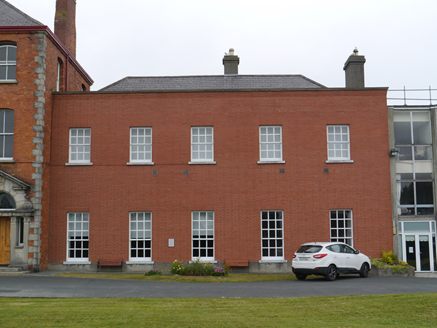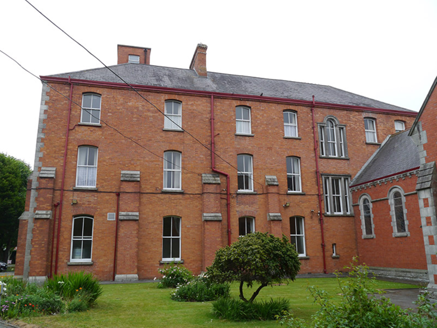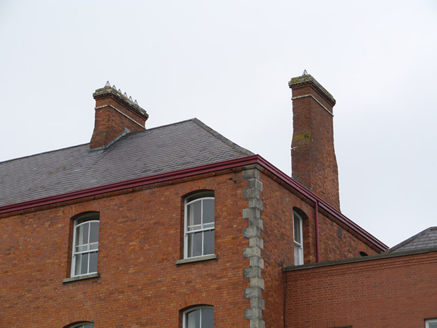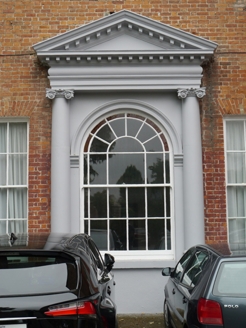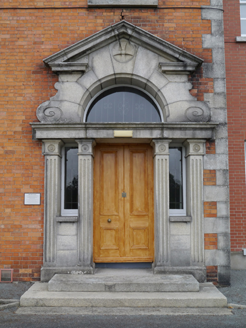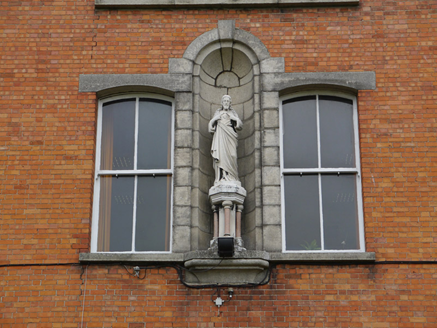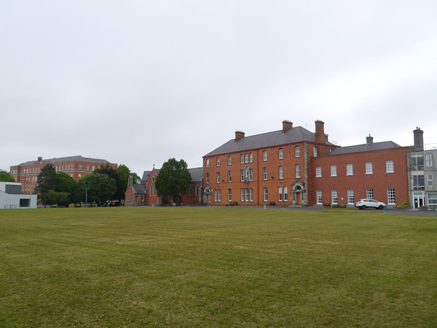Survey Data
Reg No
50130052
Rating
Regional
Categories of Special Interest
Architectural, Artistic, Historical, Social
Previous Name
Glasnevin House
Original Use
Convent/nunnery
Historical Use
Country house
In Use As
Convent/nunnery
Date
1710 - 1905
Coordinates
315130, 237512
Date Recorded
19/06/2018
Date Updated
--/--/--
Description
Attached seven-bay three-storey L-plan convent with dormer attic and courtyard range to north, built 1899-1902 onto west end of U-plan Georgian house of c. 1730 that presents seven-bay elevation to front (south) having three bays to east and middle parts and single-bay to west part, and five-bay two-storey elevation to north (garden) side, with further late twentieth-century accretions to east. Convent north front presents symmetrical appearance, with doorways to ends of facade and triple windows to middle bay. Pitched and hipped slate roofs with angled ridge and hip tiles, replacement aluminium rainwater goods, and shouldered and corniced chimneystacks with clay pots. Red brick walling, laid in Flemish bond, with granite quoins and statue niche with Sacred Heart to central bay in Venetian-style arrangement flanked by windows; stepped brick buttresses to east gable and east end of rear elevation, with stone copings. Camber-arch window openings, double to second bay from each end and triple to middle bay, all with plain brick surrounds, granite sills and two-over-two pane timber sliding sash windows; round-headed windows to top floor of east gable. Similar elaborate carved granite doorcase to end bays, each comprising paired fluted pilasters framing sidelights and moulded architrave carrying volutes and open-bed pediment with integral fanlight, stained fielded four-panel door with brass door furniture, and approached by two granite steps. Georgian block has concealed gutters and rendered and corniced chimneystacks with clay pots. North (garden) elevation and middle and east bays of rear have red brick walling; east bays of rear are rendered, with cement-rendered plinth course and lightly stepped out courses to wall-head, having limestone cornice to returns. Square-headed brick window openings with granite sills having painted timber sliding sash windows, nine-over-six pane to ground floor and six-over-six pane to first floor. Possible former principal entrance at rear, now converted to window, having round-headed margined three-over-eight pane window opening with classical surround comprising engaged Roman Ionic pilasters with entablature and dentillated pediment. Single-storey rear range of outbuildings closed by carriage-arch to east. Additional accretions to east, of sand-lime and concrete slab construction. Original lime-rendered stable block outlying to northeast having timber battened carriage and loft doors and diamond-light windows with granite sills. Rendered walls with concrete coping to Old Finglas Road, having cast-iron gate-screen with overthrow and integral postbox ('P&T').
Appraisal
A generously sized fairly plain convent, built in 1899-1902 and overshadowing the earlier Georgian Glasnevin House to which it was attached. The latter was bought by Margaret Aylward in 1865 to accommodate the growing number of religious sisters. The demesne was purchased by John Rogerson in the late seventeenth century and the house saw a succession of owners, including Bishop Lindsay of Kildare, before being taken on by the Sacred Heart Sisters who ran an adjoining school from 1853-65. The convent provides a sprawling garden façade in combination with the neighbouring contemporary chapel and retains its original character and form, contrasting sufficiently with the earlier Georgian structure to be clearly distinct. The baroque door surrounds and the Venetian window arrangement lend the building a designed, classical character, while Glasnevin House retains its Georgian window arrangement and some of its cornicing. The surviving stable block is also a significant survival of outbuildings related to the early domestic use, retaining much of its original character.
