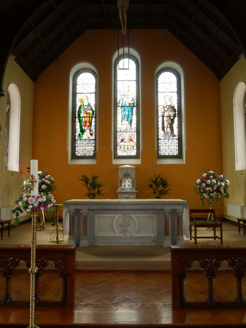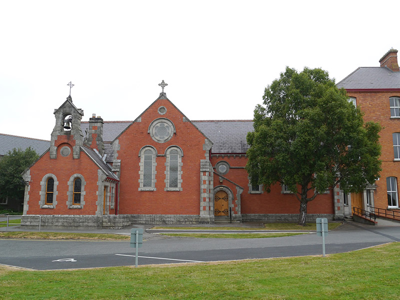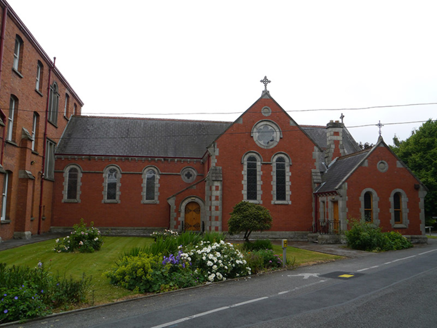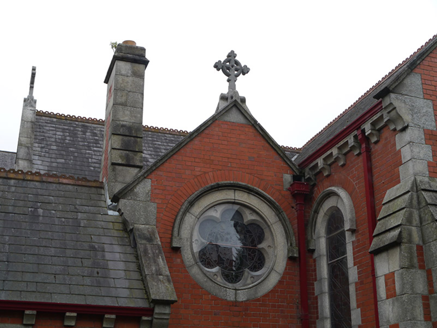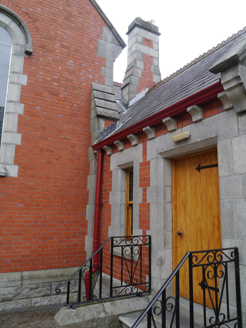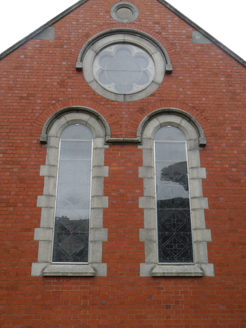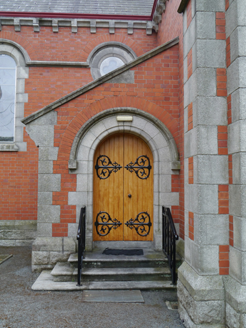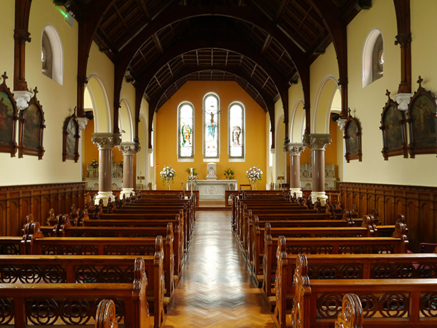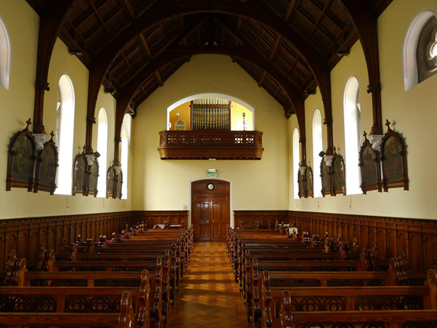Survey Data
Reg No
50130051
Rating
Regional
Categories of Special Interest
Architectural, Artistic, Social
Original Use
Church/chapel
In Use As
Church/chapel
Date
1895 - 1900
Coordinates
315083, 237532
Date Recorded
19/06/2018
Date Updated
--/--/--
Description
Attached cruciform Gothic Revival chapel, built 1898-9, having four-bay nave, transepts and chancel flanked by chapels and sacristies. Pitched slate roofs with terracotta ridge ornaments, having mixture of replacement aluminium and uPVC rainwater goods and concealed valley gutters, with brick chimneystacks to sacristies, having granite dressings, shoulders and cornices and clay pots. Red brick walls with granite dressings and corner buttresses, having blind oculus to each gable wall and cross finials with granite bellcote to gable of south sacristy and having copper bell. Round-headed window openings with chamfered granite surrounds, sills and hood-mouldings, having leaded stained-glass lights, with sexfoil lights to transepts and east chapels and timber sliding sash windows to sacristies. Principal access internal through vestibule from convent building. Secondary entrances to porches in west transept returns, having round-headed doorways with moulded granite surrounds, hood-mouldings and stained timber battened doors with cast-iron furniture opening onto granite steps with cast-iron hand rails; simpler square-headed entrances to sacristies. Chapel set within grass margins with concrete paths having stainless steel handrails, with planted margins to north side. Interior has A-truss timber roof springing from sculpted corbels, painted walls with timber wainscoting and marble arcade across transepts. Marble altar and tabernacle set in raised carpeted sanctuary with carved timber altar rails flanked by marble side altars, having Immaculate Conception to south and Sacred Heart to north and timber confessionals to outer transept walls. Parquet timber floors and individual bespoke carved pews with timber-framed Stations of the Cross to nave walls. Timber organ gallery in camber-headed opening above east door with organ and having exterior access from convent.
Appraisal
An attractive Gothic Revival chapel adjoining the contemporary convent building, with internal access at the east end. The foundation stone was laid in 1898 by Fr John Maher and the first mass celebrated on Christmas Day 1899. The building remains in consensual use. It has a characterful late-Revival design with granite dressings contrasting with the red brick walling and providing visual interest, the large bellcote to the south sacristy and diversity of window types being especially distinctive. It retains its original form and character and recent railing added to the porches are sympathetic. There are also a number of notable internal features, including the bespoke timber pews and organ gallery. It enhances the Holy Faith Convent grouping and the architectural heritage of Glasnevin.
