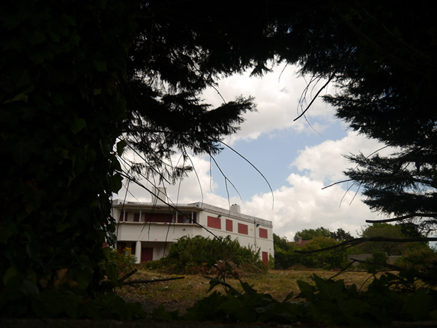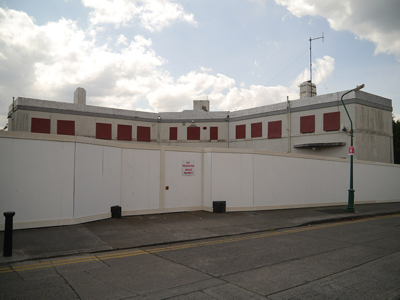Survey Data
Reg No
50130046
Rating
National
Categories of Special Interest
Architectural, Artistic, Technical
Previous Name
Wendon
Original Use
House
Historical Use
Office
Date
1930 - 1935
Coordinates
315440, 237668
Date Recorded
19/07/2018
Date Updated
--/--/--
Description
Detached V-plan thirteen-bay two-storey former house, built 1931, extended c. 1960, having recessed first floor balcony to southwest canted corner over piloti. Vacant at time of survey. Flat roof, concealed by painted cast-concrete parapet over plain frieze, stepped over central entrance located in internal angle to northeast; three rendered chimneystacks; and metal rainwater goods. Painted cement-rendered walling with platband to first floor sill level; cast concrete canopies to balcony and to north end of east elevation. Square-headed window openings, now boarded up. Located in own grounds.
Appraisal
Wendon, subsequently known as 'Balnagowan' is an International-style former luxury house, characterized by clean lines and rigorous symmetry. It was built in 1931 to designs by Harold Greenwood, a pupil of Edwin Lutyens who was considered one of the finest English architects of the nineteenth and twentieth centuries, as the private home of George Linzell, a property developer responsible for a number of speculative housing projects in the surrounding area. The house was altered about 1960 by the addition of bedrooms over what had originally been flanking single-storey wings, compromising the subtle balance of the original proportions. The ground floor had a drawing room and morning room to the left of the central entrance hall, and a dining room, kitchens, sculleries and maid's apartment to the right. Six bedrooms were located upstairs and storage was concealed in the angles created by the V-plan form. When built, the house was fitted with extensive innovations of the time, including an intercom telephone system and internal laundry chutes. The house is highly significant in terms of design and ambition and is reputed to be Ireland's first International-style house. It remained in use as a family home until 1971, subsequently becoming the headquarters of the Inland Fisheries Trust for a period of time before it was left vacant and badly damaged by fire in recent years.



