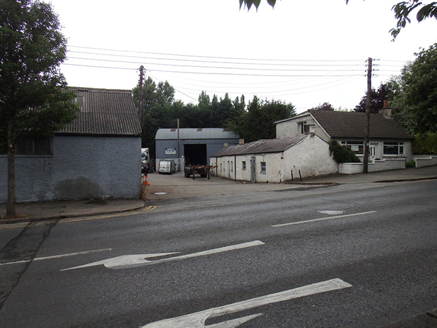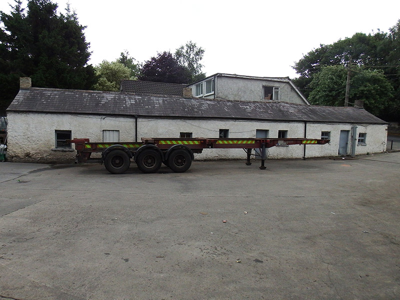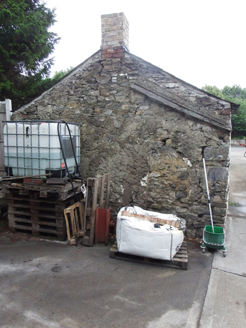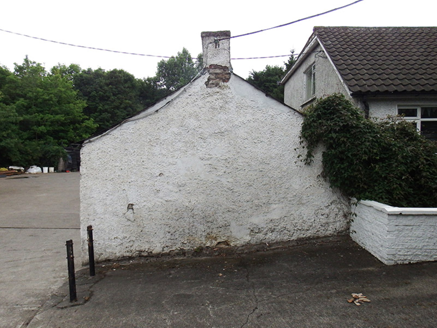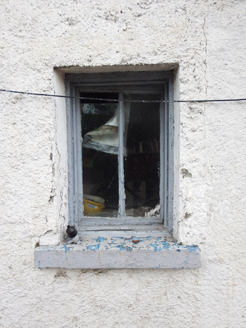Survey Data
Reg No
50130040
Rating
Regional
Categories of Special Interest
Architectural, Historical
Original Use
House
Date
1780 - 1820
Coordinates
314055, 237781
Date Recorded
23/07/2018
Date Updated
--/--/--
Description
Terrace of three, formerly possibly four single-storey three-bay houses, built c.1800. Relatively low-pitched slate roofs with angled clay ridge tiles, clipped verges, flush eaves and having three, formerly more, buff brick chimneystacks, pots removed, to north and south gables and to one party wall. Replacement uPVC rainwater goods. Painted roughcast rendered walling, rubble limestone to north and south gables. Square-headed window openings with rendered reveals, painted masonry sills and painted multiple-light timber casement frames and some replacement timber-framed metal casements. Square-headed doorways with replacement timber doors. Located at right angle to road, facing into tarmacadam yard.
Appraisal
Appearing on the OS map of 1837 as part of a longer row, this terrace was formerly continued by three further houses to its north end; by a terrace of three to the southwest and a pair and terrace of six to southeast, along Old Finglas Road; all predating the development of the Glasnevin and Drumcondra suburbs and representing an important vernacular survival in a suburban context. The houses formed part of the small village of Finglas Bridge which was absorbed by the expansion of Dublin City in the early twentieth century. Despite being altered over the years, with replacement doors and windows and the loss of some chimneystacks, the houses are relatively well preserved and contribute to the architectural diversity of the district.
