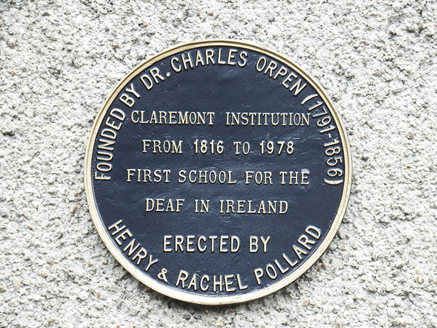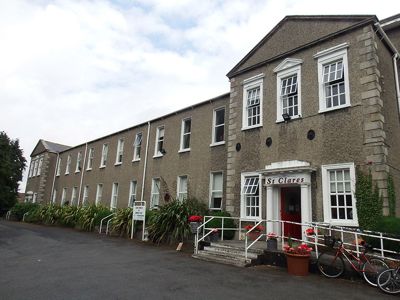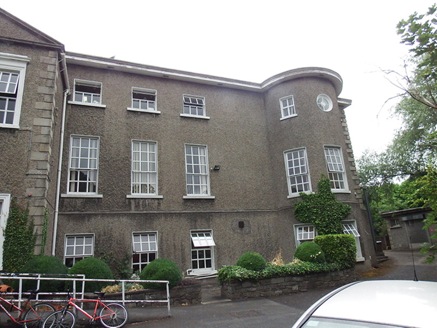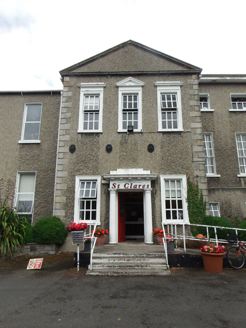Survey Data
Reg No
50130038
Rating
Regional
Categories of Special Interest
Architectural, Historical, Social
Previous Name
Claremont Institution / Claremont House
Original Use
House
Historical Use
School
In Use As
Nursing/convalescence home
Date
1760 - 1830
Coordinates
315060, 238124
Date Recorded
23/07/2018
Date Updated
--/--/--
Description
Detached multiple-bay three-storey former house, built c. 1770, originally two-storey over raised basement, extensively altered and extended by two-storey over basement block of c. 1825 for use institute for deaf and dumb, and now in use as residential nursing home. Original three-storey house comprises four-bay front (south) elevation, square on plan with single-bay bow to eastern bays to north and south elevations, abutted to rear by contemporary extensions. Later block is U-shaped on plan, having ten-bay front elevation flanked by three-bay gabled projections, northern of which is forms deeper, breakfront entrance element. Replacement flat roof to original house, with projecting moulded rendered eaves course; pitched natural slate roof with angled clay ridge tiles to later block with eaves mounted gutters, and largely cast-iron rainwater goods with some replacement uPVC. Red brick chimneystacks with corbelled capping course and red clay pots located to rear (north) elevation. Unpainted roughcast walling over unpainted smooth rendered plinth with granite quoins. Square-headed window openings with patent reveals, painted masonry sills and replacement uPVC frames; window openings to gabled projections having moulded surrounds, surmounted by moulded entablature to upper storey, that to centre surmounted by triangular pediment. Ground floor window opening to later block altered to full-height openings. Oculus window opening to bowed bay. Square-headed doorways to middle bays of gabled projections set in Doric doorcase comprising columns rising to plain frieze surmounted by modillioned cornice, timber panelled door with glazed top panel; replacement uPVC door to west. Remnants of historic garden wall to rear, largely rubble stone walling with masonry coping. Plaque located to front elevation reads 'Founded by Dr Charles Orpen (1791-1856) Claremont Institution from 1816 to 1978. First school for the deaf in Ireland. Erected by Henry & Rachel Pollard'. Located within extensive grounds, now mostly in use as school sport fields. Set back from Griffith Avenue, accessed by narrow driveway.
Appraisal
Formerly known as the Claremont Institution School for the Deaf, this extensive building originated as a much smaller private house that was the seat of Lord Claremont, the Irish Postmaster General. Established in Smithfield, Dublin in 1816 by Doctor Charles Orpen, the School for the Deaf moved to Claremont in 1819. Admissions to the school rose dramatically, meaning that these new premises proved almost immediately to be inadequate. Between 1822 and 1829 a series of extensions was constructed housing a new schoolroom, dining hall and dormitories for both pupils and staff. This extension has two entrances, that to the west for female pupils, and that to the east for male pupils. The Claremont Institution continued to operate until 1978. The building is now in use as a residential nursing home. While the building has been incrementally altered over the past two hundred years, the form and massing of the original house and the historic extension remain legible and much original fabric has been retained. As such, the building makes an important contribution to the area, and the social history of early Victorian Dublin.







