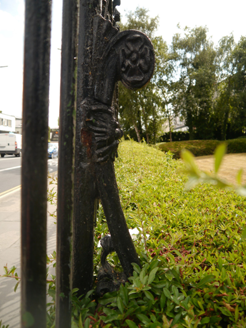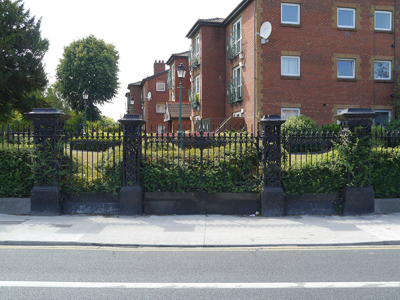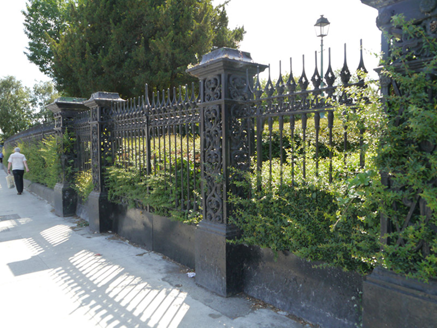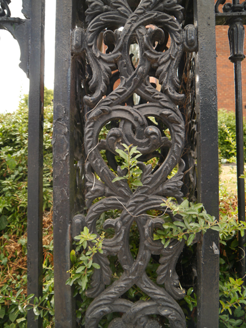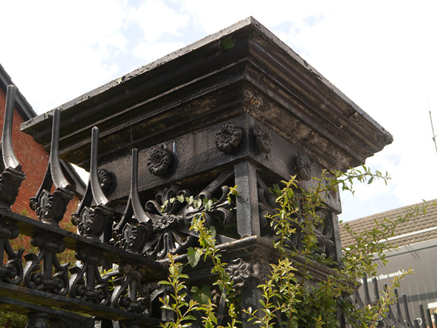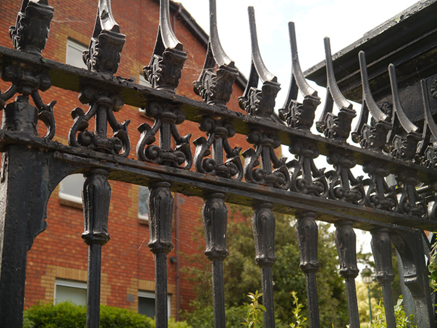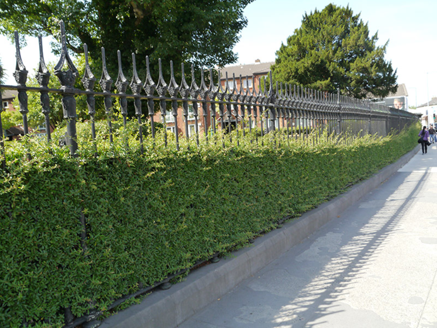Survey Data
Reg No
50130021
Rating
Regional
Categories of Special Interest
Architectural, Artistic, Historical, Technical
Original Use
Gates/railings/walls
In Use As
Gates/railings/walls
Date
1875 - 1880
Coordinates
315093, 236431
Date Recorded
19/07/2018
Date Updated
--/--/--
Description
Cast-iron gates and railings, erected c. 1878 as eastern boundary of St. Vincent de Paul's Male Orphanage (now demolished) and now enclosing housing development of c. 1990. Double-leaf vehicular gate and flanking pedestrian gates supported on square-plan cast-iron gate piers with arabesque foliate panels, openwork rosette frieze with cross-bracing, solid panel having three rosettes to each elevation and corniced cap. Tulip-headed tops to gate stiles and railings, with scrolled frieze above and topped with inverted Y-shaped finials, on chamfered limestone plinth wall; supporting rails braced to west by scrolled cast-iron buttresses.
Appraisal
An attractive and robust arrangement of cast-iron gates and railings standing along Prospect Road as the sole surviving relic of the former St. Vincent de Paul's Male Orphanage, now demolished. They exhibit high-quality nineteenth-century craftsmanship, liberally ornamented with arabesques and rosettes, and are of technical interest. The Orphanage, which was established by the Christian Brothers, was opened about 1860, and provided accommodation for 150 boys. The original building was designed by John Sterling Butler, but was extended in the 1890s to designs by John Robinson and a chapel added to designs by George Ashlin. The OS map of about 1875 shows the entrance at that time to be further to south than the current gates, indicating that the new boundary features were part of the 1890 improvements. The orphanage closed in 1973 and the gates provide interesting historic context along this busy roadway.
