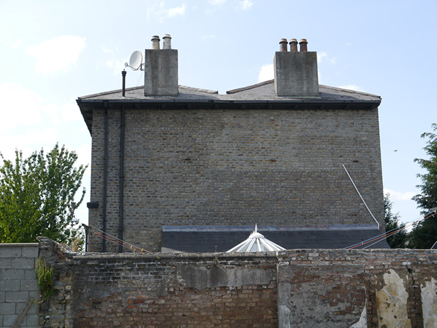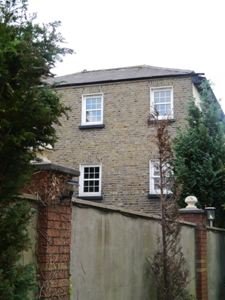Survey Data
Reg No
50130020
Rating
Regional
Categories of Special Interest
Architectural
Original Use
House
In Use As
House
Date
1840 - 1860
Coordinates
314942, 236408
Date Recorded
19/07/2018
Date Updated
--/--/--
Description
Detached three-bay three-storey double-pile house, built c. 1850, facing south, of square plan and having lean-to and contemporary conservatory to east. Hipped M-profile slate roof with angled ridge tiles, rendered chimneystacks to east elevation without caps but having clay pots; overhanging eaves with ribbed timber soffits and profiled gutters. Painted render walling to west elevation and to ground floor at front and rear beneath painted stringcourse; otherwise brown brick walling laid in English garden wall bond. Square-headed window openings with patent reveals, brick voussoirs, painted masonry sills and replacement uPVC windows. Square-headed doorway to west end of front elevation. Located on private enclosed site, accessed via recent housing development, with recent driveway access having metal access gates.
Appraisal
Prospect House is a square-plan house that appears to be of mid-nineteenth-century date, plainly detailed and having material and stylistic characteristics more consistent with Georgian tastes, and a combination of render and stock brick walling. Although a building is shown on or close to the current house on the first edition OS map of c. 1840, it is likely to be an earlier structure that appears to be smaller in size. The house, which appears to be relatively well preserved, is unusual in having its chimneystacks to a side elevation and its doorway towards the end of the front facade, as if the building had formerly been longer westwards. It retains a private aspect, surrounded by high walls, and tucked between the railway and recent housing development.



