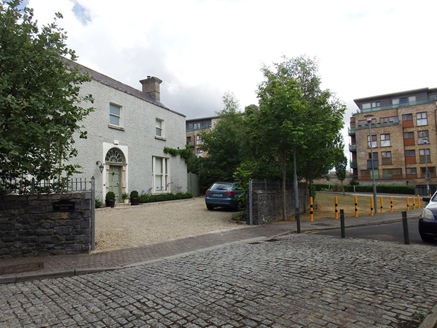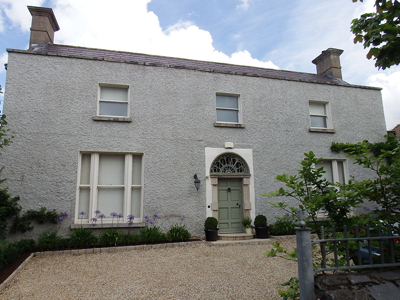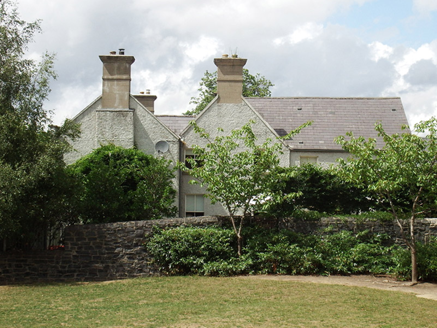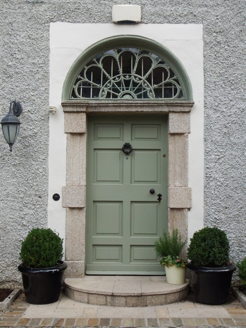Survey Data
Reg No
50130013
Rating
Regional
Categories of Special Interest
Architectural
Original Use
House
In Use As
House
Date
1770 - 1790
Coordinates
311645, 237668
Date Recorded
23/07/2018
Date Updated
--/--/--
Description
Detached three-bay two-storey two-pile L-plan house, built c. 1780, having symmetrical façade facing southwest, and ancillary ranges to northeast. M-profile slate roof, partly concealed by parapet, having slightly lower perpendicular pitch to northeast and angled ridge tiles; corniced cement-rendered gable chimneystacks, those to gables of front block projecting, with clay pots; and cast-iron downpipes and concealed parapet gutters. Roughcast cement-rendered walls with granite coping to parapets and concrete verges to gables. Square-headed window openings with patent reveals, granite sills and one-over-one pane timber sliding sash windows, having tripartite arrangement with timber mullions to ground floor at front. Round-headed doorway, set in rectangular stucco panel, with moulded granite surround having Gibbsian-style blocks and cornice, timber eight-panel door with cast-iron furniture and peacock's-tail fanlight, opening onto half-round granite step. Gravel driveway to forecourt with planted margins, courtyard to north having two outbuildings with pitched roofs and small gardens, and site surrounded by grass margins and recent housing development.
Appraisal
A simple and attractively proportioned Georgian farmhouse, composed on a symmetrical plan. Although the surrounding area has retained its rural aspect, the historic setting of the house has been obscured by recent housing developments. Despite this, the house itself retains an original aspect, having much of its historic character and detailing intact, and is characterized by a strong sense of the simplicity of a modest eighteenth-century farmhouse. The relatively unadorned façade is enhanced by a fine Georgian doorcase and generous tripartite windows to the ground floor. The house enhances the historic context and architectural heritage of the Castleknock area.







