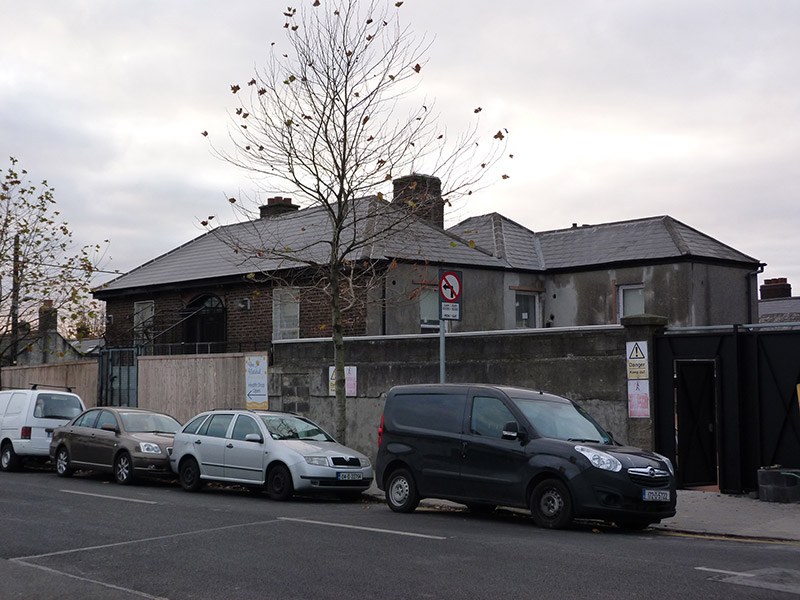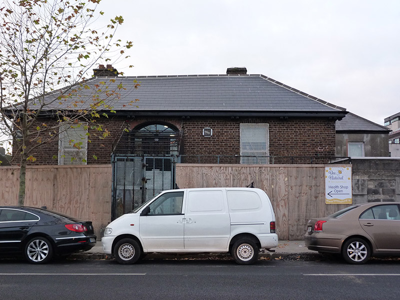Survey Data
Reg No
50120260
Rating
Regional
Categories of Special Interest
Architectural
Original Use
House
In Use As
House
Date
1840 - 1860
Coordinates
317642, 235421
Date Recorded
01/12/2017
Date Updated
--/--/--
Description
Corner-sited attached three-bay single-storey house over raised basement, built c. 1850, having three-bay elevation to southwest and full-height extension to north end. Hipped artificial slate roof with red clay ridge tiles, timber eaves course having paired nail-head corbels, brick chimneystacks with clay pots, and cast-iron rainwater goods. Brown brick walling, laid in Flemish bond to front and southwest side elevations, and rendered walling to rear and northeast side elevations. Square-headed window openings with rendered reveals, masonry sills and one-over-one pane timber sliding sash windows, latter elevation having blind opening to first floor. Elliptical-headed doorway with moulded render surround and replacement doorcase, timber panelled door and spoked fanlight.
Appraisal
This mid-nineteenth-century house retains the regular proportions, scale and classically restrained detailing that typified urban domestic architecture in the late Georgian period. A symmetrical façade is emphasized by the form of the roof. It is one of the older houses on Church Road and was built at a time when Dublin City was expanding beyond the confines of the canals. It is an unusual house type for in the district.



