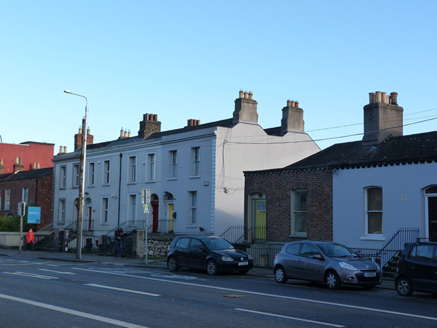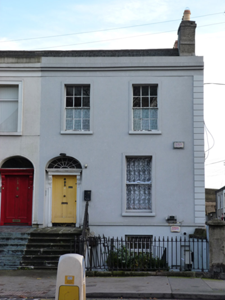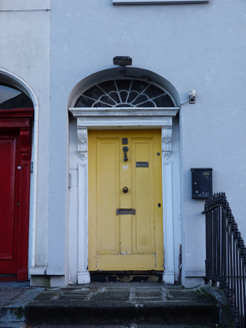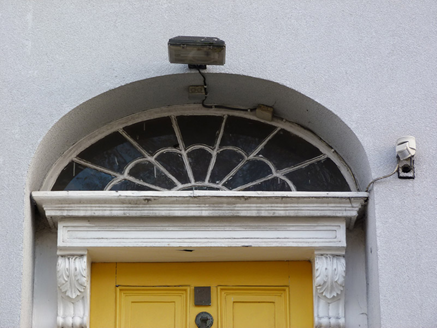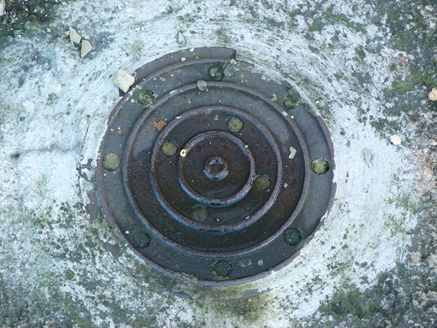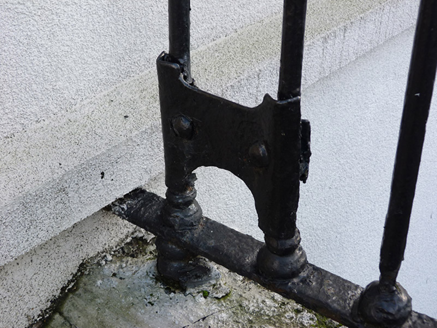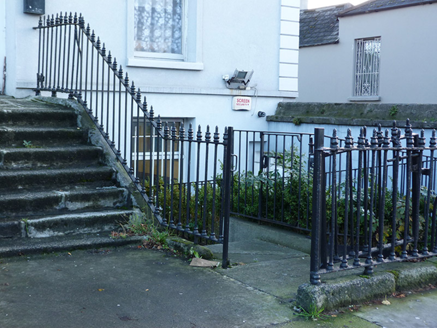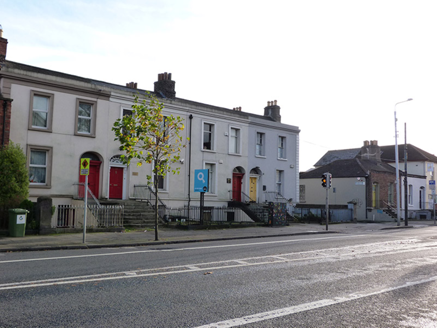Survey Data
Reg No
50120257
Rating
Regional
Categories of Special Interest
Architectural, Artistic
Previous Name
Waterloo Terrace
Original Use
House
In Use As
House
Date
1820 - 1840
Coordinates
317139, 235632
Date Recorded
23/11/2017
Date Updated
--/--/--
Description
End-of-terrace two-bay two-storey house over raised basement, built c. 1830 as one of four, having return to rear (southeast) elevation. M-profile pitched roof, hipped to northeast end to rear span, hidden behind rendered parapet with render cornice and eaves course, and rendered chimneystacks to southwest end with clay pots. Rendered walling with render quoins to southwest end, over masonry plinth course to front elevation, and rendered to rear and southwest gable. Square-headed window openings with masonry sills, moulded render architraves to ground and first floors, having timber sliding sash windows, front being six-over-six pane to first floor and one-over-one pane to ground floor, and rear being two-over-two pane to first floor and one-over-one pane elsewhere. Elliptical-headed doorway with timber doorcase comprising panelled pilasters with scrolled consoles supporting frieze and stepped cornice, leaded spoked fanlight and timber panelled door. Entrance approached by flight of seven granite steps and platform having cast-iron coal-hole cover. Cast-iron railings, with integral bootscrape, on carved masonry plinth wall flanking steps and enclosing basement area.
Appraisal
Maintaining the form, fabric and detailing of its neighbouring buildings, this building, which is the most intact in the terrace of four, makes a strong contribution to the built heritage of North Strand Road. Its regular proportions are articulated and enhanced by render detailing, and are characteristic of urban domestic architecture in the late Georgian period. A high level of artisanship is evident in the execution of the doorcase and ironwork elements to the composition, and much salient fabric is retained. Dating to the early nineteenth century, this is one of the older houses in the area, built at a time when Dublin City was slowly expanding beyond the confines of the canals.
