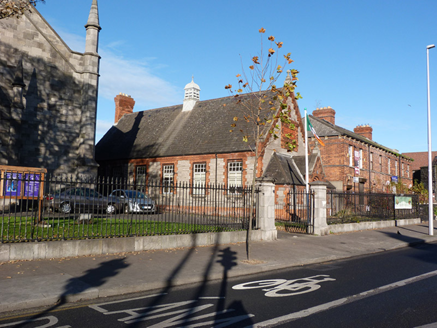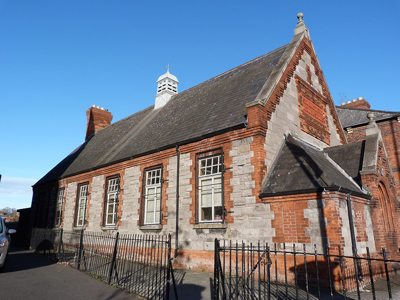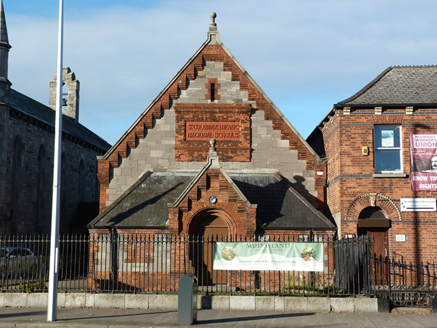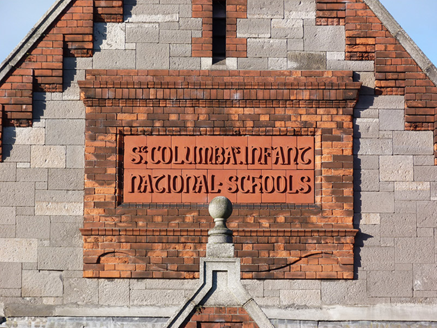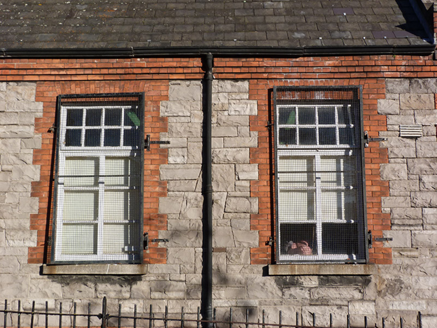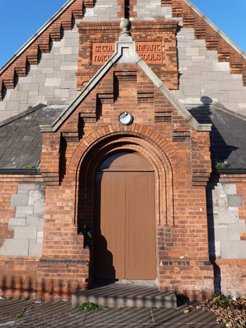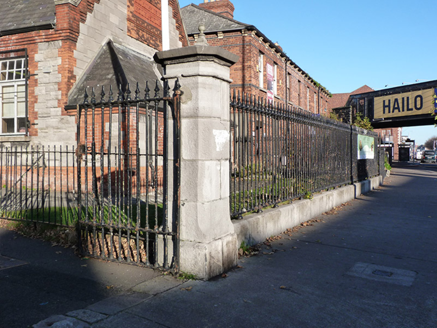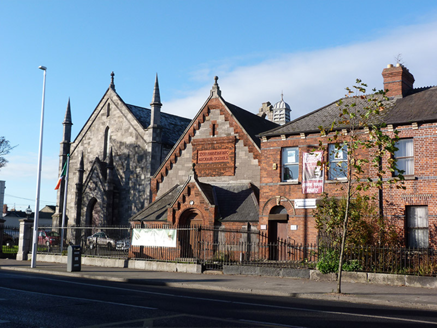Survey Data
Reg No
50120236
Rating
Regional
Categories of Special Interest
Architectural, Artistic, Social
Original Use
School
In Use As
Church hall/parish hall
Date
1895 - 1900
Coordinates
317119, 235683
Date Recorded
26/11/2017
Date Updated
--/--/--
Description
Detached gable-fronted national school, built 1898, having five-bay side elevations, three-bay porch to front with gabled, slightly higher middle entrance bay, and with single-storey addition to rear (northwest) elevation. Now also in use as parish hall. Pitched slate roof, having red clay ridge tiles, carved granite barge to front with granite ball finial and stepped red brick eaves course, stepped red brick eaves course to side elevations, centrally placed square-profile metal vent, red brick chimneystack to rear gable, profiled cast-iron rainwater goods, and with slate roof to porch, pitched to entrance bay and hipped to flanking bays. Snecked limestone walls to front and side elevations, with red brick quoins over moulded red brick plinth course, red brick plaque to front gable with brick stringcourse and cornice and raised terracotta lettering, and with rendered walls to addition. Square-headed window openings with red brick surrounds, granite sills and replacement timber casement windows to southwest elevation, flush granite sills and infilled openings to front; northeast long elevation lacks windows (contiguous to neighbouring house to north). Round-headed doorway to front, with moulded stepped brick reveals, double-leaf timber battened door with timber tympanum, and single granite step, set in porch with stepped brick gable, granite barges and ball finial to apex. Cast-iron railings on cut limestone plinth wall to front boundary, with chamfered limestone piers and matching double-leaf gate.
Appraisal
This well-composed Gothic Revival national school, with its vibrant palette and ornate details, serves as a visual unifying element between the polychrome brick of the domestic terrace to the northeast and the more sombre limestone facade of the church to the southwest. It makes a striking contribution to the streetscape. Moulded brick and terracotta detailing are used to favourable effect, providing a contrast with the limestone walling and lending tonal variation to the façade. These materials place the building in a late nineteenth-century context. Designed by James Fuller Franklin, it was built to accommodate increased student numbers in the parish. Along with the adjacent school and Church of Ireland parish church, it forms an important part of the social and education fabric of the North Strand.
