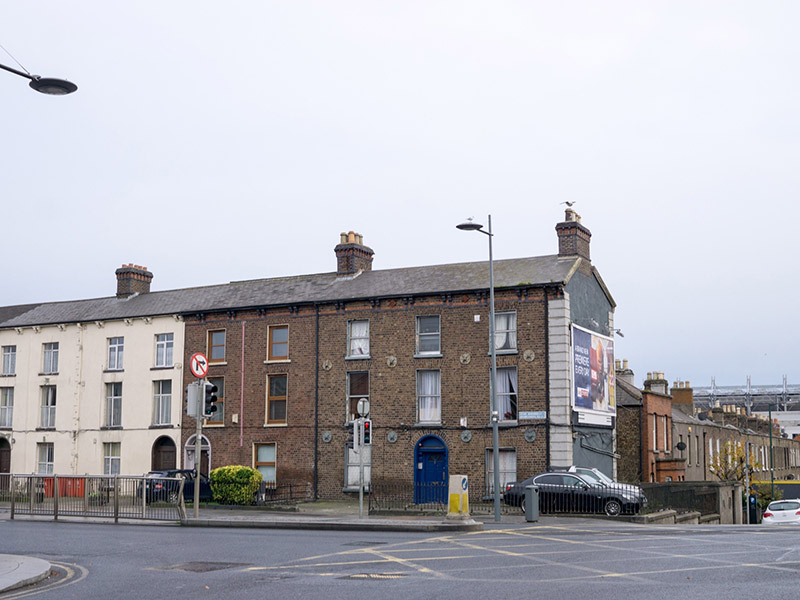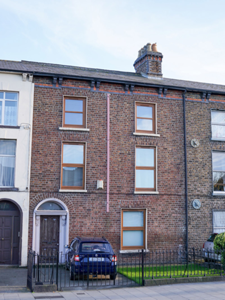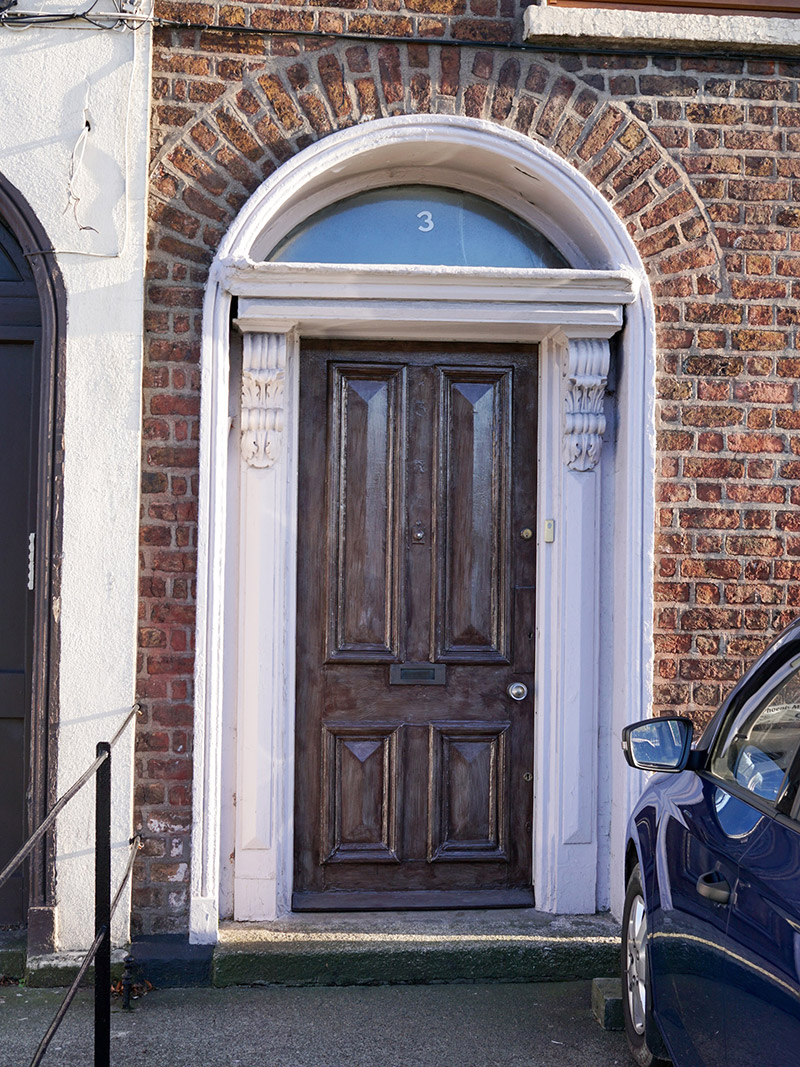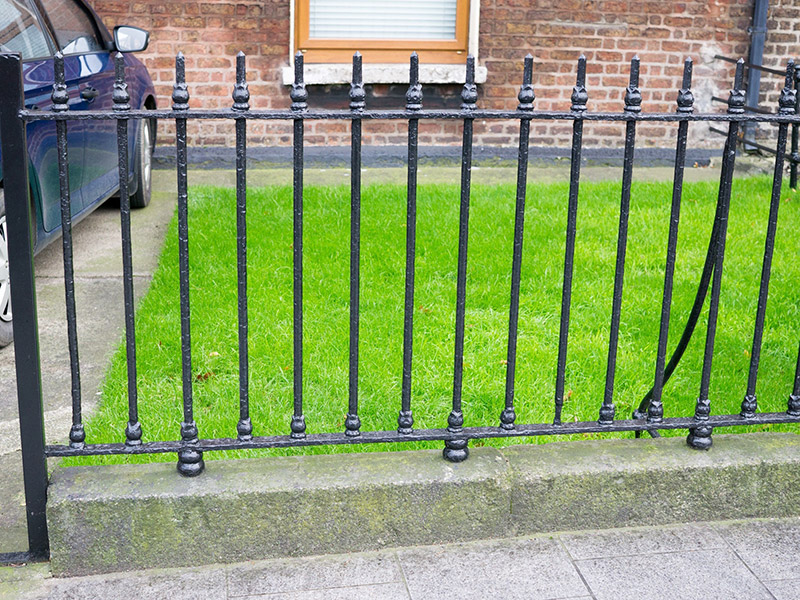Survey Data
Reg No
50120224
Rating
Regional
Categories of Special Interest
Architectural, Artistic
Original Use
House
In Use As
Apartment/flat (converted)
Date
1820 - 1840
Coordinates
315957, 236014
Date Recorded
17/11/2017
Date Updated
--/--/--
Description
Terraced two-bay three-storey former house, built c. 1830 as one of terrace of five, having return to rear (east) elevation. Now in use as apartments. Pitched slate roof, having paired moulded clay brackets to eaves, red and blue brick eaves course, brown brick chimneystacks with red brick platband and blue brick detailing, replacement rainwater goods, and flat roof to return. Brown brick walling to front elevation, laid in Flemish bond, with vertical iron pattress plate between bays, and rendered walling to rear. Square-headed window openings with raised render reveals, granite sills, and replacement uPVC frames. Round-headed doorway with moulded render surround, panelled pilasters, scrolled brackets with acanthus leaf detail, stepped cornice, plain fanlight and four-panel timber door, fronted by granite step and rendered path with mild-steel railings. Cast-iron railings set on granite plinth wall to front boundary.
Appraisal
This former house is one of the more intact in this terrace of five. The polychrome brickwork and eaves brackets give the terrace a distinctive appearance in the broader streetscape. The strong colours of the platbands form a pleasing contrast with the softer tones of the brick walling. The decorative render detailing to the doorcase is well executed and adds further to the structure's aesthetic appeal. The cast-iron railings attest the quality and skill of craftsmen in the nineteenth century, and would be difficult to replicate with modern methods. Drumcondra Road Lower is part of what was once the Great Drogheda Road, and this area of the street forms an important part of the historic suburban district.







