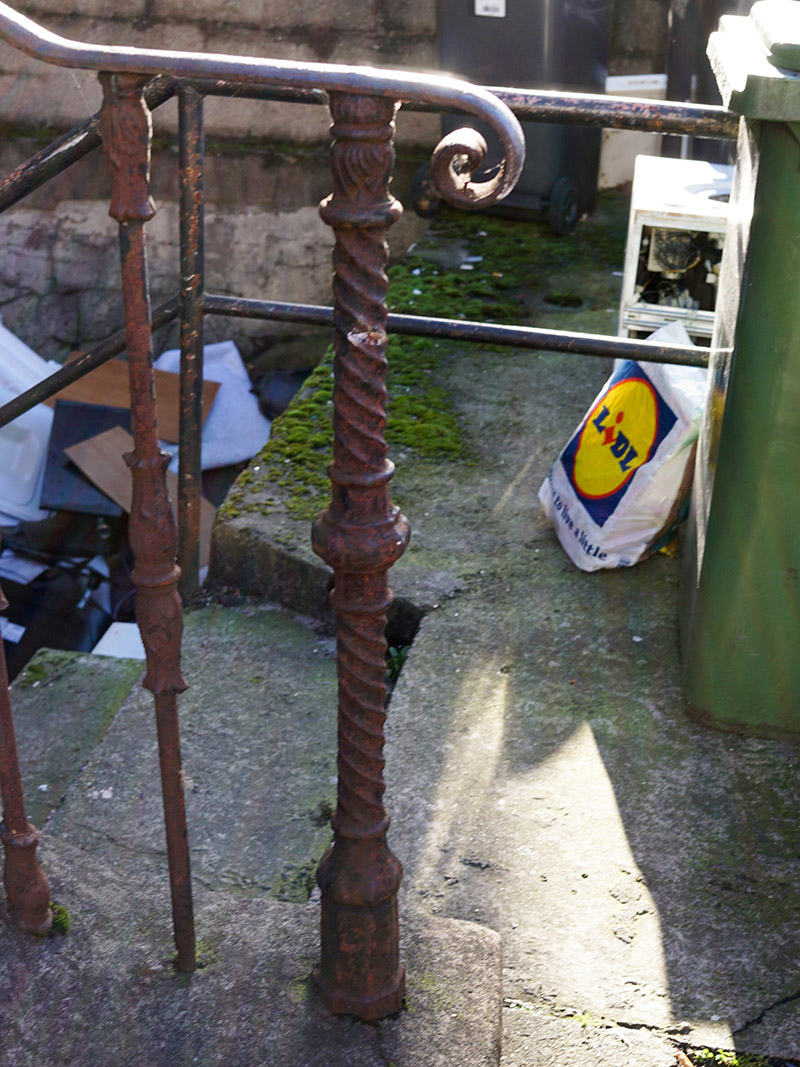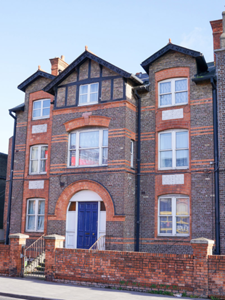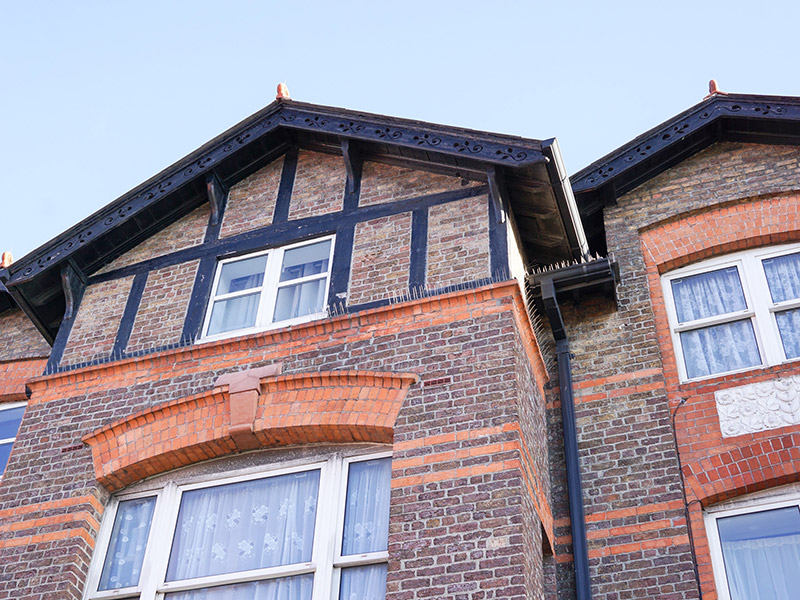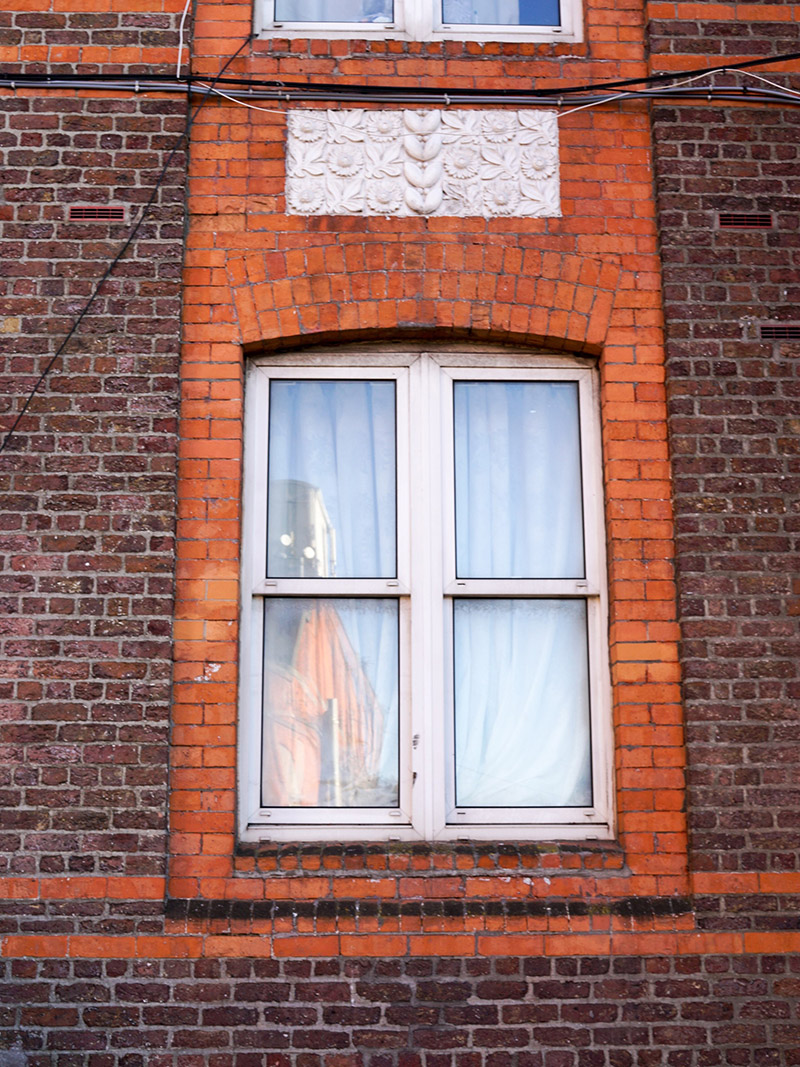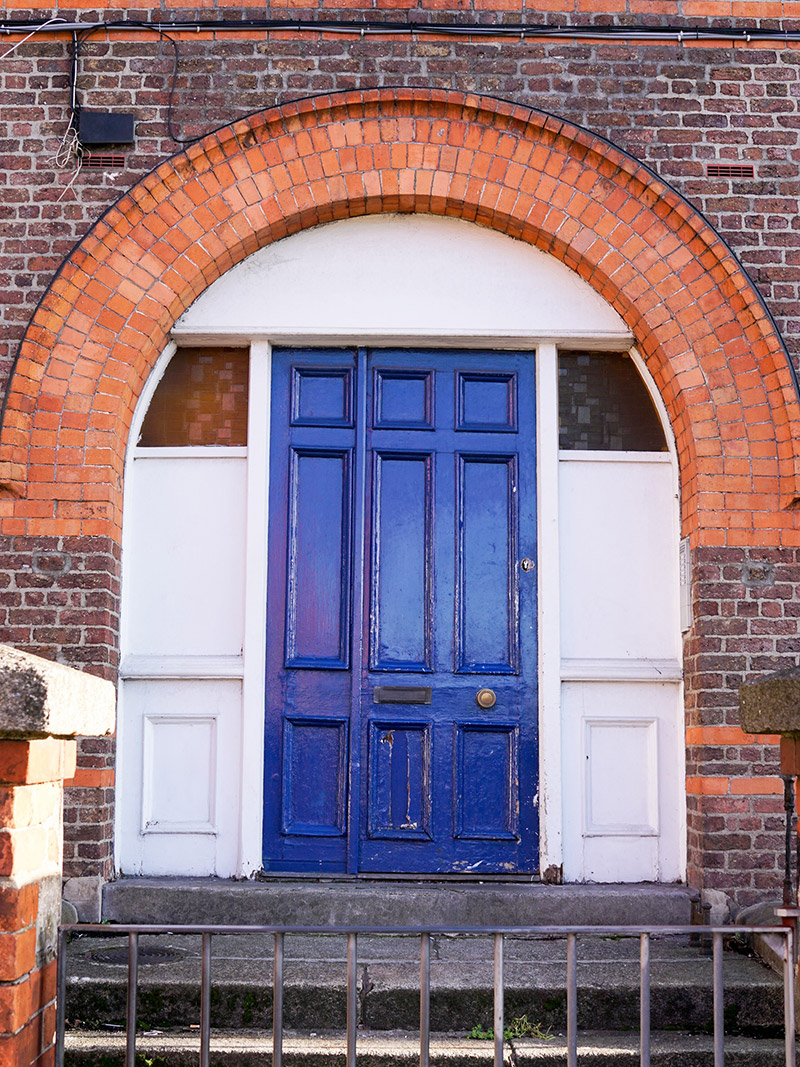Survey Data
Reg No
50120210
Rating
Regional
Categories of Special Interest
Architectural, Artistic, Historical, Social
Previous Name
Retreat School
Original Use
School
In Use As
Apartment/flat (converted)
Date
1905 - 1910
Coordinates
316010, 236115
Date Recorded
17/11/2017
Date Updated
--/--/--
Description
Semi-detached three-bay three-storey former school over basement, built 1909, with central gable-fronted breakfront to front (west) elevation, flanked by gabled bays. Now in use as flats. Pitched slate roof with clay ridge tiles and finials, carved decorative timber bargeboards, red brick chimneystacks with clay pots, replacement rainwater goods, and with half dormer windows flanking breakfront. Brown brick walling laid in English garden wall bond, with red brick banding and stringcourses, red brick quoins to northwest corner, timber detailing to breakfront gable, and red brick walling to shallow segmental-headed recesses to flanking bays; and having rendered rear elevation. Segmental-headed window openings with red brick sills and replacement uPVC frames, that to first floor of middle bay having red brick voussoirs, hood-moulding and terracotta keystone; decorative carved marble panels to aprons to windows to upper floors with foliate detail; top floor of breakfront has moulded terracotta sill course; gabled dormer windows to rear. Round-headed doorway to front with moulded brick voussoirs and hood-moulding, timber doorcase with panelled risers, glazed panels and timber panelled door. Granite platform with cast-iron coal-hole cover and bootscrape, approached by five granite steps flanked by decorative cast-iron railings. Red brick boundary wall to front with shaped brick plinth course and vertical brick course detail terminating in red brick piers with pointed granite caps. Set back from road in own garden.
Appraisal
This substantial building, designed in a mock-Tudor style to the designs of Charles Astley Owen (c.1855-1922), adds a significant artistic component to the streetscape, contrasting pleasingly with the more restrained Georgian houses elsewhere. The marble panels are particularly finely carved, with marigold, leaf and berry detail complementing the foliate details carved into the bargeboards. The iron components attest to a high level of skill and artisanship, and would be difficult to replicate today. The overall form, with stringcourses enhancing the horizontal planes and gable-fronts enhancing the vertical, lends the building a strong presence on Drumcondra Road Lower, part of the historic Great Drogheda Road, one of the principal ancient routeways leading north from the city. This structure replaced an earlier one, but continued to form part of a group known as the Widows Retreat on the 1837 Ordnance Survey map and Retreat School and Widows Houses on the 1907 Ordnance Survey Map. The Widows Retreat was built in 1815 by the Latouche family and the occupants were each given 2s 6d per week to live on, provided with accommodation, and dined in a common area.
