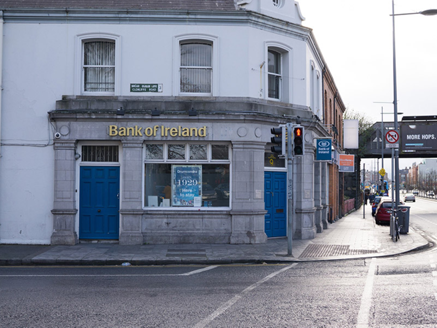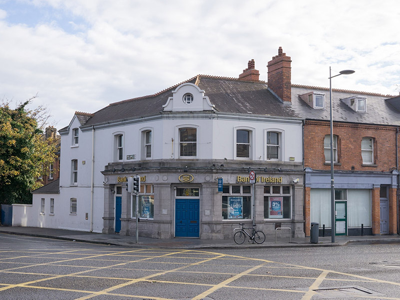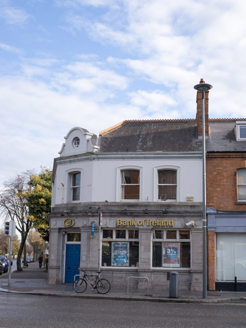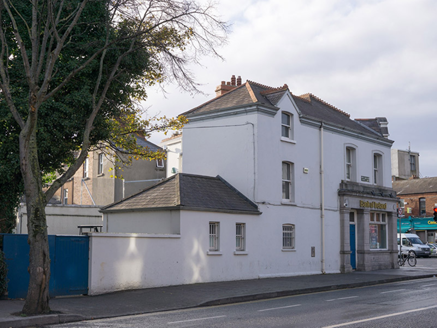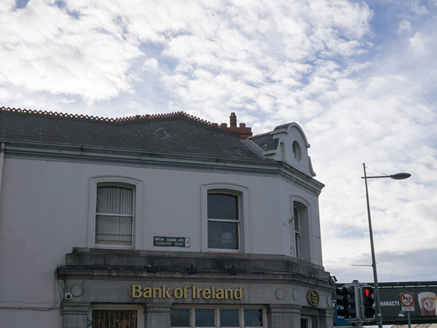Survey Data
Reg No
50120204
Rating
Regional
Categories of Special Interest
Architectural, Social
Original Use
Bank/financial institution
In Use As
Bank/financial institution
Date
1880 - 1900
Coordinates
316039, 236172
Date Recorded
26/11/2017
Date Updated
--/--/--
Description
Corner-sited two-storey bank, built c. 1890, having two-bay elevations to two streets and angled corner entrance bay, with limestone bankfront to ground floor, and further three-storey bay to east end of north elevation with two-bay single-storey addition to its east. Hipped slate roof with terracotta ridge cresting and red brick chimneystacks having decorative stringcourses; ogee profile guttering incorporated into moulded eaves course, and replacement downpipes. Ruled-and-lined render walling to first floor and to further eastern bays. Oculus timber dormer window to angled corner with shaped pediment flanked by curved brackets and having render coping. Segmental-headed window openings to first floor and to three-storey bay, square-headed elsewhere, with moulded render surrounds to first floor of two-bay elevations, having masonry sills, with wrought-iron bars to ground floor of further eastern bays, and one-over-one pane timber sliding sash windows. Ashlar limestone bankfront comprising carved cornice and stepped blocking course, fascia with applied brass lettering and limestone bosses, panelled Doric pilasters, carved sill course, plinths and panelled risers, and having square-headed timber display windows with top-lights. Square-headed doorway to angled bay and east end of bankfront, with timber overlights and timber panelled doors.
Appraisal
This attractive building, overlooking a busy junction, retains a strong sense of its original character through the preservation of almost all salient details. The bankfront is particularly finely built and adds an aesthetic appeal that enhances the streetscape, the well-executed limestone detailing attesting to skilled artisanship. Its angled corner bay is emphasized by an attractive segmental dormer window. Despite the contrast in detailing, it maintains the parapet height and fenestration rhythm of the neighbouring houses, contributing to the unity of the streetscape. Drumcondra Road Lower formed part of the Great Drogheda Road, one of the principal ancient routeways leading north from the city.
