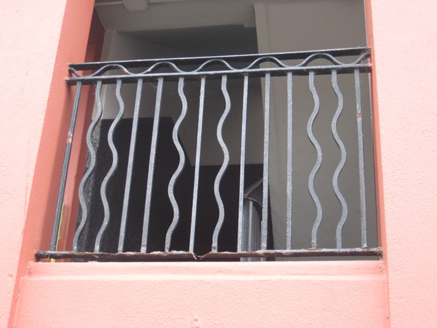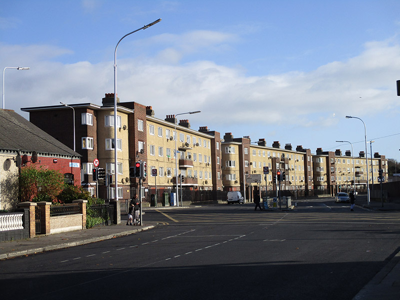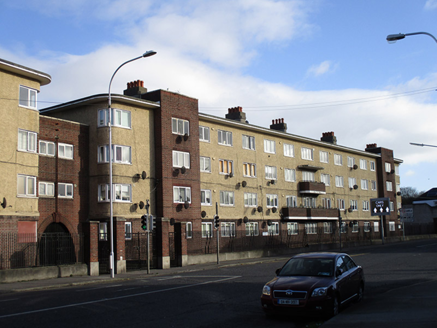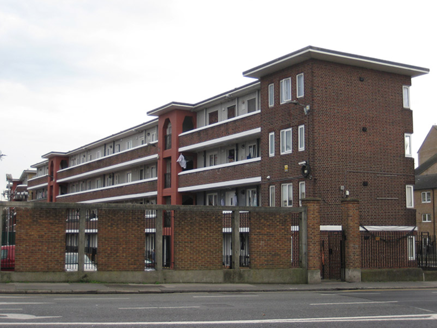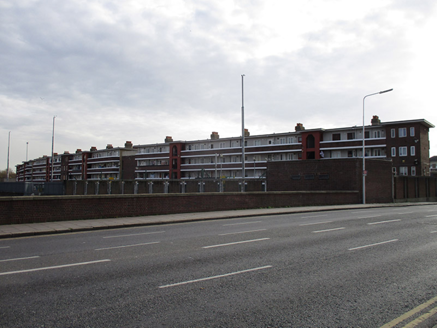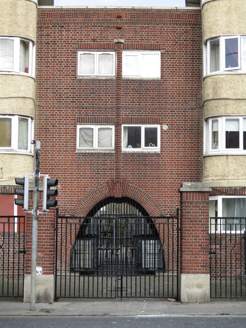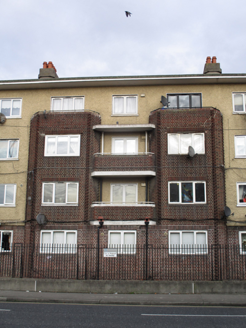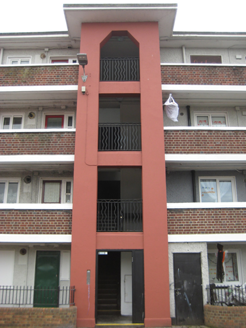Survey Data
Reg No
50120202
Rating
Regional
Categories of Special Interest
Architectural, Historical, Social
Original Use
Apartment/flat (purpose-built)
In Use As
Apartment/flat (purpose-built)
Date
1935 - 1940
Coordinates
317147, 235994
Date Recorded
24/09/2017
Date Updated
--/--/--
Description
Three fifteen-bay four-storey flats, built 1936-9, facing south, with flats entered from galleried rear side, latter having two open-faced stairs towers per block, and blocks connected by recessed two-bay three-storey links with archways to ground floor. Front elevations of blocks have rounded end bays; second bay from each end of all blocks projects slightly in plan and height; middle three bays of middle block to front project slightly, having canted ends and are framed in brickwork to ground floor of middle bay and three floors of flanking bays; flanking blocks have balcony with canted ends, and concrete canopy, to middle bay of second floor, and similar to first floor of three middle bays, canopy to middle of latter forming base to balcony above. Rear elevations of blocks have three-bay ends, with continuous balcony to each floor, punctuated by slightly projecting stairs towers. Oversailing flat concrete roofs to main blocks and balconies, red brick parapets having masonry copings to projecting bays and link blocks, and rendered chimneystacks (five per block) with terracotta pots. Front elevation of each block is pebbledashed, except for ground floor, projecting bays and link blocks which are all of red brick laid in English bond; similar brickwork to side elevations and to middle part of balconies to rear elevation; rendered elsewhere to rear elevations and to stairs towers; render capping and plinth courses to balconies; link blocks have V-profile pilaster to middle of facade and stop and start soldier course at parapet level. Square-headed window openings with raised render reveals, mixed concrete and white brick sills, and replacement uPVC frames. Square-headed doorways to flats, with raised render reveals and mixed timber panelled, and replacement uPVC and steel doors. Square-headed openings to stair towers, shouldered to fourth stage, with rippled steel railings to all openings above ground floor. Elliptical-headed integral archways to link blocks, with brick voussoirs and stepped keystones, and steel panels with single-leaf gates. Street boundaries have mild-steel single and double-leaf gates flanked by square-plan red brick piers with concrete caps and plinths, and matching railings on masonry plinth wall.
Appraisal
Herbert Simms' imposing four-storey housing blocks sit at the south side of their site, providing an undulating streetscape to Poplar Row and allowing the private space to the north to be fully occupied and animated by the resident community. The influence of Dutch housing design and British contemporary models can be seen in the deck access balconies and the external stairs towers, while the detailing in the oversailing concrete roofs, subtle colour palate and proportion of the openings display influences of De Stijl and Bauhaus architectural movements. Simms built a total of 17,000 residential units while working for Dublin Corporation, aiming under the Housing Act of 1932 to increase the level of public housing provision from 2,000 to 12,000 annually. The site on Poplar Row was previously a glass factory, named 'Vitriol Works', on the first edition Ordnance Survey map. Ballybough began as an industrial area in the early eighteenth century, but became increasingly more residential in the mid-nineteenth century with the expansion of the city northwards.
