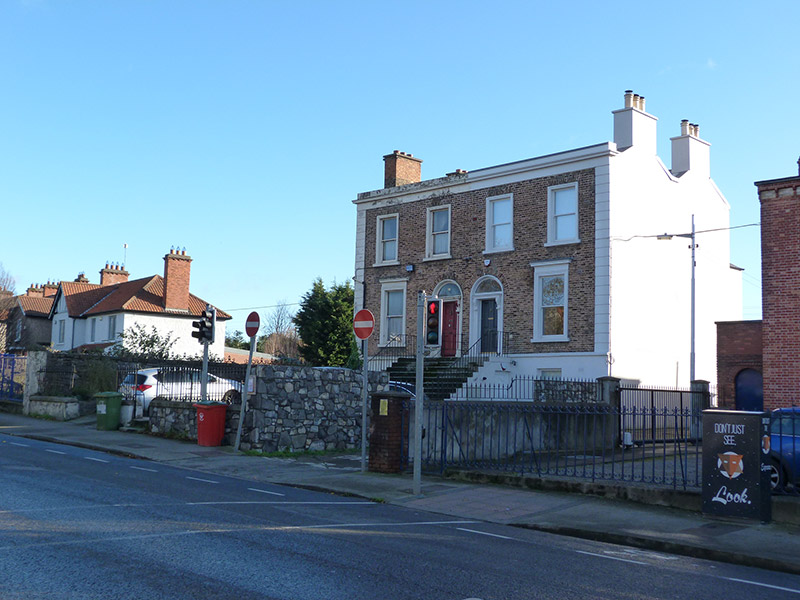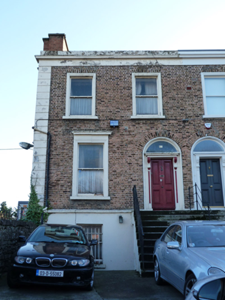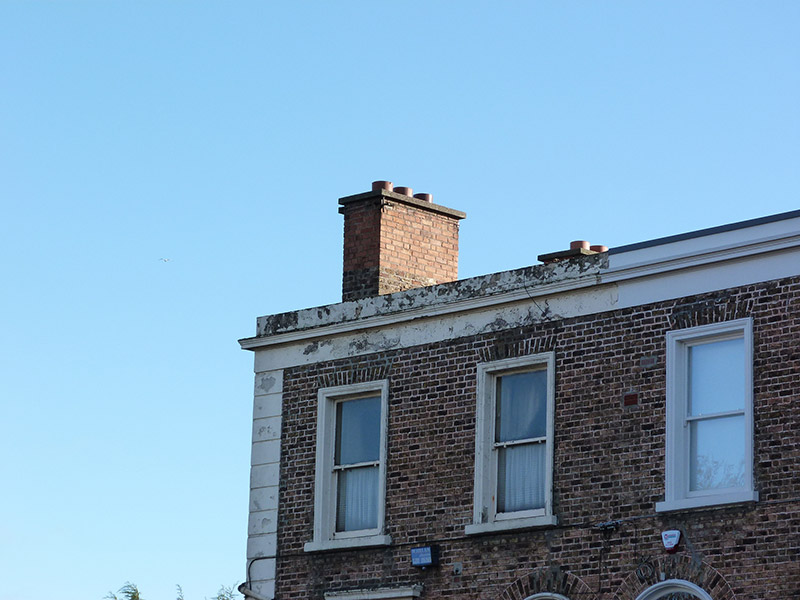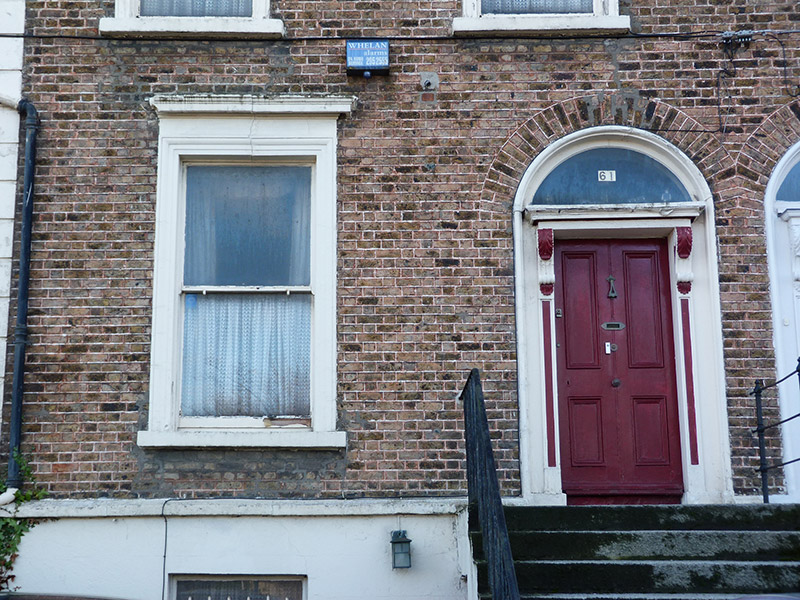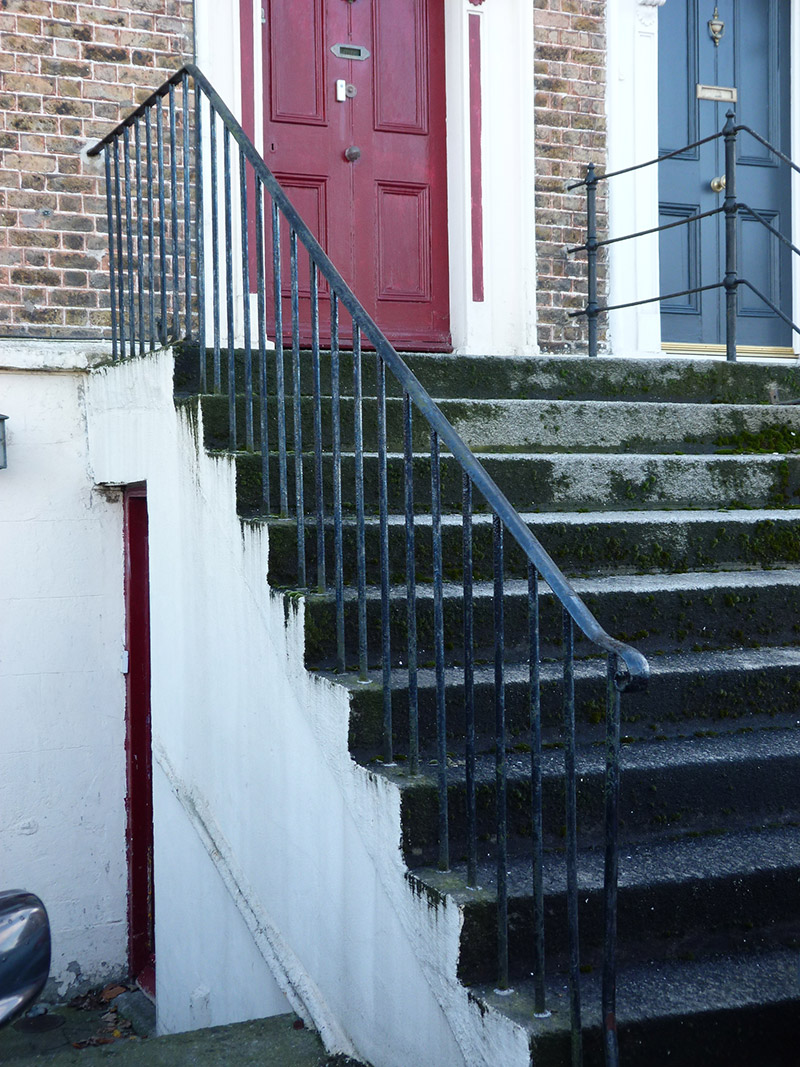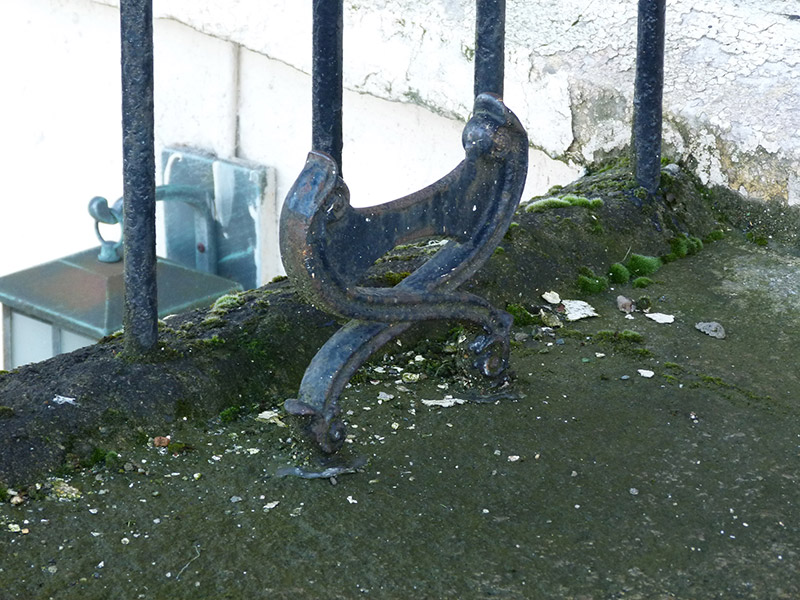Survey Data
Reg No
50120156
Rating
Regional
Categories of Special Interest
Architectural, Artistic
Previous Name
Hollybrook Terrace
Original Use
House
In Use As
House
Date
1840 - 1860
Coordinates
318325, 236526
Date Recorded
23/11/2017
Date Updated
--/--/--
Description
Semi-detached two-bay two-storey house over raised basement, built c. 1850 as one of pair, having shared return to rear (southeast) elevation. M-profile pitched artificial slate roof, hidden behind rendered parapet with moulded render cornice and eaves course, and with rendered chimneystacks to southwest end with clay pots. Red brick walling, laid in Flemish bond to front, with render quoins to southwest, on masonry plinth course over rendered basement walls; rendered masonry to northwest elevation; rendered brick to return. Square-headed window openings with moulded render architraves to ground and first floors, with moulded cornices to ground floor, and one-over-one pane timber sliding sash windows to front and rear; two-over-two pane and replacement timber to return; round-headed stairs window to rear. Round-headed doorway with moulded render surround, carved timber doorcase comprising panelled pilasters having scrolled brackets supporting timber frieze and plain fanlight, and timber panelled door. Entrance approached by shared flight of ten granite steps, with platform having decorative cast-iron bootscrape, wrought-iron handrails, that to shared side having decorative cast-iron elements. carparking to front, partly bounded to footpath by remains of original decorative cast-iron railings on rendered rubble limestone plinth wall with granite coping.
Appraisal
This house, which forms part of an architectural set-piece mirroring its neighbour, retains its essential form and character. It is enhanced by subtle decorative plasterwork, placing this building within a mid-nineteenth-century context, during an early phase of residential development on the Howth Road. The well-designed doorcase exhibits skilled artisanship and the cast-ironwork to the railings contributes to the residential character of the streetscape, providing a sense of enclosure marking the private space belonging to the house. The house forms part of a group that represents the spread of suburban areas in Dublin City at the turn of the twentieth century.
