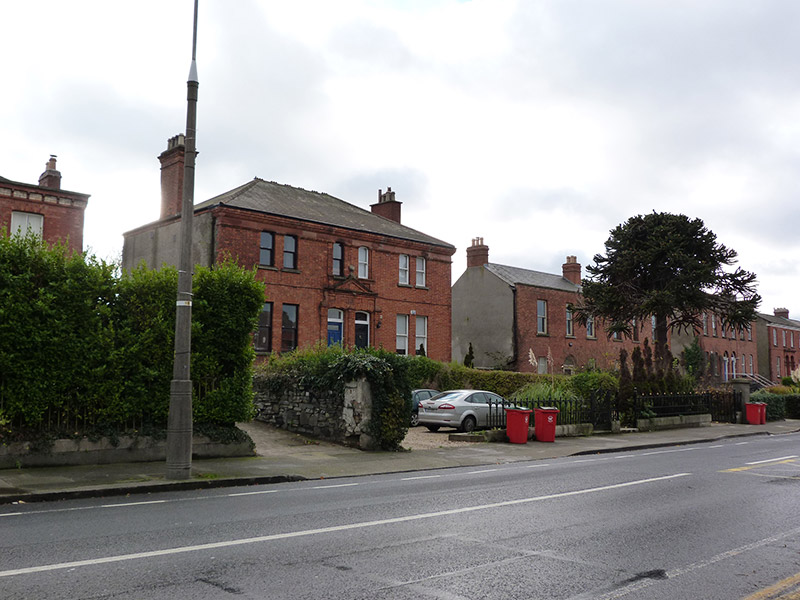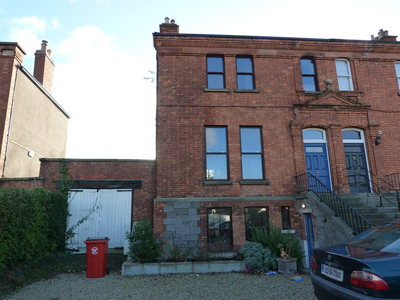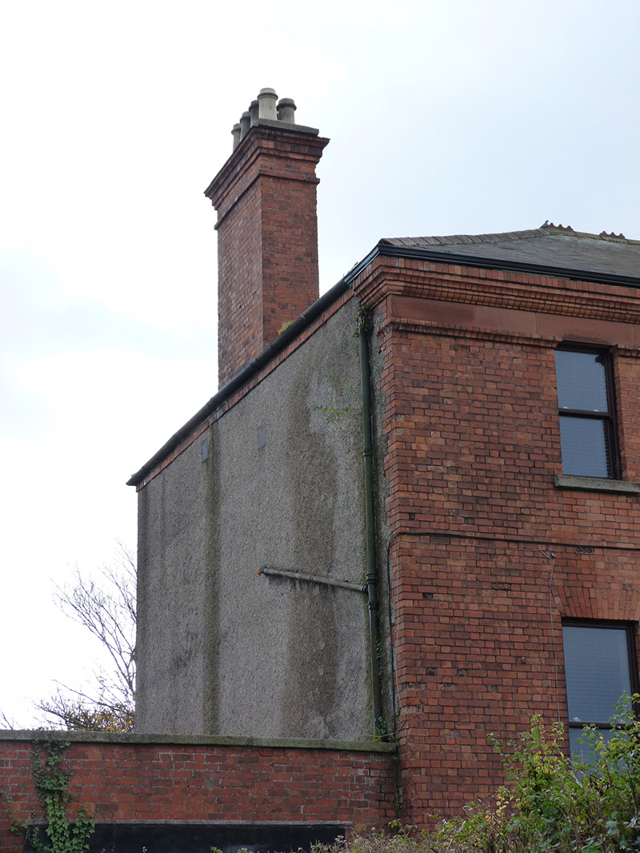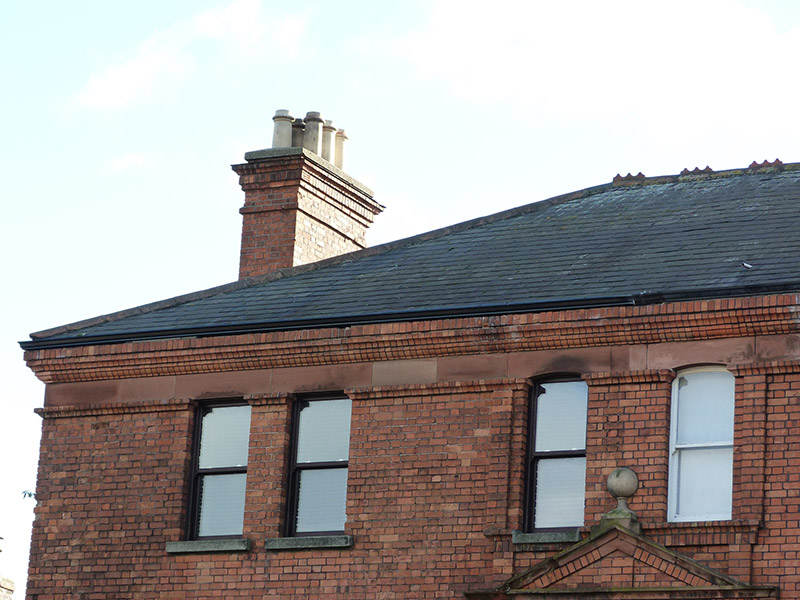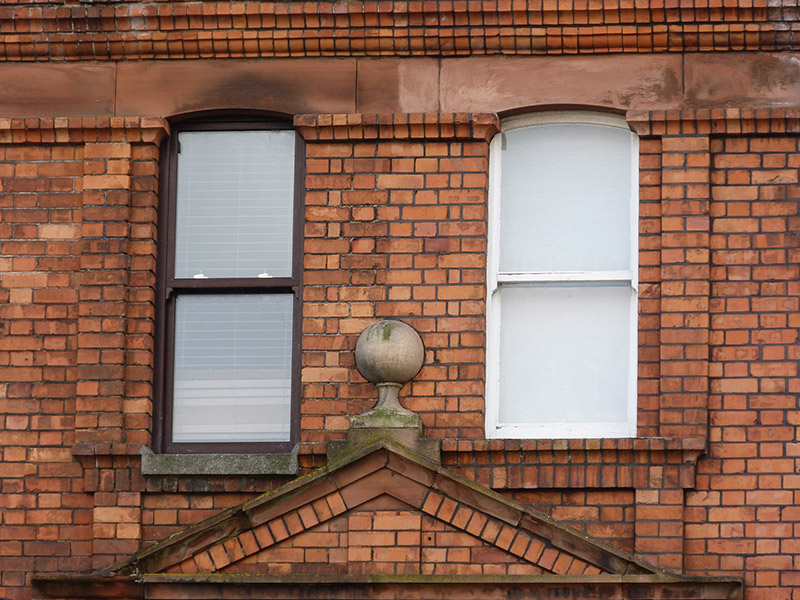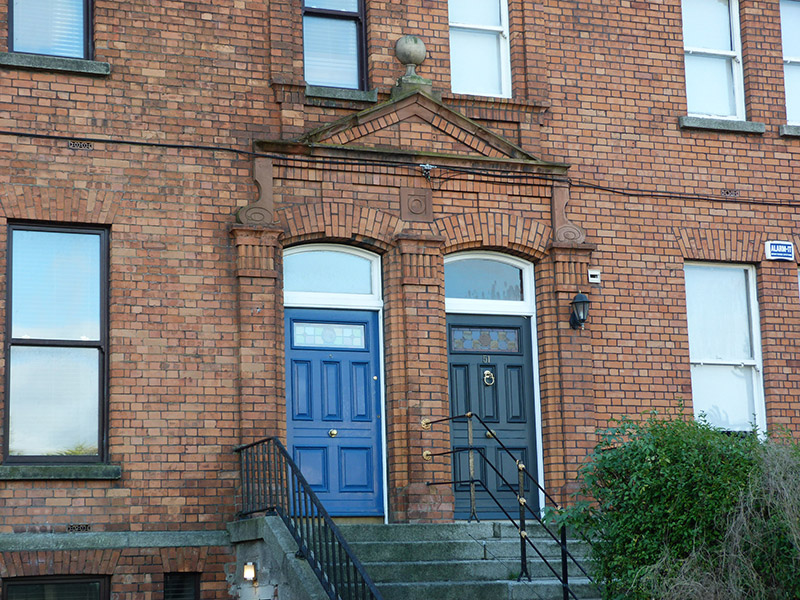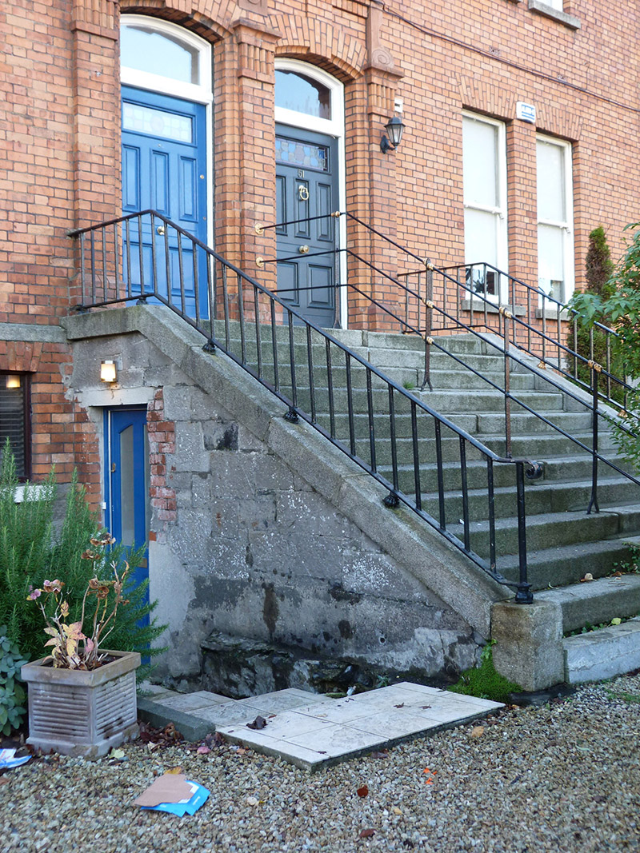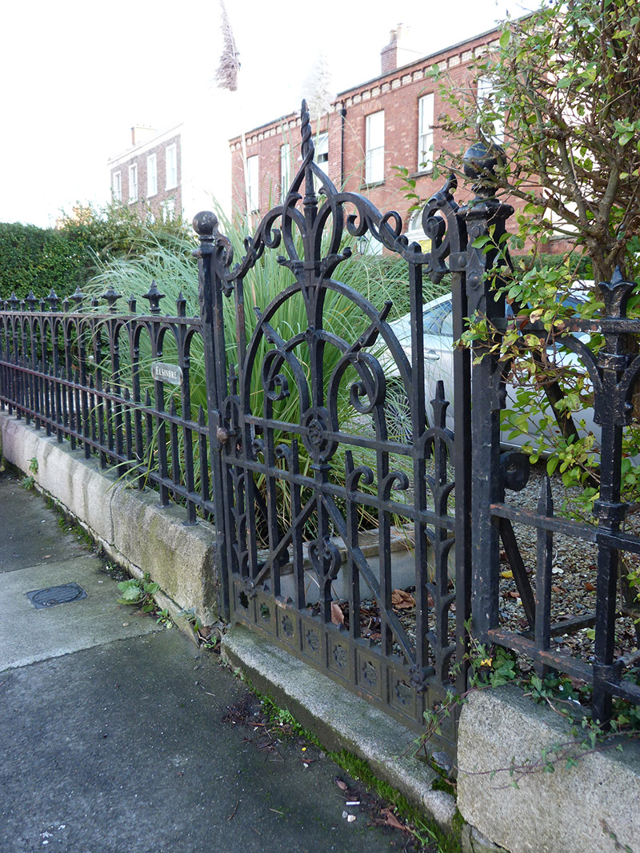Survey Data
Reg No
50120154
Rating
Regional
Categories of Special Interest
Architectural, Artistic
Original Use
House
In Use As
House
Date
1850 - 1870
Coordinates
318291, 236501
Date Recorded
23/11/2017
Date Updated
--/--/--
Description
Semi-detached three-bay two-storey house over raised basement, built c. 1860 as one of pair, having return to rear (southeast) elevation. Hipped artificial slate roof with red clay ridge tiles and ridge cresting, brick chimneystacks with clay pots to northwest end, terracotta eaves course with moulded red brick stringcourse and stepped brick cornice, profiled cast-iron rainwater goods, and with hipped roof apparent to return. Red brick walling to front elevation, laid in Flemish bond to upper floors, on cut granite plinth over snecked granite walls with red brick to quoins and opening surrounds to basement; rendered walls to side and rear elevations. Square-headed window openings to basement and ground floor, shouldered to first floor with moulded brick to upper corners, granite sills, red brick surrounds to basement opening, camber-arch to first floor of entrance bay with moulded brick sill and brick pilasters, all with replacement windows; round-headed stairs window to rear. Camber-arch doorway, paired with that of neighbour and set within slightly projecting brick setting, each doorway having chamfered brick reveals, brick voussoirs and keystone, and brick pilasters with fluted capitals, having scrolled terracotta bracket to outer ends supporting brick and terracotta pediment with ball finial; shared pilaster to middle has terracotta panel above. Plain fanlight to replacement panelled door, approached by shared flight of eleven granite steps and platform having wrought-iron handrails, with decorative feet on granite plinth wall to northwest side and decorative elements to wrought-iron railing to northeast terminating in rosettes to facade. Garden to front, bounded by decorative cast-iron railings on carved granite plinth wall, with matching gate.
Appraisal
This house retains its essential original form and character, enhanced by the survival of the well-designed doorcase, set in a decorative brick and terracotta surround that is shared with its pair, with which it forms an architectural set-piece. The cast-iron railings contribute to the suburban residential character of the streetscape, providing a sense of enclosure and marking the private space belonging to the house. The combination of ashlar granite and red brick adds further subtle interest to the façade. The use of brick and terracotta detailing places these buildings within a later nineteenth-century context. The house forms part of a group of similar date that lend a sense of grandeur to the south end of the Howth Road, representing the development of suburban areas of Dublin City at the turn of the twentieth century.
