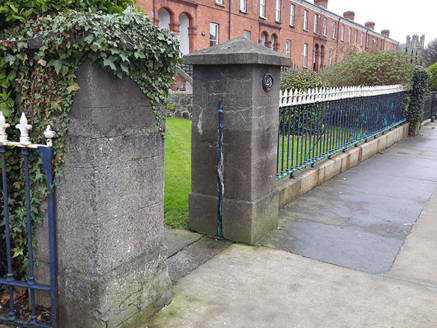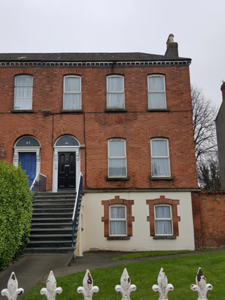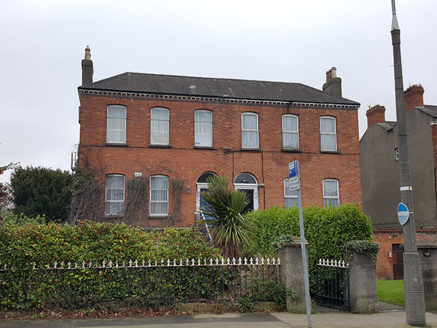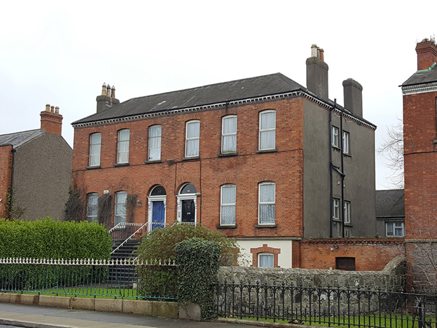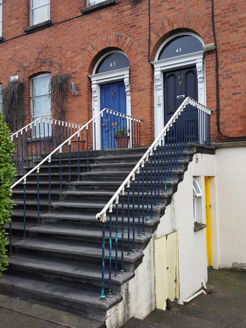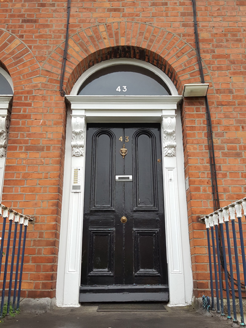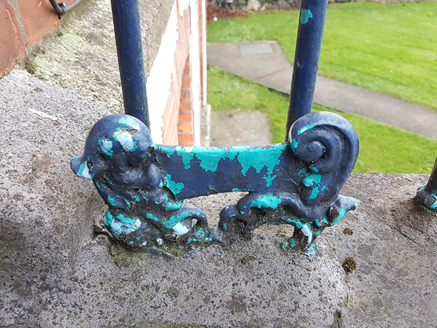Survey Data
Reg No
50120151
Rating
Regional
Categories of Special Interest
Architectural, Artistic
Original Use
House
In Use As
Apartment/flat (converted)
Date
1860 - 1880
Coordinates
318244, 236467
Date Recorded
24/11/2017
Date Updated
--/--/--
Description
Semi-detached three-bay two-storey former house over raised basement, built c. 1870 as one of pair, having return to rear (southeast) elevation. Now in use as apartments. M-profile hipped slate roof with black clay ridge tiles, rendered chimneystacks with clay pots to southwest end, corbelled white brick eaves course, profiled cast-iron rainwater goods to front and side elevations, replacement uPVC rainwater goods to latter, and having pitched roof apparent to return. Red brick walling to front, laid in Flemish bond to upper floors, on granite plinth course over rendered basement walling having red brick at south end of basement facade, and with rendered walling to side and rear elevations. Camber-arch window openings, with granite sills, having red brick surrounds to openings to basement, and with replacement uPVC frames throughout. Round-headed doorway with carved timber doorcase comprising panelled pilasters with scrolled brackets supporting cornice and plain fanlight, and carved timber panelled door. Entrance approached by shared flight of twelve nosed granite steps with decorative cast-iron handrails to each side. Decorative cast-iron bootscrape to platform. Square-headed doorway and window to underside of platform. Garden to front, bounded by decorative cast-iron railings on carved granite plinth wall, with rendered square-plan piers to each end and to pedestrian gateway, with granite capstones, and with matching gate to front boundary. Rubble limestone boundary wall to southwest, red brick wall continuing basement level to close off access to rear, with sawtooth brick cornice to parapet, and square-headed timber panelled door.
Appraisal
This house and its pair form part of an architectural set-piece, located among several pairs and a long terrace of large brick houses. The architectural ensemble remains largely intact, with surviving railings, decorative doorcases, brick eaves cornice and boundary features supporting the historic integrity and character of the houses. These features contribute to the suburban residential character of the streetscape, providing a sense of enclosure marking the private space belonging to the house. The use of the polychrome brick detailing places these buildings within a later nineteenth-century context, as residential development extended northwards along Howth Road.
