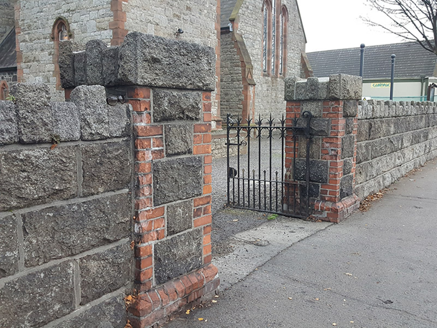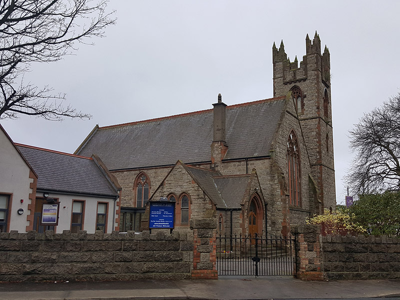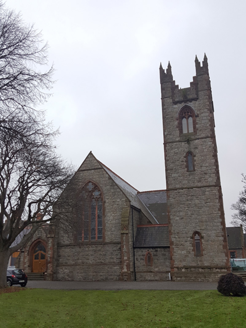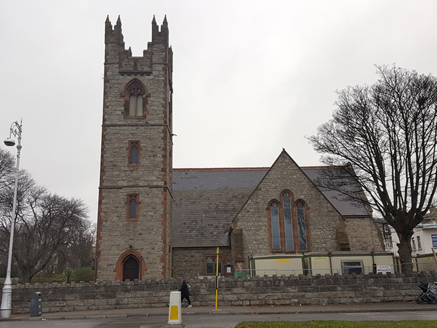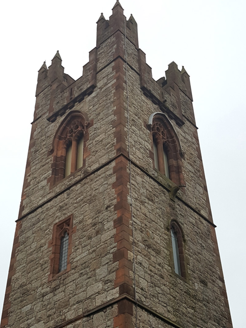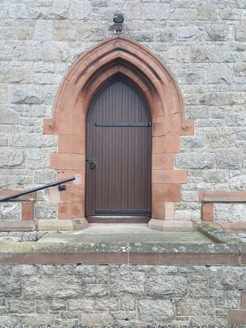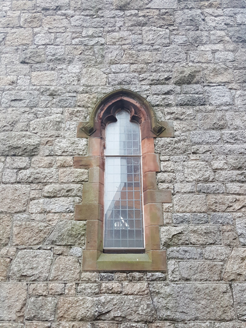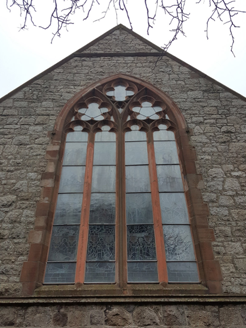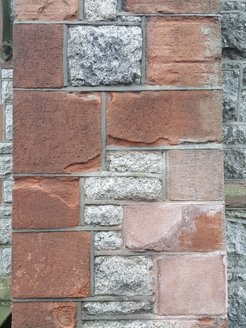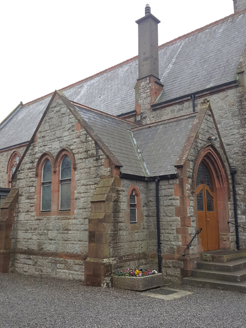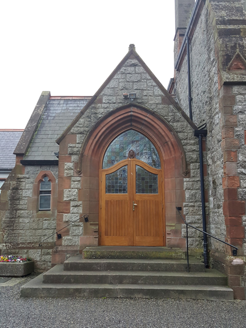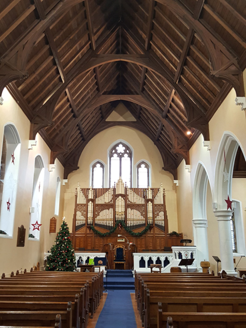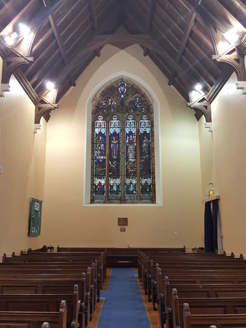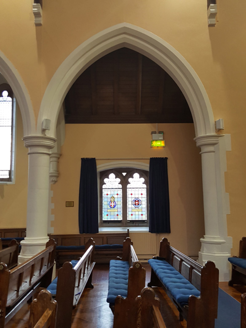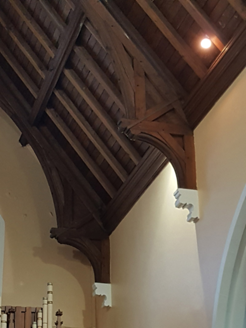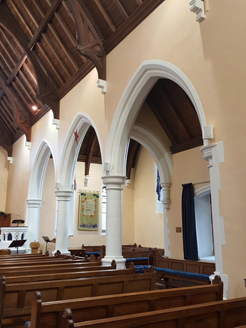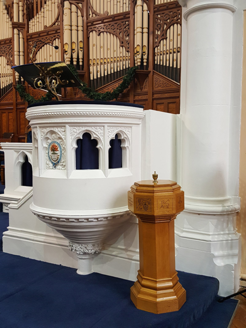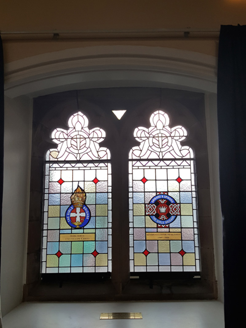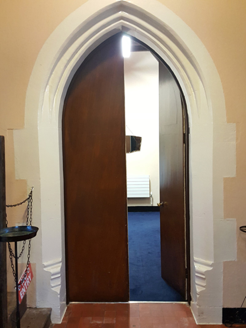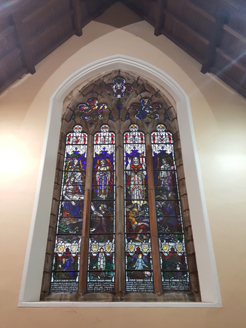Survey Data
Reg No
50120135
Rating
Regional
Categories of Special Interest
Architectural, Artistic, Social, Technical
Original Use
Church/chapel
In Use As
Church/chapel
Date
1885 - 1935
Coordinates
318092, 236348
Date Recorded
02/12/2017
Date Updated
--/--/--
Description
Freestanding Gothic Revival Presbyterian church, built 1888-90, comprising four-bay nave with gabled transept to south side, single-bay chancel, side aisle to south connecting to single-bay vestibule and four-stage tower (built 1897) to southwest, cruciform porch and vestry (built 1931) to west end of north elevation. Pitched artificial slate roofs with terracotta ridge cresting, having carved limestone copings and shallow rounded finials; carved Dumfries red sandstone brackets supporting cast-iron and replacement uPVC rainwater goods; granite and red sandstone chimneystack to junction of nave and porch, recently heightened in brick; crow-stepped crenellated parapet to tower with square-plan red sandstone finials to corners. Rusticated snecked granite walling to all elevations, combed-dressed red sandstone block-and-start quoins to corners, carved granite stringcourse to west elevation of nave at sill level, granite plinth course having carved sandstone coping to porch, granite and red sandstone buttresses to gables with granite copings and carved red sandstone detailing; and carved granite stringcourses to each stage of tower. Pointed-arch window openings to nave having mullioned traceried windows with quatrefoil detail and red sandstone hood-mouldings, stops and reveals; pointed-arch stained-glass tracery window to west elevation of nave; tripartite window to transept with trefoil-headed lights and red sandstone mullions, hood-mouldings and reveals; pointed-arch traceried window to chancel, flanked by trefoil side-lights; ogee-headed windows to lower stages of south elevation of tower, with leaded windows and lights to spandrels, paired trefoil-headed window to fourth stage of tower, having carved red sandstone reveals, hood-moulding and decorative stops; various lancet, trefoil and pointed-arch leaded and stained-glass windows throughout. Pointed-arch doorways with chamfered red sandstone surrounds having lamb's-tongue mouldings and red sandstone archivolts; those to chancel and to south elevation of tower having timber battened doors and cast-iron door furniture; that to porch has curvilinear timber battened doors with leaded stained-glass panels to door and to overlight; red sandstone bust to apex of doors. Four square concrete steps to porch with mild-steel handrail; timber battened doors with decorative cast-iron hinges to vestry. Open nave has exposed timber hammer-beam roof structure supported on carved masonry brackets. Stepped access to altar dais to chancel, stained-glass window, and carved timber screen with pointed-arch details. Four-light stained-glass window of 1919 to west end of nave commemorating dead of First World War; pipe organ (installed 1898) to chancel with carved timber panelling below; and carved timber pulpit with trefoil details and foliate motifs. Two-bay pointed-arch arcade to south, forming entrance to transept, with moulded archivolts, and round-plan columns with carved collars on carved plinths with lamb's-tongue profile detailing. Additional bay to arcade forming entrance to south aisle, with half-pointed-arch opening supported on columnar brackets with rendered quoins to corners. Pointed-arch doorway with moulded archivolt and chamfered reveals with lamb's-tongue profile detailing to vestibule. Carved timber pews, plastered walls, splayed window sills, raised plastered reveals and timber parquet flooring. Set in own grounds, with Howth Road Mixed National School to east. Rusticated coursed granite boundary wall to roadsides, with crenellated copings, and having granite piers with red brick quoins supporting wrought-iron gates.
Appraisal
This is a thoroughly designed church with a well-proportioned, traditional Presbyterian plan. Intricate carved stone detailing elevates and enlivens the exterior, while the imposing tower is enhanced by unusual red sandstone detailing. A great variety of fenestration patterns add considerable visual interest to the facades and demonstrate a thorough understanding of Gothic design, even at this late date. The building contains a wealth of artistic features. The stained-glass window in the west elevation of the nave, made by Harry Clarke, commemorates Irish soldiers who fell during the First World War and demonstrates Clarke's traditional skills, as well as his more Avant-Garde style. The United Presbyterian Church of Scotland undertook a mission in 1861 to build a church in Dublin for its expatriates. The Ormond Quay and Scots Church banded together with the Clontarf congregation and construction of a new, dedicated church began in 1888 to a design by architect Thomas Drew, a rector himself, who specialized in church architecture. The church was completed in the same architectural idiom as the Howth Road National School immediately to the east, indicating their shared provenance and the common tutelage that oversaw their construction. Conspicuously sited at a major crossroads, the junction of the Howth and Clontarf Roads can be easily identified by the presence of this church, and in this manner the architectural integrity and veracity of artistic detailing forms a major and high-quality landmark in the district.
