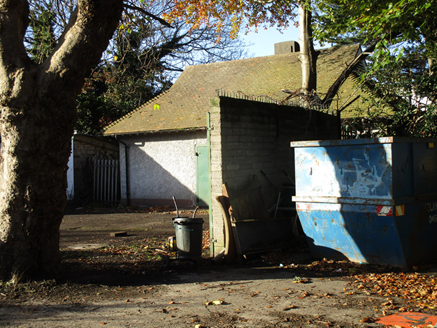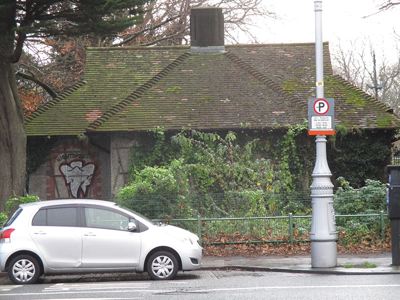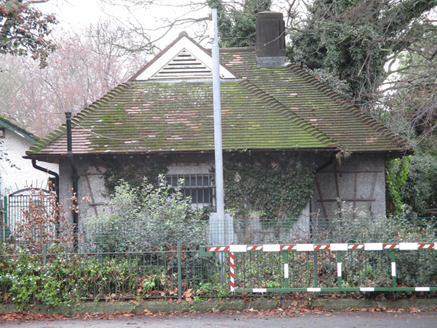Survey Data
Reg No
50120133
Rating
Regional
Categories of Special Interest
Architectural, Social
Original Use
Public convenience
Date
1920 - 1940
Coordinates
317513, 236163
Date Recorded
29/10/2017
Date Updated
--/--/--
Description
Detached two-bay single-storey public toilet building, constructed c. 1930, with breakfront to front (northwest) elevation. Bell-cast terracotta roof having gambrels with louvered timber over, terracotta ridge tiles and timber eaves brackets. Centrally located panelled rendered chimneystack. Pebbledashed walling throughout, with wire-cut brick plinth course. Square-headed window openings with cut masonry sills, steel frames and steel bars. Round-headed doorways with wire-cut brick surrounds, now blocked. Enclosed by wrought and cast-iron railings. Located just inside Fairview Park.
Appraisal
The architectural detail on this public toilet building makes a visual focal point out of an otherwise functional civic structure. It retains much of its form and character, enhanced by a material palette that comprises wire-cut bricks and steel glazing, that is very much of its time. The eccentric roof-scape and Art Deco chimneystack add visual interest and contribute to the architectural character of the street. Annesley Bridge Road became a popular residential area in the nineteenth century. The east side, which was originally tidal mud flats, was used for landfill at the beginning of the 1900s, before being developed into a park in the 1930s.





