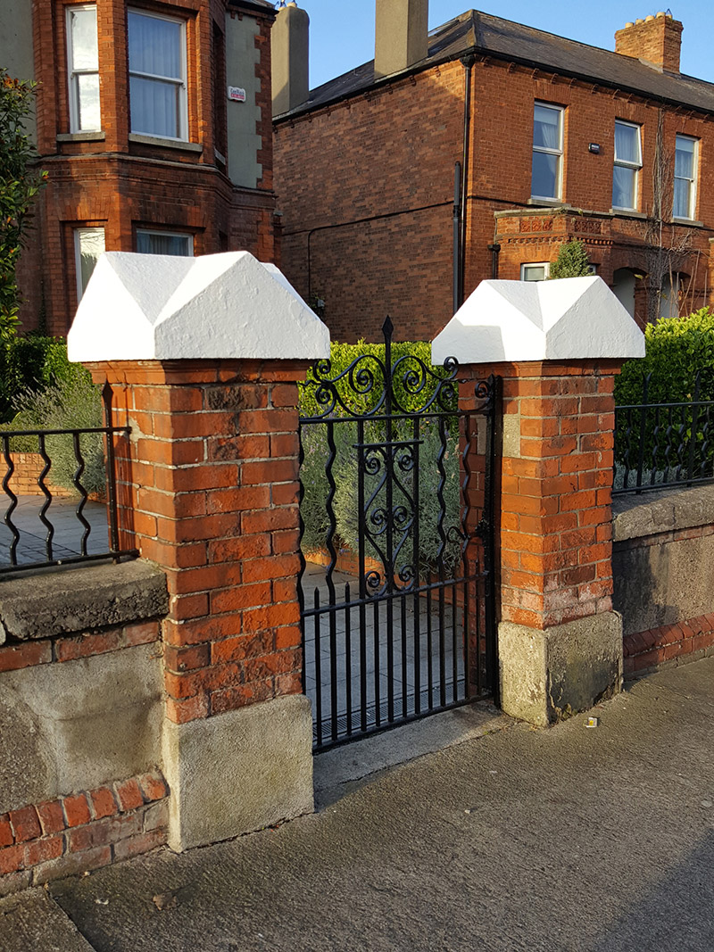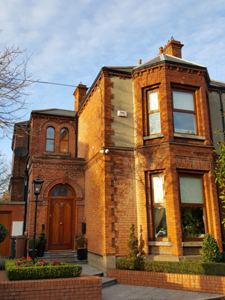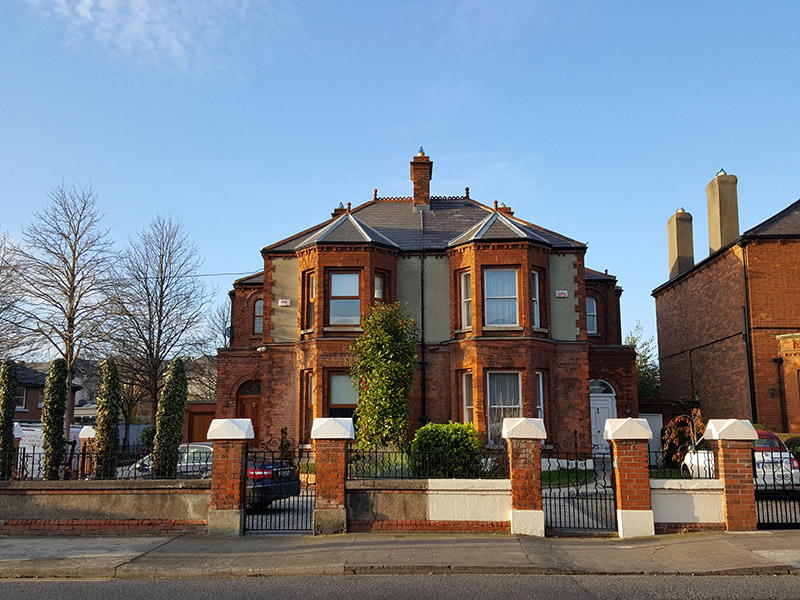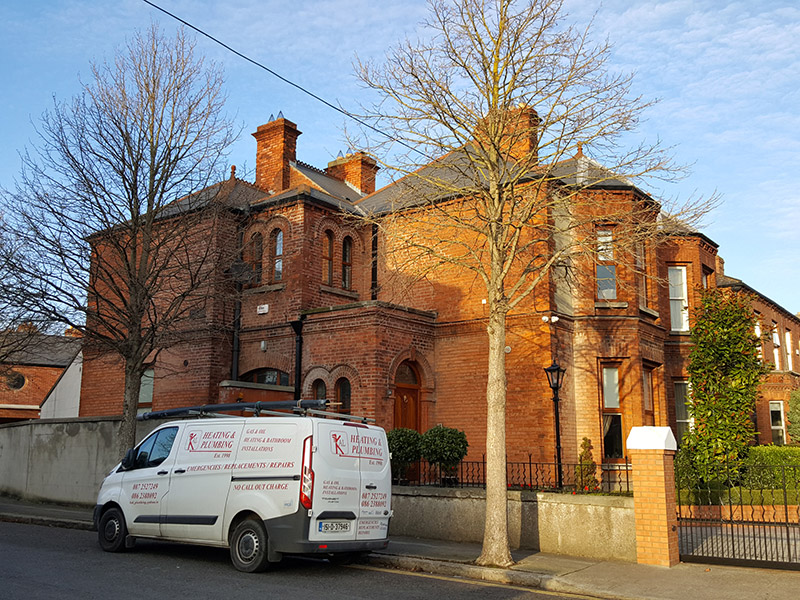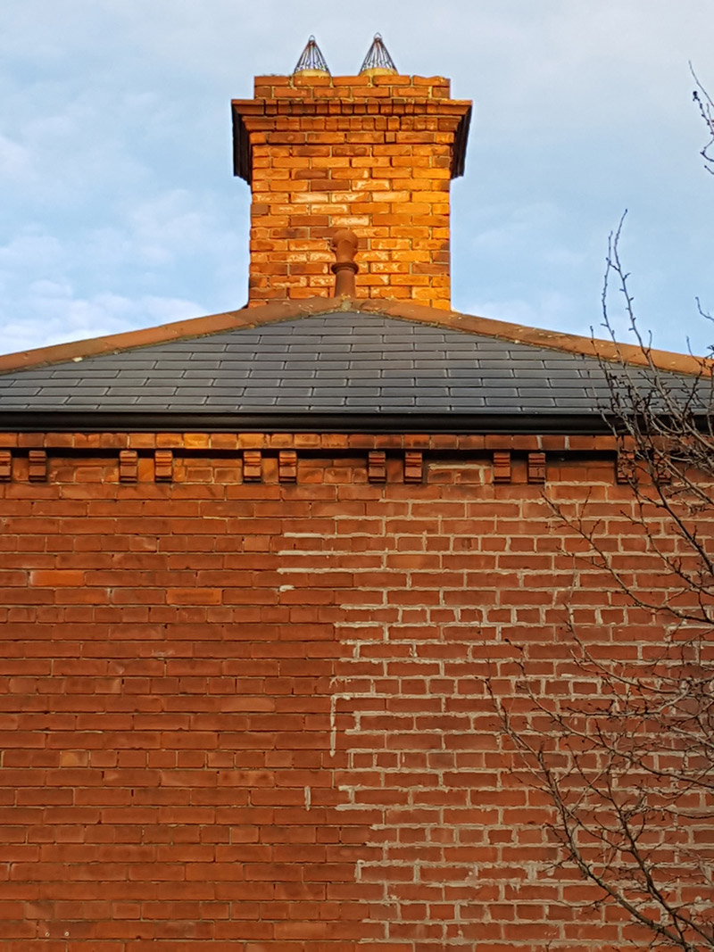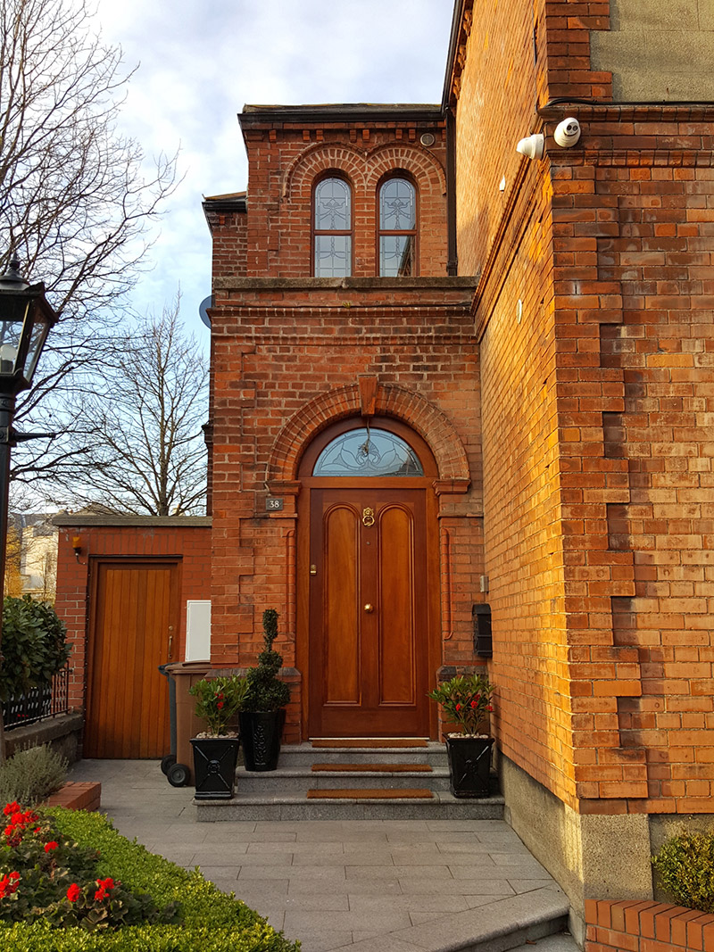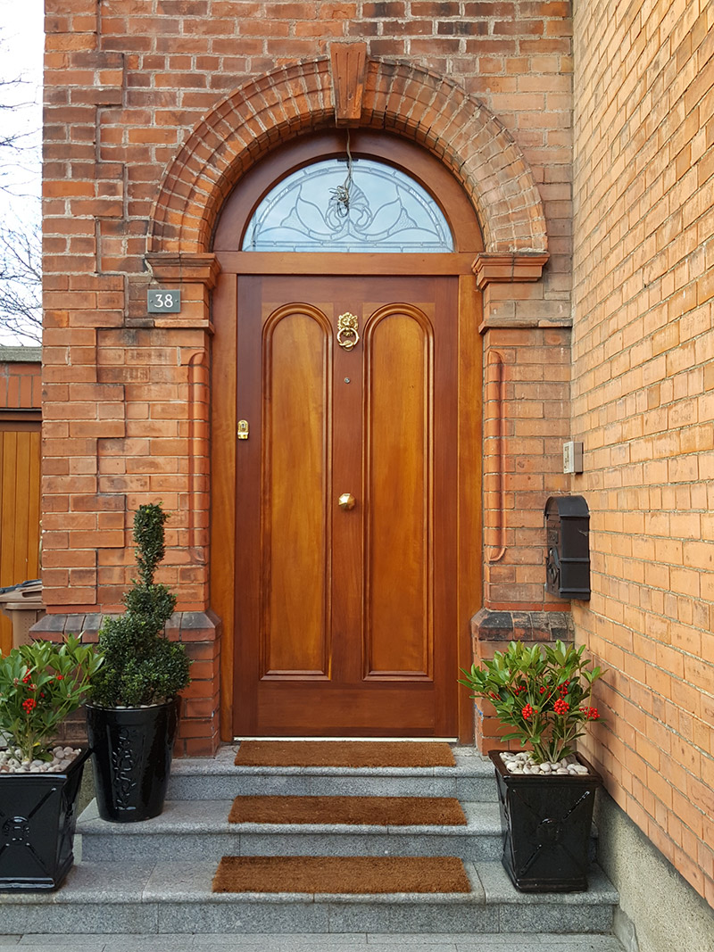Survey Data
Reg No
50120129
Rating
Regional
Categories of Special Interest
Architectural, Artistic
Original Use
House
In Use As
House
Date
1900 - 1905
Coordinates
318196, 236492
Date Recorded
17/11/2017
Date Updated
--/--/--
Description
Corner-sited semi-detached two-bay three-storey house, built 1904 as one of pair. Full-height canted-bay to front (southeast) elevation, single-storey recessed porch and two-storey bay set back at southwest, and single-storey return to rear elevation. M-profile hipped artificial slate roof, flat roof to porch with granite coping, decorative terracotta ridge tiles, ridge cresting and ball finials, red brick chimneystacks to north party wall with clay pots, paired shaped brick corbelled eaves course, and cast-iron rainwater goods. Red brick walling to front and southwest elevations, laid in English garden wall bond, with ruled-and-lined rendered walling to first floor to front, raised red brick block-and-start quoins to corners, moulded red brick stringcourses to first floor, granite plinth course, and with rendered walling to rear. Square-headed recessed window openings with granite sills, replacement timber casement windows to canted-bay, south and rear elevations, and original paired round-headed stained-glass windows to side bay and porch, and segmental-headed window with multiple-pane stained-glass window with timber mullions to side (south) elevation. Round-headed doorway to front with bull-nosed brick jambs, moulded brick archivolt and fluted terracotta keystone, timber panelled door with stained-glass overlight, having terracotta keystone, approached by three nosed granite steps. Part-garden an part-carparking to front, with granite flags to forecourt and red brick garden wall to south having granite coping stones and square-headed doorway with timber battened door, wrought-iron gate to street flanked by red brick piers with carved masonry caps and granite plinths, with matching railings on rendered and red brick boundary walls with granite coping.
Appraisal
Together with the adjoining building to the north, this house constitutes one of the most unusual, elegant and architecturally rich structures on this section of Howth Road. Its massing and composition are heavily enriched with ornament informed by classical and medieval architecture. Romanesque-style windows sit adjacent to finials resembling Gothic pinnacles, while stylized quoins and red brick voussoirs ground the design in classical sensibility. The staggered massing of the porch and two-storey section balance the projecting two-storey canted-bay and provide a greater sense of modernity that is echoed by the Arts and Crafts-style stained-glass windows. The sum of the design is firmly grounded in the early twentieth century, which saw a resurgence and reinterpretation of older building forms and features. Elegant, artistic and thoroughly designed, this building and its pair are highly important landmarks in the historic streetscape. Howth Road began to be developed from the late nineteenth century.
