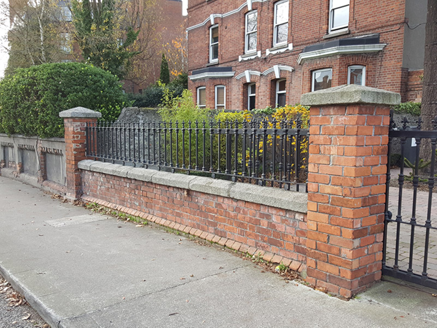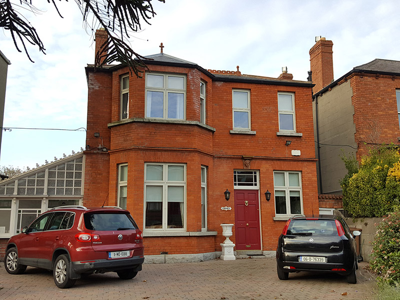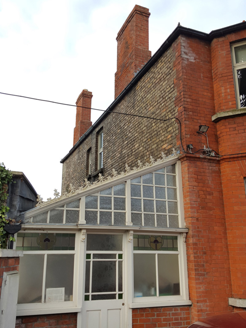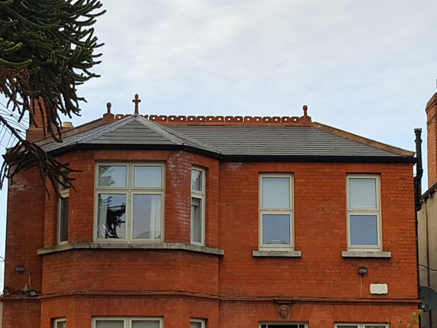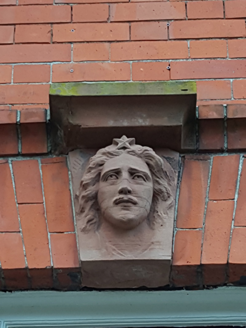Survey Data
Reg No
50120128
Rating
Regional
Categories of Special Interest
Architectural, Artistic
Original Use
House
In Use As
House
Date
1895 - 1915
Coordinates
318156, 236457
Date Recorded
17/11/2017
Date Updated
--/--/--
Description
Detached three-bay two-storey house, built c. 1905, with full-height canted-bay to front (southeast) elevation, return to rear, and single-storey lean-to conservatory of c. 1915 to southwest. M-profile hipped artificial slate roof, with decorative terracotta ridge tiles and ball finials, red brick chimneystacks to east with clay pots, and replacement cast-aluminium rainwater goods. Red brick walling to front, laid in Flemish bond, with moulded red brick stringcourse to ground floor over rusticated granite plinth course, yellow brick walling to southwest laid in English garden wall bond, and with rendered walling to rear. Square-headed window openings with granite sills and replacement uPVC frames. Square-headed doorway with replacement timber panelled door and margined stained-glass overlight, terracotta keystone with raised bust, and having single granite step to threshold. Glazed roof to conservatory with cast-iron finials to carved timber eaves, multiple-pane clerestory lights with fluted pilasters to bays, square-headed window and door openings, with timber panelled door having margined stained-glass window, flanked by fluted piers with carved console brackets and stepped cornice and stained-glass panels. Garden to front, now cobble-locked, having red brick wall to northeast with square-headed doorway with timber battened door, red brick voussoirs and corbelled brick parapet; replacement double-leaf cast-iron gates to front boundary, flanked by red brick piers with pointed granite caps and matching cast-iron railings set on red brick plinth wall with granite coping stones.
Appraisal
This is one of the few freestanding residential structures on this part of Howth Road, signifying its particularity. The overall composition is restrained, with rhythmic fenestration patterns and bay windows. Its sober façade is considerably enlivened by numerous decorative features, notably a delicately carved terracotta bust and stained-glass overlight. The Arts and Crafts provenance of the conservatory is underscored by the decorative stained-glass windows and carved timber pilasters, as well as cast-iron brackets. The effect is a lively structure that adds considerable variety to the streetscape. Howth Road rose to prominence as a suburban thoroughfare in the later decades of the nineteenth century, when substantial houses like this began to be built. The northern suburbs were slower to develop than those to the south and this house represents the growing popularity of the area for residential construction in the nineteenth century.
