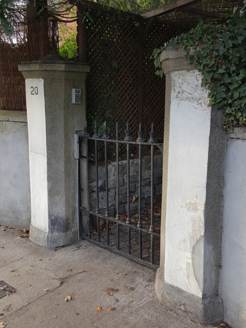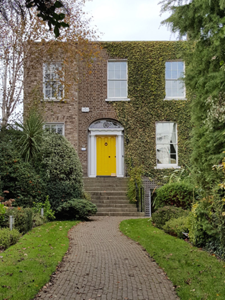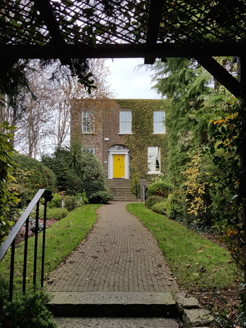Survey Data
Reg No
50120124
Rating
Regional
Categories of Special Interest
Architectural, Artistic
Original Use
House
In Use As
House
Date
1830 - 1850
Coordinates
318121, 236447
Date Recorded
17/11/2017
Date Updated
--/--/--
Description
Semi-detached two-bay two-storey two-pile house over raised basement, built c. 1840, as one of pair, set back from road, with return to rear (northwest) elevation, and recent single-bay extension to southwest end of front. U-plan pitched slate roof, hipped to southwest, having rendered chimneystacks with clay pots to northeast party wall, hidden behind brown brick parapet with cut granite coping, and with flat roof to return. Brown brick walling, laid in Flemish bond, to front elevation, with granite plinth course above basement. Square-headed window openings with cut granite sills, raised render reveals and hornless six-over-six pane timber sliding sash windows to front. Elliptical-headed doorway with rendered reveals, masonry doorcase comprising Doric columns supporting entablature with modillion cornice, petal fanlight, timber panelled door, and approached by flight of ten cut granite steps with half-landing and wrought-iron railings with decorative finials. Cast-iron bootscrape to granite platform. Garden to front, with rendered masonry wall and chamfered square-plan piers with granite capping and wrought-iron gate having cast-iron collars, to front boundary.
Appraisal
This house and its pair form a discrete, yet highly sophisticated, architectural presence in the streetscape. The use of brown brick is unusual in this area. The elliptical-headed entrance and petal fanlight are Regency features that bridge the Georgian and Victorian eras. Retention of the granite steps, bootscrape and railings contributes to the cohesiveness of the historic structure. The rendered piers and wrought-iron gates enhance the setting. This house predates Clontarf's housing boom in the late nineteenth century.





