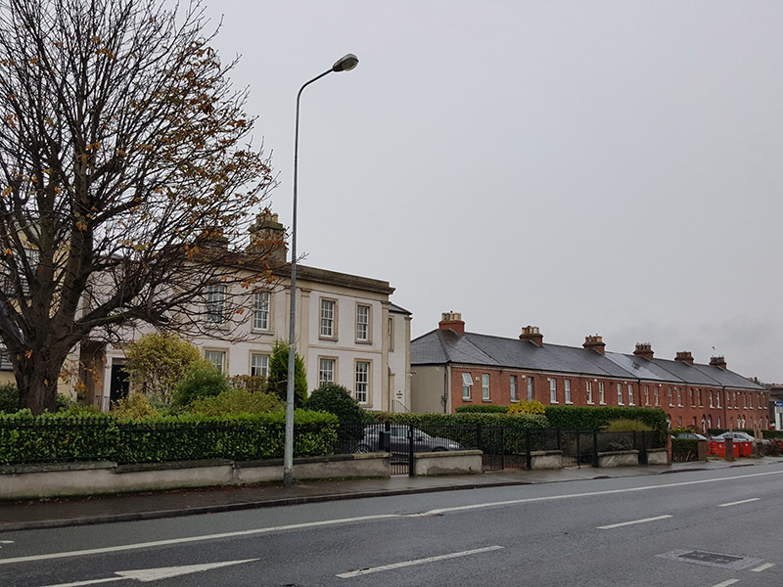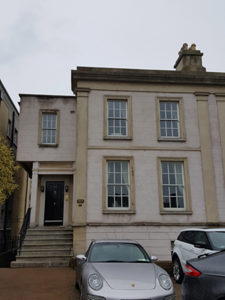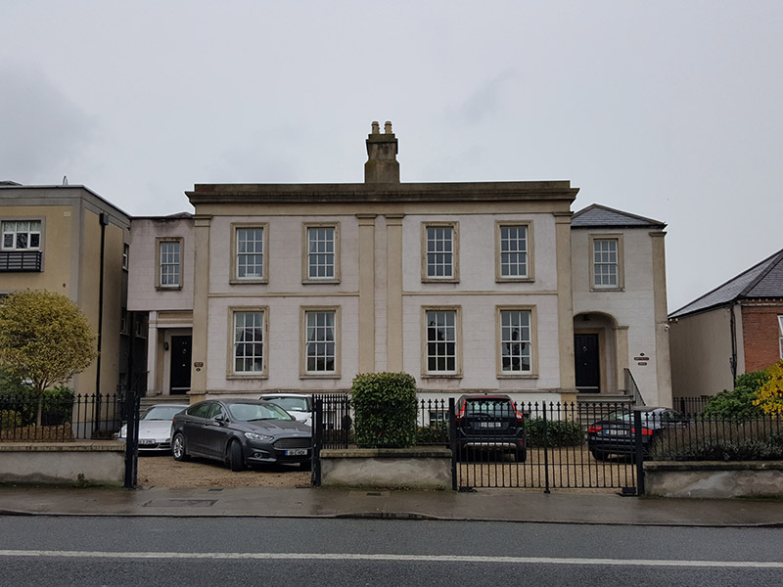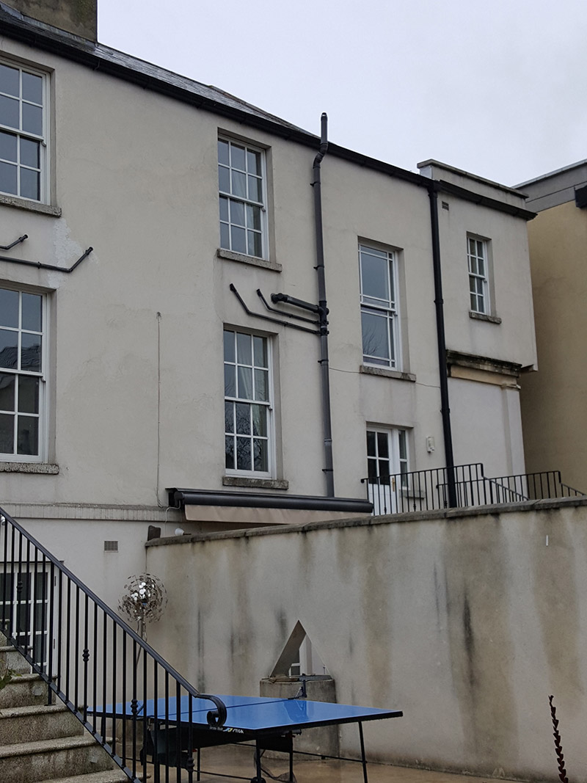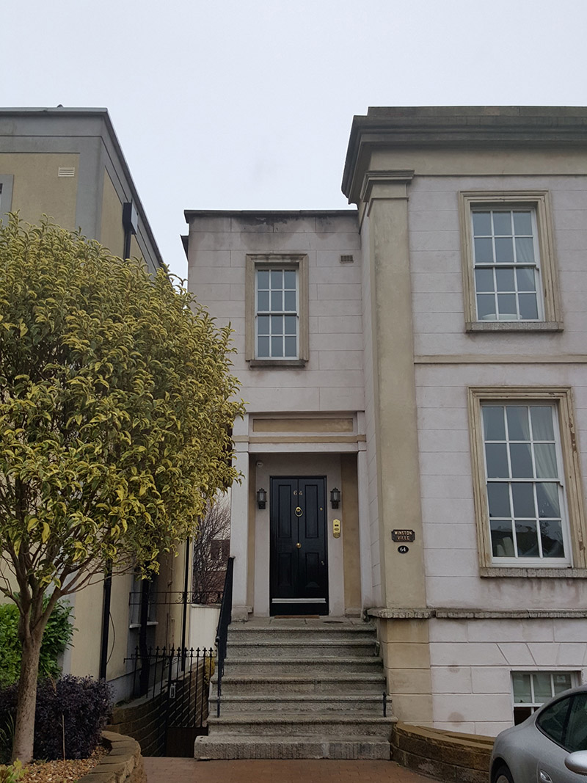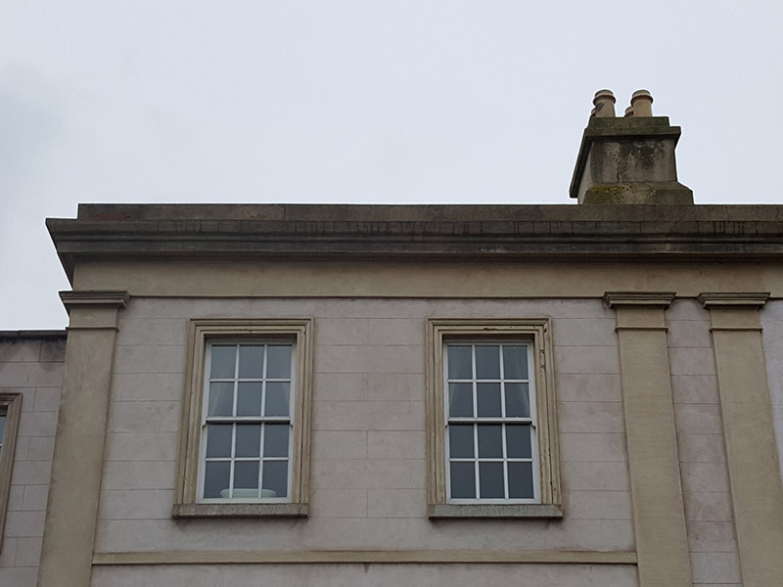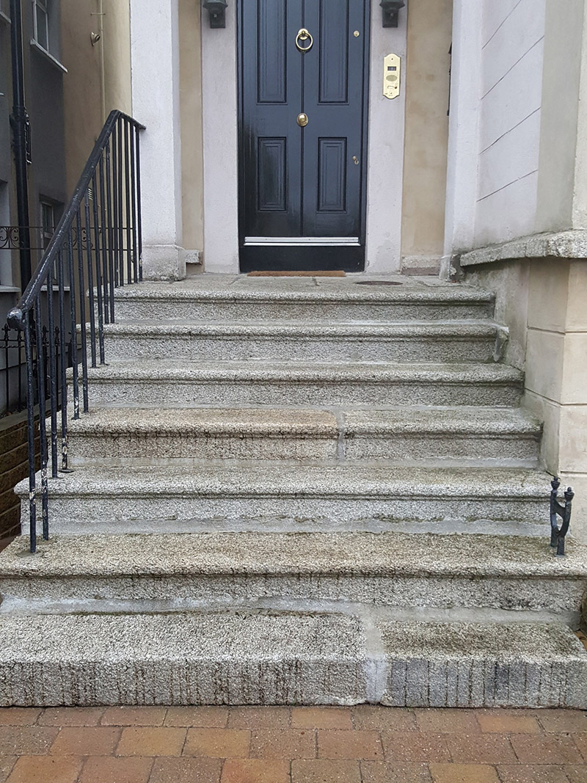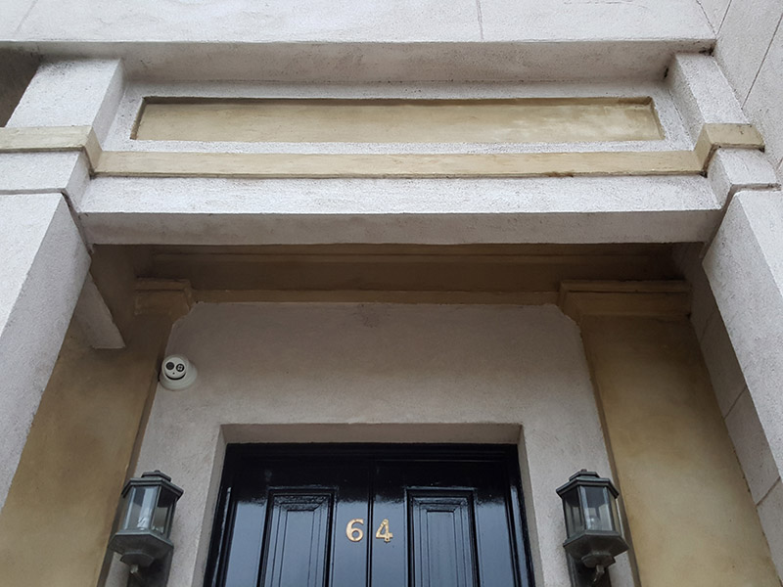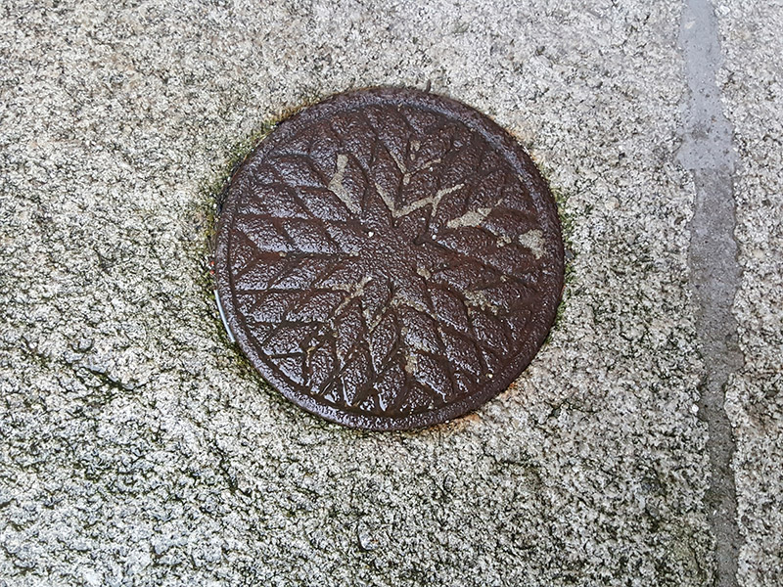Survey Data
Reg No
50120093
Rating
Regional
Categories of Special Interest
Architectural
Original Use
House
In Use As
House
Date
1850 - 1860
Coordinates
318034, 236645
Date Recorded
11/11/2017
Date Updated
--/--/--
Description
Attached three-bay two-storey house over basement, built c. 1855 as one of pair. Recessed porch to north end, having later cantilevered first floor. M-profile hipped artificial slate roof, that to porch set perpendicular to street, and having rendered chimneystacks to south with clay pots, rendered parapet to front with cut granite coping and moulded render cornice over masonry platband, and replacement uPVC rainwater goods. Front elevation has ruled-and-lined rendered walling, cut granite plinth course to base of ground floor over channelled rendered walling to basement, masonry stringcourse between upper floors, Giant Order masonry pilasters to end bays, having moulded capitals and channelled to basement level, ruled-and-lined render to north elevation, render to rear, square-plan rendered pier to northwest corner supporting first floor, original top of porch has moulded render cornice, and with render pilaster to north end of rear elevation with moulded capital. Square-headed window openings with granite sills, front ground and first floors having carved masonry surrounds, and six-over-six pane timber sliding sash windows to ground and first floors and three-over-six pane to basement. Stained-glass margined one-over-one pane window to half-landing to rear. Square-headed doorway to porch with replacement timber panelled door flanked by masonry pilasters, approached by flight of seven nosed granite steps, flanked by cast-iron railings and having granite platform with cast-iron coal-hole cover and cast-iron bootscrape. Recent steel gate and cast-iron railings on rendered plinth wall with granite coping enclosing site to front.
Appraisal
This well-proportioned building is among the most architecturally significant on the Malahide Road. It is part of a pair that were thoroughly designed in the elegant classicism of the early Victorian period. Full-height pilasters emphasize the substantial verticality of the property, while the channelled rendering to the basement level lends robustness to the overall form. The original massing is clearly, but subtly, distinguished from the later first floor addition to the porch. Historically accurate fenestration enlivens and balances the façade. The sum of the design is an imposing, rhythmic and sophisticated classical idiom that, together with the building to the south, contributes considerable architectural interest and quality to a busy thoroughfare that is mainly occupied by smaller terraces. Local information suggests that Winston Churchill lived in one of these houses for a time, which may explain the building's moniker of 'Winstonville'. The building's location, in direct view of Marino House, at the time of their construction, provides further historical context to the site.
