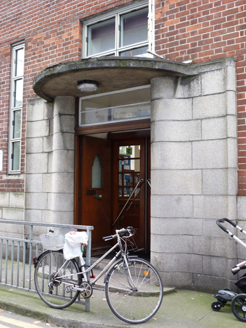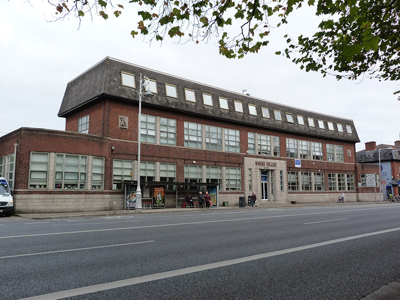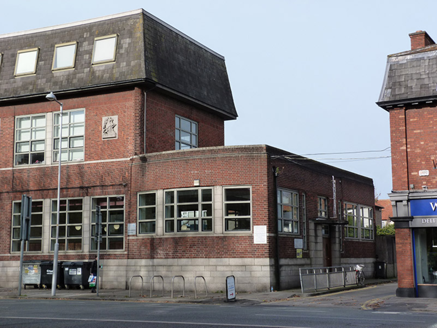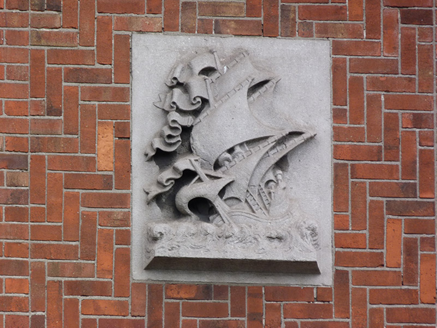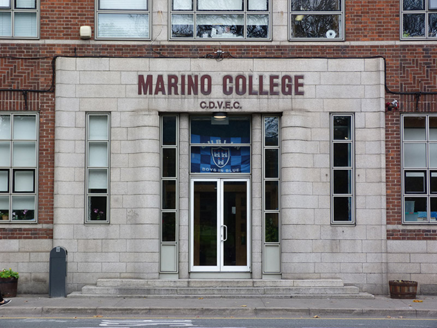Survey Data
Reg No
50120089
Rating
Regional
Categories of Special Interest
Architectural, Artistic, Social
Original Use
College
In Use As
College
Date
1930 - 1940
Coordinates
317782, 236341
Date Recorded
02/11/2017
Date Updated
--/--/--
Description
Detached multiple-bay two-storey former technical institute and public library, built 1935-6, having attic accommodation, with single-storey bow-fronted pavilions to east and west ends; main block raised by additional storey c. 1975. Now in use as second and third level college, and public library. Oversailing mansard roof to central block, and flat roofs to pavilions having brick parapets with concrete copings. Brown brick walling, laid in Flemish bond, to pavilions and to side (east and west) elevations of main block; brickwork in herringbone pattern to main block over raised ashlar granite plinth and having carved limestone plaques to east and west ends. Double, triple and quadruple-light square-headed window openings with carved granite mullions, continuous granite sill courses and replacement metal windows. Square-headed doorway set in ashlar granite surround with concave edges, glazed double-leaf door, glazed sidelights and overlight, three granite steps and platform to front (south) elevation, and square-headed doorway in east elevation set in curved ashlar granite surround with projecting granite canopy, with timber double-leaf doors with glazed overlight and metal sign with lettering 'Leabharlann' above.
Appraisal
A flagship building, Marino Technical Institute became the model for subsequent technical schools in Ireland. The building is a fine example of the design influences and construction techniques of the time, being of reinforced concrete construction faced in attractive carved granite and herringbone brickwork. The main entrance has a fine granite surround. Sweeping horizontal lines are evident in the roof-line, sill courses and fenestration pattern. The curved front complements the line of Fairview Park, opposite. The carved stone plaques by L.T. Campbell, depicting Industry and Commerce, add artistic detail to the overall composition. Designed by J.J. Robinson of Robinson and Keefe Architects and built by J. Brennan and Son, the building is symbolic of the burgeoning mid-twentieth-century push for the establishment of government training programmes.
