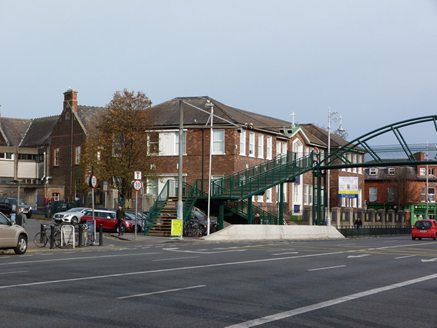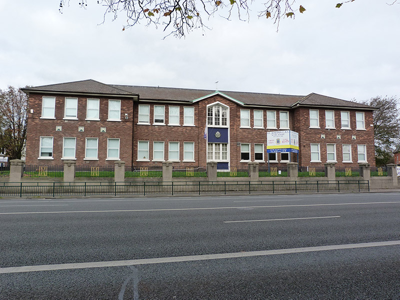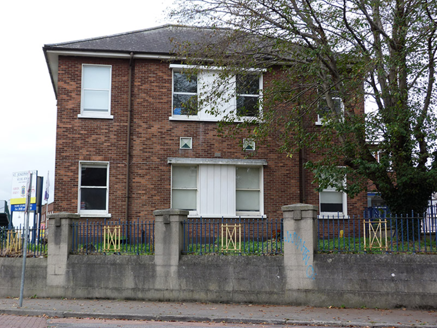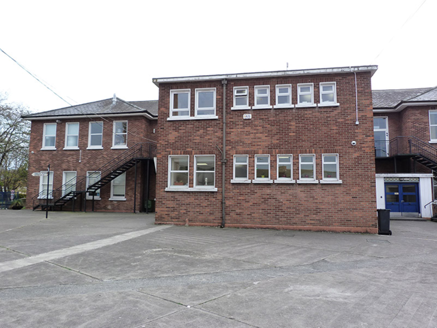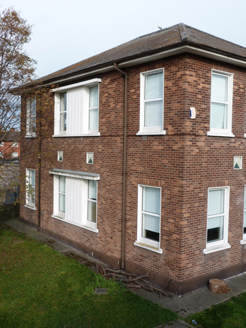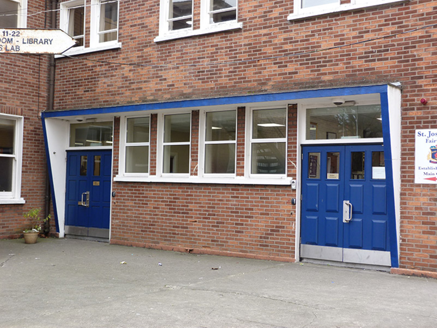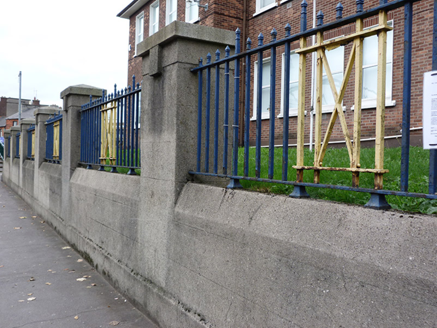Survey Data
Reg No
50120087
Rating
Regional
Categories of Special Interest
Architectural, Social
Original Use
School
In Use As
School
Date
1955 - 1960
Coordinates
317634, 236286
Date Recorded
02/11/2017
Date Updated
--/--/--
Description
Detached two-storey H-plan secondary school, built 1957-8, principal elevation (not containing entrances) facing slightly east of south onto Fairview and comprising shallow gabled breakfront flanked by four bays each side and in turn by four-bay projections having four bays also to their end and rear elevations; and having slightly lower square-plan block at rear having three-bay east (entrance wall) and west elevations and multiple-bay rear elevation. Oversailing hipped slate roof with cast-iron rainwater goods, and with copper roof to breakfront with metal cross finial. Red brick walling, laid in stretcher bond, with render plinth course, and having render panels between middle openings of end elevations, and with nail-head motif between floor levels to front and end elevations of projections. Triangular-headed double-height window opening to breakfront with triple four-over-four pane timber sliding sash windows with render aprons, that to first floor having CBS insignia, all set within render surround, square-headed window openings elsewhere, with raised render reveals, concrete sills; one-over-one pane timber sliding sash windows to rear of east projection and to west end of west projection, with replacement uPVC frames elsewhere. Entrance doorways to east elevation of rear block, with cantilevered concrete canopy over symmetrically placed square-headed wide doorways having raised render reveals, double-leaf timber panelled doors and overlights and flanking quadruple window with continuous render sill. Mild-steel railings on ruled-and-lined rendered plinth wall with rendered piers to front and east, double-leaf mild-steel vehicular gates and matching pedestrian gates to west.
Appraisal
Projecting end bays and a central pedimented breakfront create a highly symmetrical façade to this distinctive and prominently sited school building at Fairview/Marino. It is subtly enhanced by render details that provide a visual contrast with the red brick walling. Its form and fabric are characteristic of educational building design in the mid-twentieth century, with strong horizontality evident in the roof-line and fenestration. In 1882, the Christian Brothers purchased part of the former Charlemont estate from the Archbishop of Dublin. They lived in Marino House and developed educational buildings on the land. This building was designed by O'Connor and Aylward, to cater for increased student numbers in the area. Along with the adjacent schools it forms an important part of the social and educational fabric of the district.
