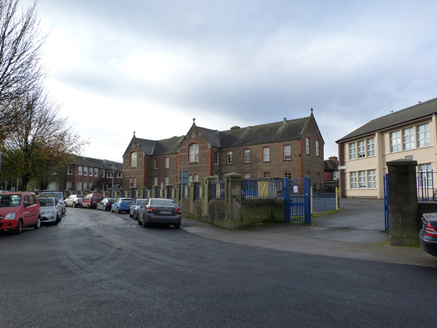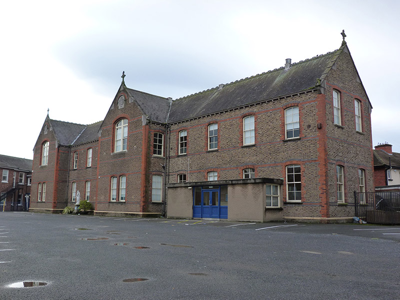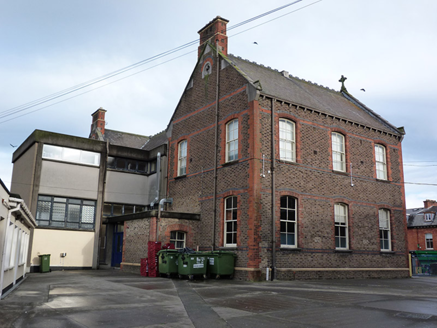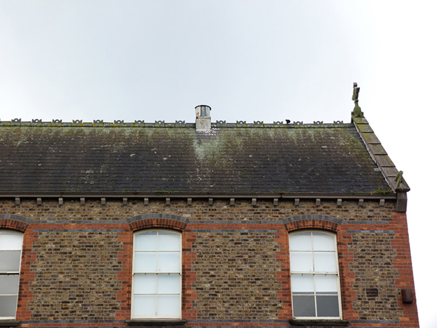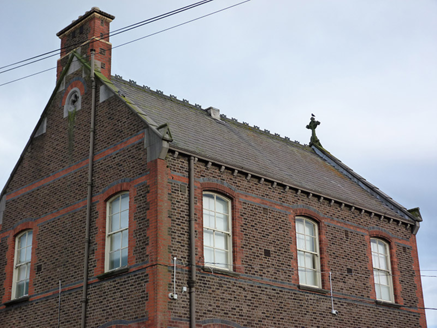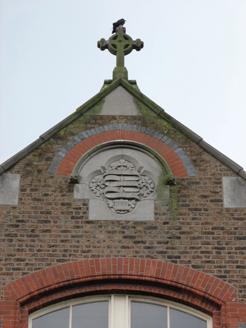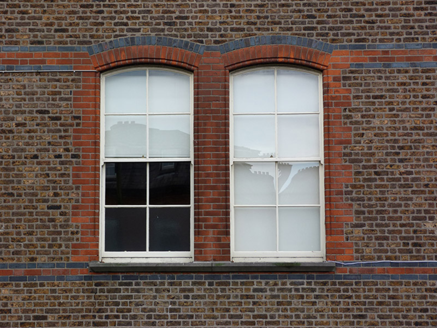Survey Data
Reg No
50120086
Rating
Regional
Categories of Special Interest
Architectural, Artistic, Social
Original Use
School
In Use As
School
Date
1885 - 1890
Coordinates
317636, 236330
Date Recorded
11/11/2017
Date Updated
--/--/--
Description
Detached two-storey H-plan former national school, dated 1888, facing east and having projecting gable-fronted bays to each end of front and rear elevations flanking three-bay middle parts, having four-bay addition of c. 1900 to north end, extended with square-plan two-storey extension of c. 1965 to rear of 1888 block and to front (single-storey entrance extension) and rear (narrow two-storey) of 1900 block. Pitched slate roof to older parts, with granite copings and kneelers, carved stone cross finials to apexes of gables, black clay ridge tiles and ridge cresting, polychrome brick chimneystacks, carved brick corbel course, flat roofs to rear and entrance extensions, and cast-iron rainwater goods. Yellow brick walling, laid in Flemish bond, with vitrified and red brick bands at impost and sill levels, brick plinth course with moulded yellow brick coping, red brick block-and-start quoins, carved limestone date plaque and crest set within recessed quatrefoil with carved limestone hood-moulding having foliate stops and polychrome brick voussoirs to apex of projecting bays, and carved limestone quatrefoils to rear apexes. Segmental-headed window openings, gables having double windows to first floor and paired to ground floor, with carved bull's-nose red brick voussoirs and reveals, carved granite sills and four-over-four pane timber sliding sash windows. Single-storey outbuilding to west. Boundary comprises mild-steel railings on concrete plinth wall with concrete piers and mild-steel double-leaf gate to front.
Appraisal
This is a well-built and elaborately detailed school, typical of those constructed in the Victorian period. Polychrome brick and carved limestone are used to good effect to provide colour and textural variation to the façade. The well-carved plaques add artistic as well as contextual interest to the projecting bays. In 1882, the Christian Brothers purchased part of the former Charlemont estate from the Archbishop of Dublin. They lived in Marino House and developed educational buildings on the land. The school was designed by William Byrne and built by the firm of Meade. Along with the adjacent primary and secondary schools it forms an important part of the social and educational fabric of the district.
