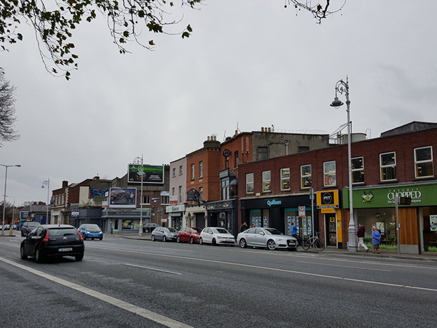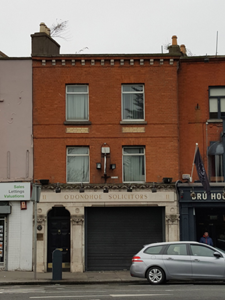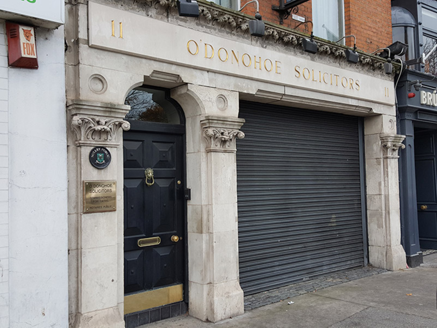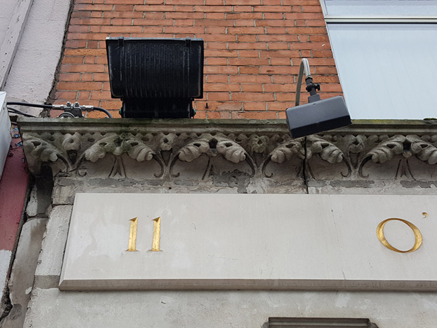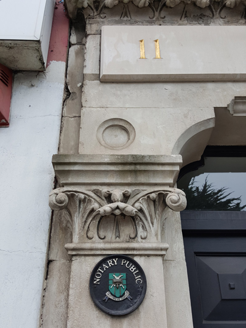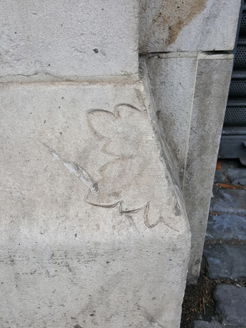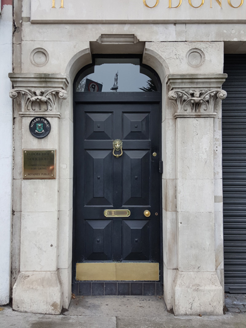Survey Data
Reg No
50120083
Rating
Regional
Categories of Special Interest
Architectural, Artistic
Original Use
Shop/retail outlet
Historical Use
House
In Use As
Office
Date
1870 - 1890
Coordinates
317496, 236207
Date Recorded
11/11/2017
Date Updated
--/--/--
Description
Attached two-bay two-storey house and commercial premises, built c. 1880, having return to rear (north). Hipped slate roof, having rendered chimneystacks to east and west ends with clay pots, red brick parapet to front with granite coping and polychrome moulded brick eaves course. Red brick walling, laid in Flemish bond, to front with brick stringcourses. Square-headed window openings with masonry sills, carved granite sill course to first floor, polychrome brick aprons to second floor, and replacement aluminium windows. Carved Portland stone shopfront with foliate carvings to cornice over raised stone fascia with gold leaf to lettering, pilasters with crocked capitals and bas-relief foliate carvings to plinths and surmounted by carved medallions, and square-headed display window with chamfered detail to arises. Basket-headed doorway to west end of facade with chamfer detail, timber panelled door with stud detail and plain fanlight, and stone setts to threshold.
Appraisal
In sharp contrast to many of the surrounding buildings, this structure presents a high level of competent artistic detail. The intricate carving of the foliate cornice and pilaster capitals adds significant visual depth to the façade and the application of subtle carvings to the plinths denotes the holistic quality of the design. Polychrome brick enriches the façade, making the building a landmark in the historic streetscape. Though some development existed previously, Fairview expanded rapidly after the construction of Annesley Bridge in 1797 made passage over the River Tolka here possible. This structure is part of the Victorian-era commercial development of the district.
