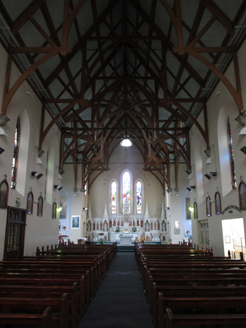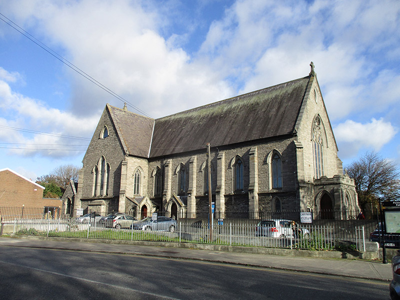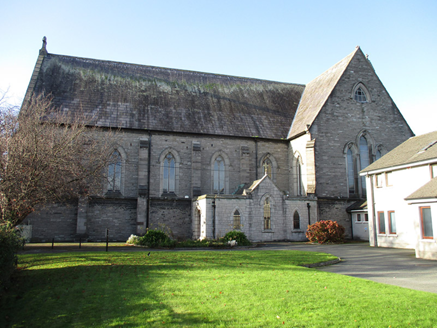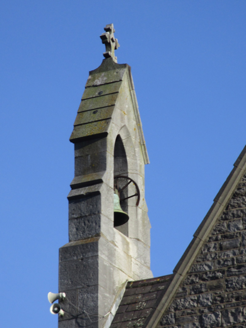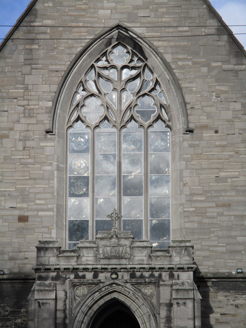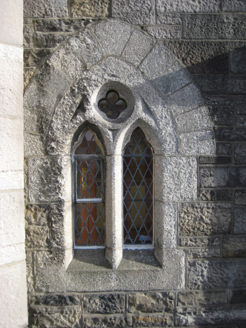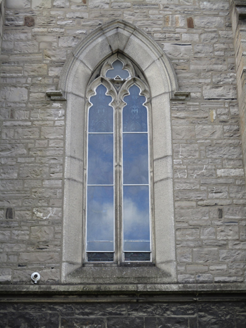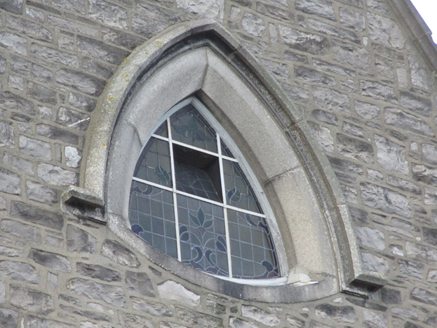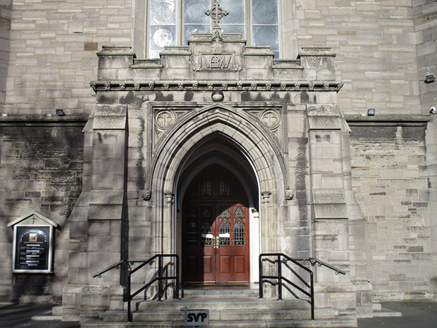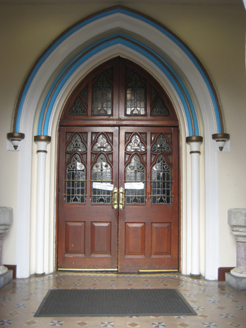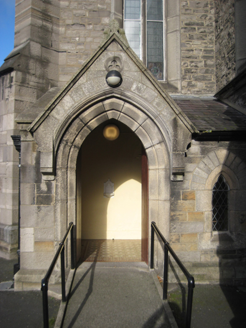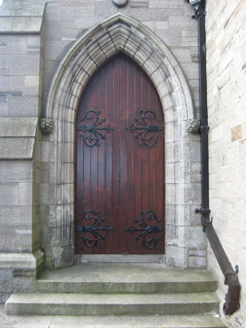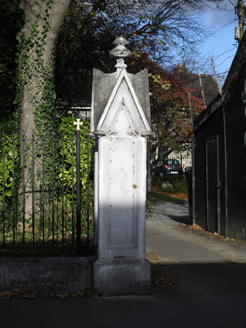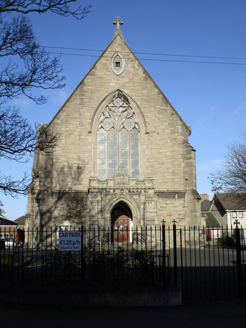Survey Data
Reg No
50120066
Rating
Regional
Categories of Special Interest
Architectural, Artistic, Social
Original Use
Church/chapel
In Use As
Church/chapel
Date
1845 - 1955
Coordinates
317264, 236213
Date Recorded
05/11/2017
Date Updated
--/--/--
Description
Freestanding cruciform-plan gable-fronted Catholic church, built 1847-55, facing south and comprising five-bay nave, gable-fronted transepts to east and west, baptistery to east transept and choir aisle to west transept, single-bay chancel to north; porches to entrance (south) and west elevation, and sacristy of 1906 added to northwest corner; single-storey mortuary added to east c. 1950, and priests house added to east again c. 1980. Pitched slate roof, with carved limestone copings to gables having carved stone cross finials to apexes; carved limestone bellcote to chancel gable with chamfered pointed-arch opening, copper bell on iron wheel and surmounted by carved limestone cross finial; flat roof to main porch with carved crenellated granite parapet having inscription 'VBVM' and carved stone cross finial, and carved granite stringcourse with foliate detail; flat roof with central pitched slate roof to mortuary; granite copings to gables and parapet; and with replacement rainwater goods. Snecked calp limestone walling to church, with continuous granite stringcourse at sill level, stepped limestone buttresses to nave and transepts, and calp limestone plinth course with carved limestone coping; granite walling to porch to west transept; and snecked squared granite walling to mortuary. Pointed-arch paired trefoil-headed lancet window openings to nave with trefoils above, pointed-arch trefoil-headed window opening to ground level to nave, tripartite arrangements of pointed-arch lancet window openings, and pointed-arch windows to apexes to transepts, with carved chamfered granite sills, surrounds, mullions and hood-mouldings, having stained and leaded glass windows with protective outer panes; pointed-arch window opening to entrance front and to chancel with carved limestone curvilinear tracery over trefoil-headed lancet windows, having chamfered cut limestone reveals, carved hood-moulding and stained glass; single pointed oval window opening with carved limestone surround and stained glass to apex of entrance elevation; pointed-arch window openings to mortuary with chamfered granite sills and surrounds, and steel bars. Pointed-arch doorway to main porch with carved limestone surround comprising slender colonnettes and hood-mouldings with foliate stops, quatrefoil and mouchette details to spandrels; three splayed granite steps, and double-leaf timber panelled door with trefoil-headed glazed panels and glazed tympanum; moulded surround to inner opening comprising colonnettes supporting hood-mouldings; and having tiled floor within porch. Pointed-arch doorways to side porches with carved chamfered granite surrounds and hood-mouldings, recessed quatrefoils above, double-leaf timber battened doors and two granite steps; that to west having recent ramp. Tudor-arch doorway to mortuary with carved chamfered reveal, carved hood-moulding, and double-leaf timber battened door and tympanum; and with single granite step. Interior has exposed timber roof trusses, carved marble altar, lectern and pinnacled reredos set on raised platform with nosed steps, carved timber pews, timber panelled screen to south, and cast-iron columns supporting organ gallery. Cast-iron railings on masonry plinth wall bounding carparking to front and west sides of church and lawn to east side, with matching double-leaf gate, and square-plan gable-fronted carved masonry piers having urn finials to east and west of front boundary. Formerly terrace of three houses to southwest corner of site, now part of carpark.
Appraisal
Designed by Patrick Byrne, this fine and imposing church exemplifies details of the Gothic Revival style which was in vogue in the mid-nineteenth century. It is enlivened by the intricate stone tracery and foliate carvings to the openings. The impressive height of the internal volume is dominated by the interesting and complex exposed roof structure and is illuminated by the well-executed stained-glass windows, creating an atmosphere of contemplation and reflection. The fine sculpted reredos is a notable feature. The later additions of the mortuary and porches add further visual interest to the composition, employing similar fabric and detailing to create a sense of unity. Fairview developed as part of suburban Dublin in the nineteenth century as a refuge for the well-to-do seeking space in a growing city. The area originally bore the same name as neighbouring Ballybough, but the dedication in 1856 of this church (Our Lady of Fair View) gave the surrounding area its current name.
