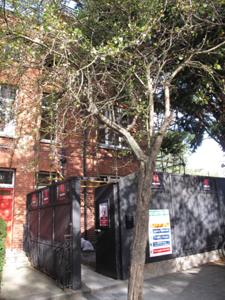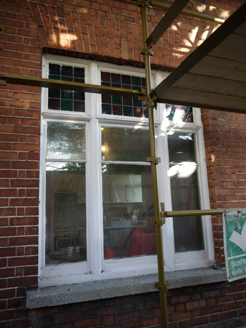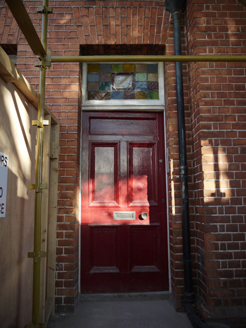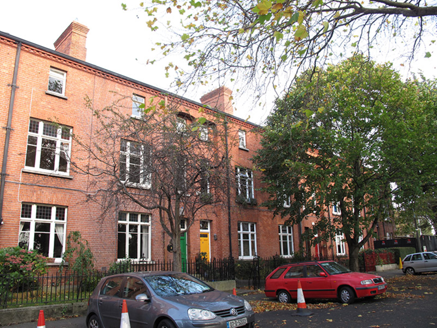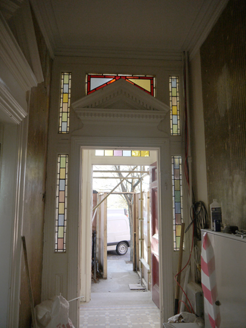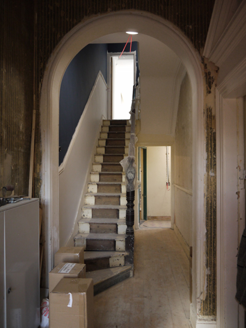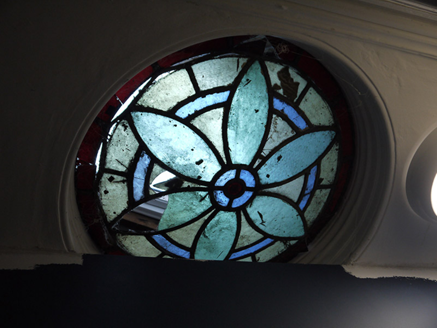Survey Data
Reg No
50120034
Rating
Regional
Categories of Special Interest
Architectural, Artistic
Original Use
House
Historical Use
Apartment/flat (converted)
Date
1890 - 1910
Coordinates
316665, 236766
Date Recorded
17/10/2017
Date Updated
--/--/--
Description
End-of-terrace two-bay three-storey former house, built c. 1900 as one of thirteen, with recessed entrance bay to front elevation shared with neighbour and topped with camber arch. Now in use as apartments, having shared return to rear (north) elevation. Pitched slate roof, hipped to return, with terracotta ridge tiles, red brick chimneystacks to east party wall and to return, moulded terracotta eaves course comprising corbels and stringcourse, and cast-iron box-profile guttering. Red brick walling, laid in Flemish bond, to front, having red brick plinth course with chamfered brick capping; and English garden wall bond to rear and return. Arch to entrance borne on moulded granite corbel. Square-headed window openings with granite sills and single and tripartite timber casement windows, with leaded coloured glass to transom lights to lower floors to front. Square-headed doorway with timber panelled door and leaded coloured glass overlight, approached by three granite steps with shared wrought-iron railings to west. Wrought-iron single-leaf gate with spoked finials and decorative details, flanked by decorative panels, and matching railings set on carved granite plinth wall enclosing garden to front. Cut granite step to gate. Decorative tiled floor to porch, carved timber doorcase to interior with dentillated pediment over square-headed doorway with carved architrave, panelled risers to coloured glass sidelights and overlights. Interior hallway has round archway with moulded plaster surround, decorative coving, carved timber architraves with some pediments to doors, timber panelled doors, and carved timber architraves, panelled risers and sills to window openings. Dog-leg staircase having turned banister rails. Oculus with leaded petal light to ceiling to first half-landing.
Appraisal
This house forms part of a unified terrace, sharing form, fabric and detailing, and having shared recessed niches that contribute to the overall cohesiveness of the composition. It presents an early aspect, retaining much salient fabric, both internally and externally, and thereby contributes to the integrity of the group. Decorative coloured glass panes to the window transoms, overlight and door lend contextual as well as visual interest to the façade, indicative of the influence of the Arts and Crafts movement on design at the close of the nineteenth century. Moulded terracotta and granite detailing subtly articulate the composition. The retention of unusual elements, such as the decorative oculus rooflight to the stairwell, attests to the attention to detail in the construction of this building. The complete retention of decorative railings, cast at the foundry of Hill & Smith, contributes to the suburban residential character of the terrace. The enclave retains much of its original character, with well-preserved houses creating a strong sense of rhythm and order.

