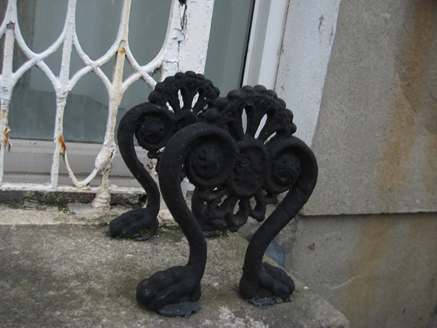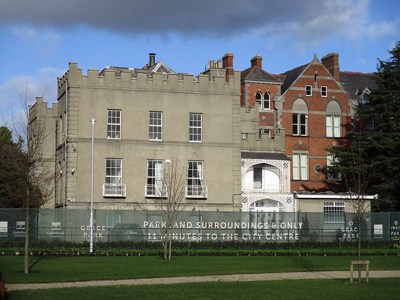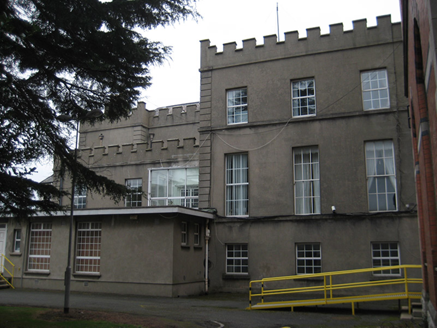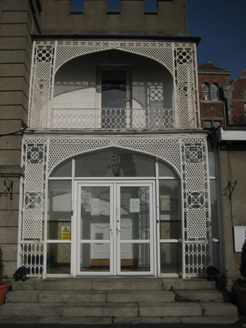Survey Data
Reg No
50120019
Rating
National
Categories of Special Interest
Archaeological, Architectural, Artistic, Historical, Social, Technical
Previous Name
Drumcondra Castle
Original Use
Castle/fortified house
In Use As
School
Date
1560 - 1850
Coordinates
316715, 236902
Date Recorded
28/10/2017
Date Updated
--/--/--
Description
Largely detached mainly three-storey building, core being castle of 1561, comprising main block having three-bay principal (south) elevation, seven-bay west elevation (two bays at each end projecting forward, possibly c. 1740), blank north elevation and three-bay east elevation with square-plan block at northeast corner built c. 1780 and having three-bay east elevation and multiple-bay north elevation; further single-storey addition to north (c. 1780, recently given first floor to west half), three-bay two-storey block to southeast of c. 1780 and having two-stage porch with balcony above to front (south), and with recent single-storey addition to east side. Building altered c. 1840 and more recently. Connected to later Victorian buildings at northeast corner. Hipped natural slate roofs, partly hidden behind castellated rendered parapet, having dormer windows to east pitch, and rooflights to west pitch; rendered chimneystacks located along external walls, with some clay pots; clerestory apparent to flat roof to east; and some cast-iron rainwater goods. Flat roofs to recent additions. Ruled-and-lined render to walling to front (south) and side elevations, having channelled render quoins, with moulded render stringcourses to first and second floors and to parapet; rendered walling elsewhere. Square-headed window openings with masonry sills to ground floor, two surviving six-over-six pane timber sliding sash windows to first floor of east elevation (with some cylinder glass panes) and replacement windows elsewhere. Some recent round-headed windows to northeast; moulded render reveals to openings to north. Wrought-iron balconettes to first floor windows to south elevation of main block. Wrought-iron railing to balcony to west with cast-iron supporting columns. Porch is Regency-style two-stage cast-iron and timber structure with pointed-arch openings and decorative spandrels and pilasters, with balustrade to first floor. Recessed square-headed doorway with early carved timber doorcase and early timber panelled door, and having cast-iron drop handles, protected by recent outer screen comprising glazed aluminium-framed door, approached by four cut granite steps having cast-iron bootscrapes to platform. Pebbledashed boundary wall to Grace Park Road.
Appraisal
Drumcondra Castle retains its impressive form and character, despite its many alterations and additions. Salient features reflect the styles of design and building and attest to the evolution of its composition over time. Many of these elements are testament to the skill and artisanship used in construction, notably the two-stage porch, which lends technical as well as visual interest to the structure. A castellated parapet is a nod to the former defensive nature of the building, while a Georgian fenestration pattern reflects alterations in the eighteenth and nineteenth centuries. The castle was built by John Bathe, of a Meath family, who later became Chancellor of the Exchequer. The castle was later the residence of William Warren, a significant figure in the Rebellion of the Earl of Tyrone, and is also famous for being the scene of the marriage of Hugh O'Neill and Mabel Bagnall in 1591.







