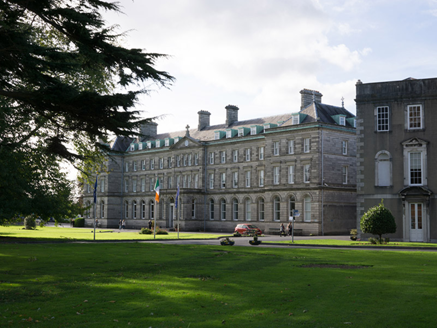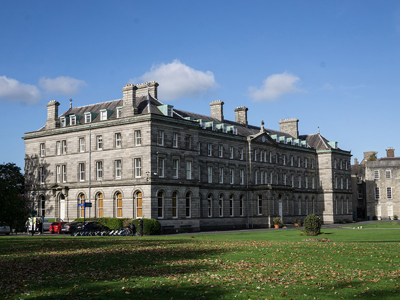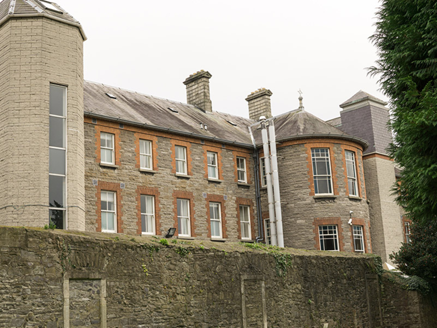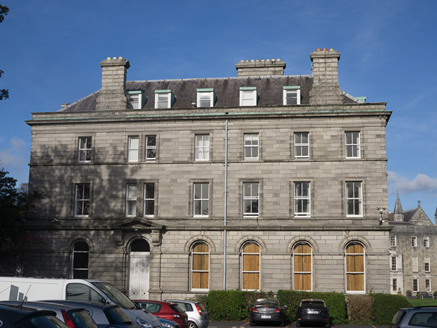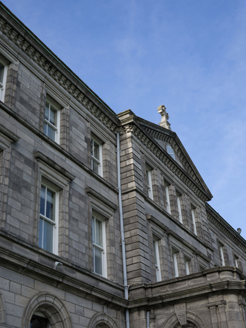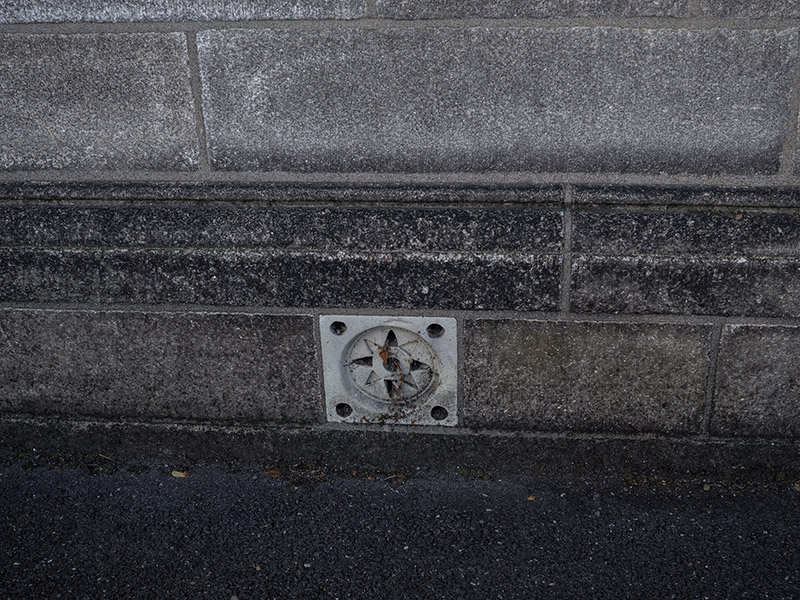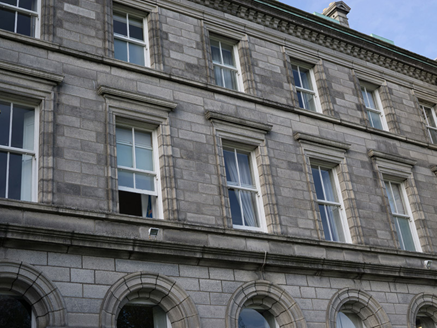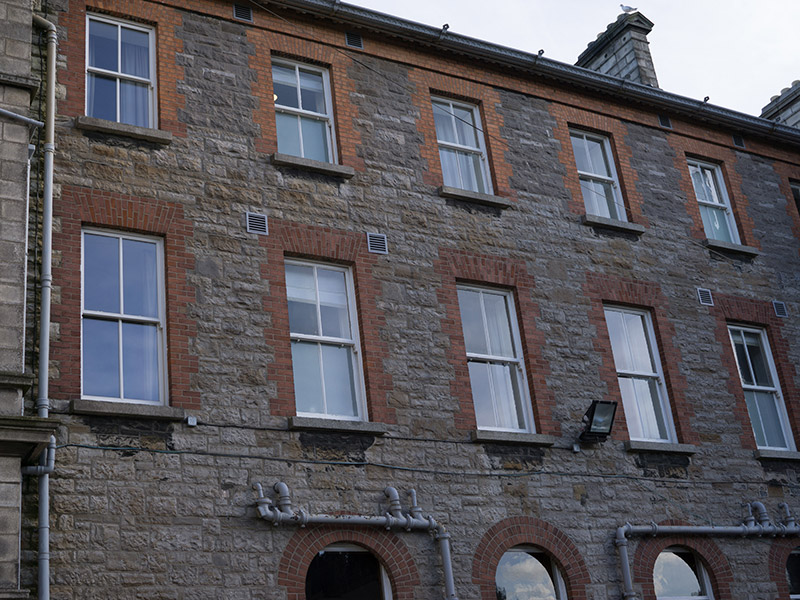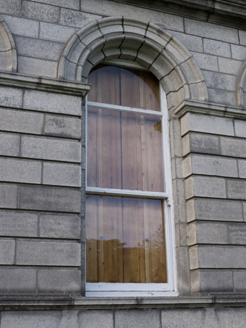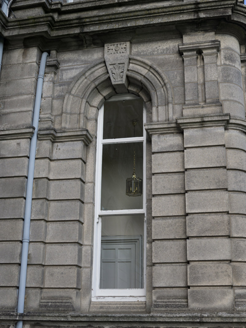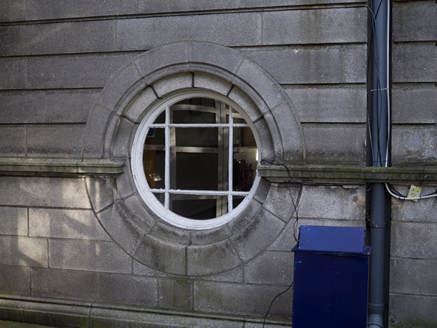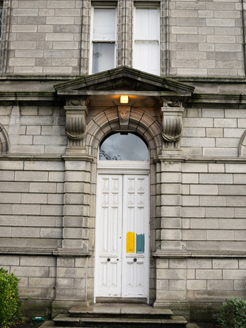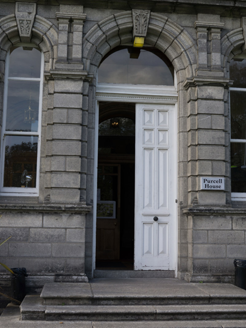Survey Data
Reg No
50120008
Rating
Regional
Categories of Special Interest
Architectural, Historical, Social
Previous Name
Junior House, All Hallows Missionary College
Original Use
College
In Use As
University
Date
1880 - 1890
Coordinates
316538, 237008
Date Recorded
17/10/2017
Date Updated
--/--/--
Description
Detached twenty-one bay three-storey college building with attic storey, built 1884-7, having three-bay pedimented breakfront with flat-roof single-storey porch to front, three-bay projections to north and south ends of front facade, six-bay south elevation, only two openings to north elevation, and full-height projecting bow to rear elevation. Hipped slate roof, having leaded ridge, openwork cross finials on orb mounts, and copper sheet gully channels and eaves, carved granite parapet and eaves course supported on cut granite brackets to front, granite chimneystacks with carved granite capping, and cast-iron rainwater goods set in recesses to front and side elevations. Square-headed dormer windows to attic with one-over-one pane timber sliding sash frames. Carved granite cross finial and cornice having bracket course to breakfront pediment. Ashlar granite to walls, with carved granite cornices to second and ground floors, and platbands at sill level, carved granite stringcourse at impost level to ground floor over channelled granite walling, channelled granite quoins to breakfront, clock face with Roman numerals to pediment, and carved granite plinth course with decorative vents having star-shaped detail; ruled-and-lined render to ground floor of north elevation. Granite pilasters to porch, supporting parapet with carved capping and cornice. Snecked granite walling to rear, having red brick eaves course. Square-headed window openings to first and second floors with carved granite architraves, cornices over those to first floor, and two-over-two pane and one-over-one pane timber sliding sash windows, with carved granite sill courses. Round-headed window openings to ground floor, set in recessed reveals with carved hoods, continuous granite sill course, and two-over-one pane timber sliding sash windows; dropped keystones having foliate carved detail to porch window openings; some timber panelled shutters visible to interior; red brick block-and-start surrounds to windows to rear. Oculus with carved granite surround and multiple-pane timber casement window to southwest. Round-headed doorways with carved granite surrounds, keystones with foliate carving, double-leaf timber panelled doors and plain overlights, approached by flights of three nosed granite steps; doorway to south elevation has pediment supported on fluted brackets with swag detail to base, swag escutcheons to capitals, channelled granite ashlar pilasters, enlarged dropped keystone having swag detail, and double-leaf timber panelled doors with carved timber cornice having scalloped detail, and plain overlight. Interior has cantilevered granite staircase with cast-iron railings, Corinthian pilasters supporting round-arch architrave with carved foliate bands, carved round bosses with cross detail to walls, and decorative exposed beams to ceiling. Set overlooking landscaped grounds to south side of All Hallows College.
Appraisal
This impressive classical building, constructed as college accommodation and classrooms, and now in use as a conference centre for Dublin City University, displays some of the key elements of Palladian architecture, with a pedimented central breakfront and flanking wings ornamenting the strict regularity of the plan. The uniformity of the façade, achieved primarily through a regular fenestration rhythm, is punctuated by carved stringcourses that enhance the horizontal planes and increase the sense of scale. The stone detailing to the roof-line, stringcourses, doors and porch, is finely executed, as are the metal elements, including the finials to the roof. Purcell House was originally known as Junior House, and was designed by the architect J.J. O'Callaghan. All Hallows College was founded as a seminary in 1842 by Reverend John Hand and educated generations of priests and professionals.
