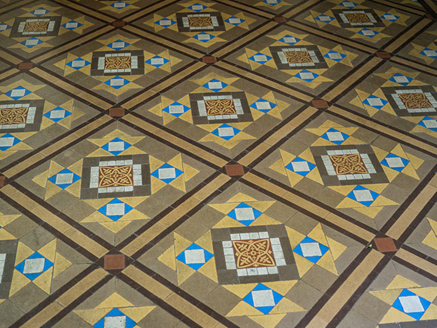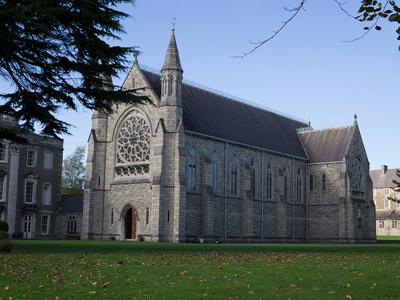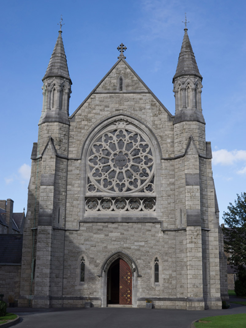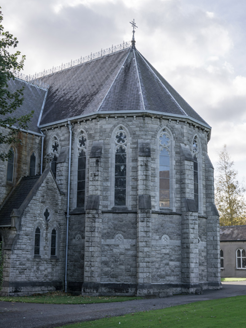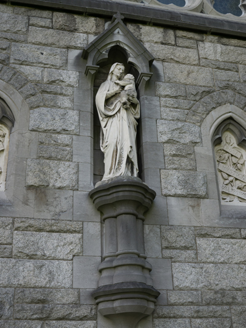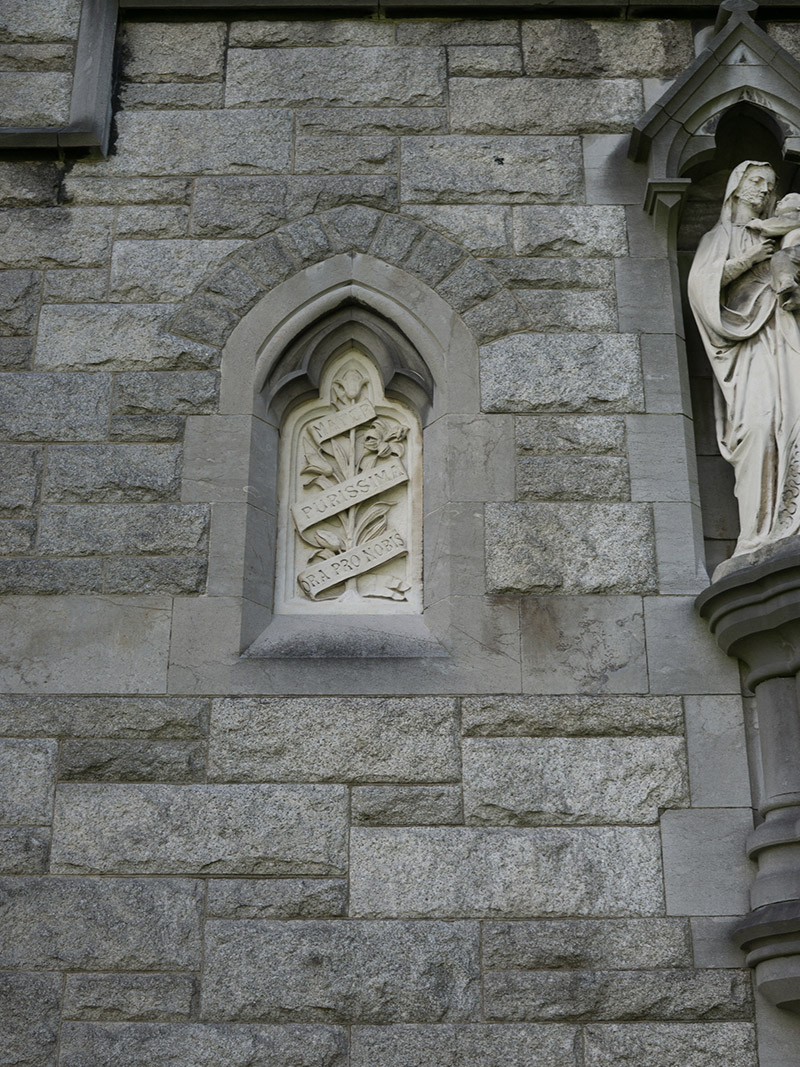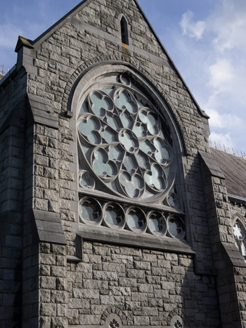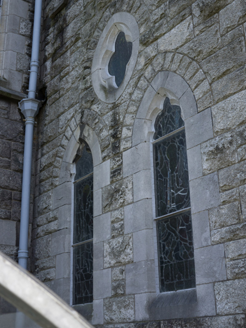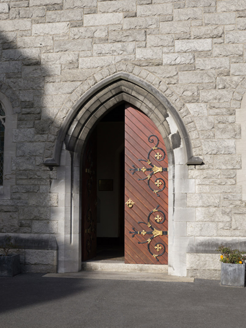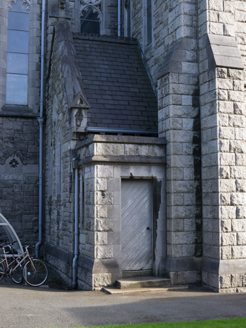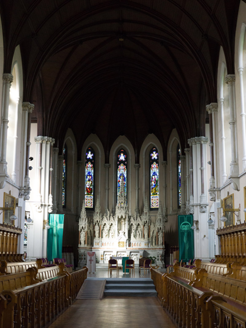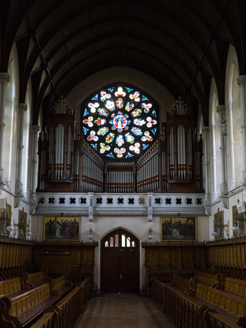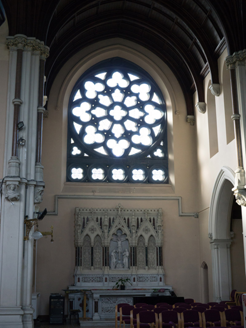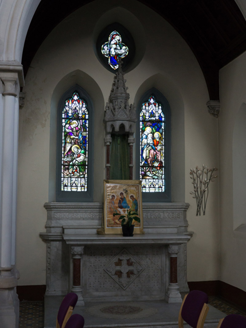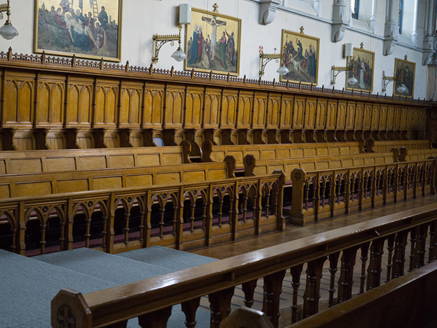Survey Data
Reg No
50120006
Rating
Regional
Categories of Special Interest
Architectural, Artistic, Historical, Social
Previous Name
All Hallows Missionary College
Original Use
Church/chapel
In Use As
Church/chapel
Date
1890 - 1900
Coordinates
316606, 237095
Date Recorded
17/10/2017
Date Updated
--/--/--
Description
Attached gable-fronted Catholic chapel, built 1895-6. South-facing with cruciform plan, having apsidal chancel at north end, octagonal turrets flanking gable-front, single-bay single-storey porch projection at southwest linking to former seminary buildings, three-bay single-storey side aisle to west, and gabled single-storey projections to north of transepts, that to west having flat-roof porch. Pitched slate roof, with decorative iron ridge cresting, cast-iron and sculpted limestone cross finials, carved granite eaves course supported on carved bracket course, and carved granite copings with pedimented brackets to gables. Cast-iron rainwater goods. Snecked rusticated granite walling, having tooled limestone platband with carved quatrefoil escutcheons set in pointed-arch panels, and plinth course and stepped buttresses with tooled limestone capping. Pointed-arch statue recess to east transept, having carved limestone pedimented hood with ogee-headed opening over carved Portland stone statue of Virgin and Child on pedestal comprising cluster of Doric columns. Flanked by ogee-headed plaques with banner motto in Latin over foliate carvings (lily and rose) set in pointed-arch sconces. Tooled limestone surrounds throughout. Pointed limestone ashlar roofs to turrets, having iron finials, set over blind trefoliated arcades with Doric-style colonnettes supporting pediments. Pointed-arch window openings to nave with tooled limestone surrounds and tracery comprising sexfoil opening over paired ogee-headed openings, and having stained glass. Pointed-arch window openings flanking entrance, with tooled limestone surrounds and tracery comprising trefoil over ogee-headed lights. Ogee-headed window openings to transepts and to gabled projections, having tooled limestone surrounds and stained glass, paired to projections and having quatrefoil openings above. Pointed-arch openings to apse, having carved limestone surrounds and tracery comprising sexfoil openings over ogee-headed openings with stained glass. Rose windows to gable-front and transepts, with trefoil details over row of five quatrefoil openings set in pointed-arch recess with carved limestone surround, carved hood-moulding, and trefoil recess, surmounted by pointed-arch window openings. Square-headed slit window openings to lowest stage of turrets. Pointed-arch principal doorway to gable-front, with tooled chamfered limestone surround, carved limestone hood-moulding and double-leaf timber battened door. Square-headed doorway to northwest porch projection with tooled chamfered limestone surround with timber battened door, approached by two diminishing steps. Interior has encaustic tiled and herringbone parquet floor; marble holy water stoups in pointed-arch openings to vestibule; carved white marble altar and backdrop with ogee-headed statue recesses containing marble statues of saints, and carved finials; carved timber stalls and pews with pointed-arch and ogee-headed panel details and carved timber crests; painted Stations of the Cross with gold leaf frames; carved Corinthian pilasters and carved sill courses; white marble balustrade to organ gallery with quatrefoil openings and white and pink marble Corinthian pilasters; carved limestone and marble side altars. Limestone sculpture to wall to east transept.
Appraisal
This Gothic Revival church displays rich ornamentation that contrasts pleasingly with the restrained facades of the nearby O'Donnell and Purcell houses, and serves as an appropriate foil to the former Drumcondra House. The turrets, buttresses and finials all add a sense of lightness and height to the building while the carved details in the stonework are well executed and act as a fitting introduction to the late nineteenth-century Gothic style interior. The 'Last Supper' is depicted in a limestone sculpture by Eileen Pollen in the east transept. The building was designed by George Ashlin to replace a building erected in 1848 to the designs of J.J. McCarthy. McCarthy's structure was destroyed by fire on the 13th May 1895. All Hallows College was founded as a seminary in 1842 by Reverend John Hand and educated generations of priests and professionals.
