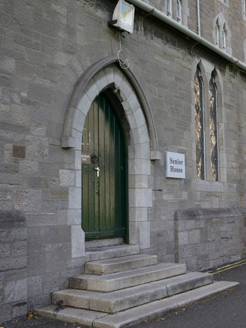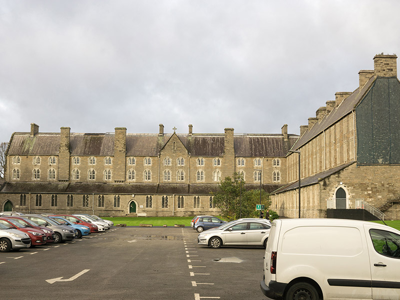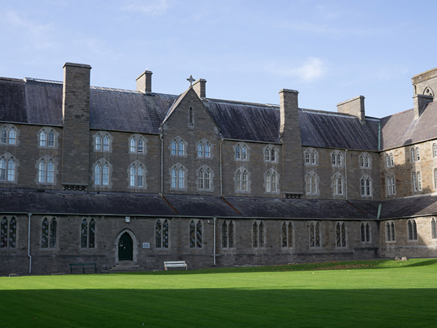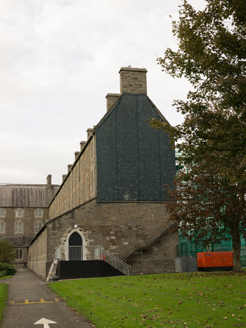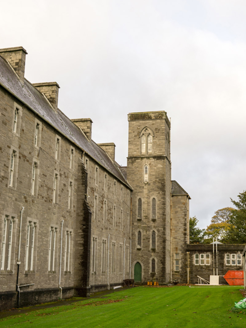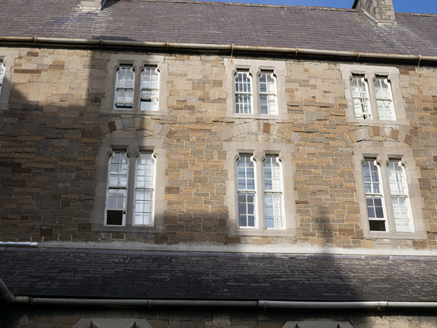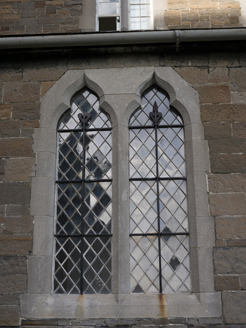Survey Data
Reg No
50120005
Rating
Regional
Categories of Special Interest
Architectural, Artistic, Historical, Social
Previous Name
All Hallows Missionary College
Original Use
College
In Use As
University
Date
1850 - 1860
Coordinates
316585, 237178
Date Recorded
08/01/2018
Date Updated
--/--/--
Description
Attached L-plan three-storey former seminary, built 1853-7. Comprising two main wings: fifteen-bay west wing with two-bay gable-front having six-bay single-storey addition at west and lower six-bay single-storey projection at south, and seventeen-bay north wing having square-plan five-stage tower at northwest with two-bay three-storey and three-bay single-storey projections. Lean-to single-storey projection to ground floor inner elevations of wings. Now in use as college. Pitched slate roof having snecked squared limestone and sandstone chimneystacks to gables and ridge-line, and shallow projecting chimneystacks to east and west elevation of west wing with carved limestone cappings and carved limestone corbel courses to base; flat roof to northern three-bay projection. Cast-iron rainwater goods. Leaded ridge, having ridge rooflights to west wing, and iron cross finial to apex of gable. Limestone parapet with carved limestone capping and stringcourse to tower. Snecked squared calp limestone walling with ashlar quoins, and plinth course with tooled limestone capping; slate-hung wall to east elevation of north wing; and smooth rendered walls to southern projection. Ogee-headed recess to gable-front with carved limestone surround. Paired ogee-headed window openings with pointed-arch tooled limestone surrounds to west wing, having four-over-two and four-over-four pane timber sliding sash windows; those to single-storey projection having leaded windows, some with wrought-iron bars having fleur-de-lis mounts. Shouldered window openings to north wing, with tooled limestone surrounds, four-over-four pane, six-over-six pane and eight-over-eight pane timber sliding sash windows, paired to south elevation and to ground floor to north elevation. Pointed-arch window openings to tower, having tooled limestone surrounds and some leaded windows, some two-over-two pane timber sliding sash windows; paired ogee-headed window openings to fifth stage with tooled limestone surrounds, having trefoil niches and carved label-moulding. Square-headed window openings to northern projection, with tooled limestone surrounds and replacement uPVC windows. Pointed-arch window openings to southern projection with granite sills and traceried mullioned leaded timber windows with six-over-six pane timber sliding sash frames. Pointed-arch doorways to west wing with tooled chamfered limestone reveals and carved limestone label-mouldings, having double-leaf timber battened door approached by flights of diminishing stone steps. Pointed-arch doorway to east elevations of north wing and tower with chamfered stone surrounds and single-leaf timber battened doors. Cast-iron bollard to southeast corner of north wing. Set overlooking courtyard to north of chapel, at north side of All Hallows College.
Appraisal
This semi-quadrangular building typifies the architectural style that dominated nineteenth-century collegiate architecture. Its plan evokes medieval ambulatory and cloister garth arrangements, illustrating the many ways in which historical educational institutions drew on medieval monastic plans. The Gothic Revival style is appropriate to the form, and acts as a suitable foil to the nearby chapel. The impression of Gothic styling is achieved primarily through well-executed detailing to the windows, while the gabled front and projecting chimneystacks further evoke late medieval and seventeenth-century architectural forms. All Hallows College was founded as a seminary in 1842 by Reverend John Hand and educated generations of priests and professionals. This building was erected in the 1850s to designs by J.J. McCarthy. By 1892, it was under the control of the Vincentians. A fire in 1895 destroyed the nearby chapel, leaving this half-quadrangle as the remains of the original design.
