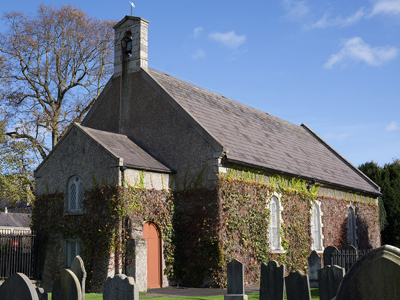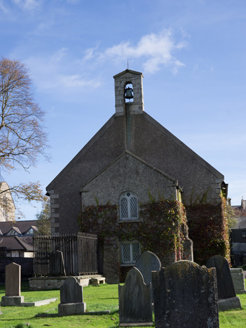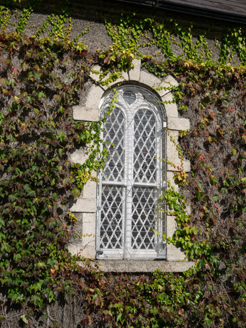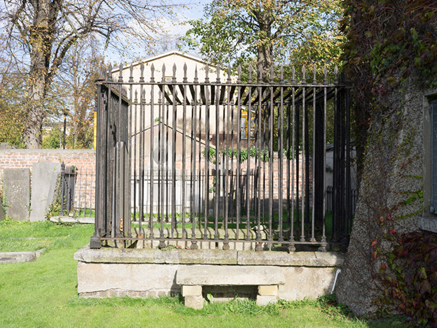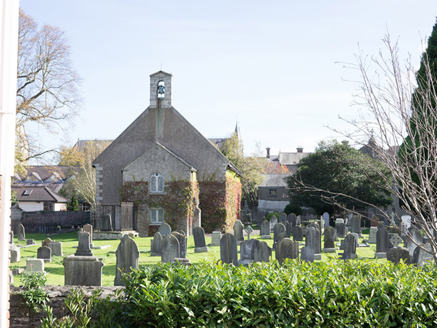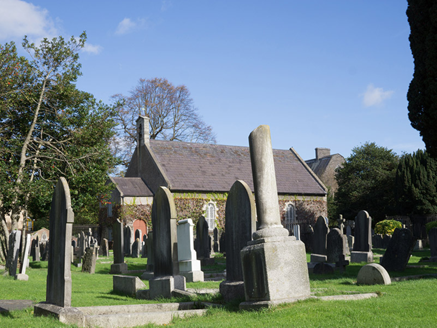Survey Data
Reg No
50120004
Rating
Regional
Categories of Special Interest
Archaeological, Architectural, Artistic, Historical, Social, Technical
Original Use
Church/chapel
In Use As
Church/chapel
Date
1740 - 1865
Coordinates
316513, 237082
Date Recorded
08/01/2018
Date Updated
--/--/--
Description
Freestanding Church of Ireland church, built 1743, repaired 1833, and repaired and extended 1862-3. Comprising three-bay nave, with lower single-bay porch to west (entrance) elevation, single-bay single-storey vestry addition and steps to crypt to northeast. Pitched slate roofs having cast-iron rainwater goods, render copings and carved granite kneelers. Granite ashlar openwork bellcote to west gable with round-headed opening having granite keystone, bronze bell on iron wheel with chain and rope pull, and carved granite pediment. Pebbledashed walls, having cut granite quoins, cut granite plinth course to north elevation, and low stepped buttresses to porch and vestry. Round-headed window openings with Romanesque-style tracery mullions and paired one-over-one pane timber sliding sash windows having leaded clear and coloured glass, with cut granite sills. Openings to nave have cut granite Gibbsian surrounds. Square and round-headed windows to porch with cut granite sills and leaded glass to fixed timber windows. Square-headed window opening to vestry with granite sill and three-over-six pane timber sliding sash window and wrought-iron bars. Round-headed doorway to porch with double-leaf timber battened door and wrought and cast-iron bootscrape. Square-headed doorways with timber battened doors, one with render surround, to vestry and east elevation. Interior has timber planked floor, smooth and ruled-and-lined plaster to walls, timber panelling to apse with pointed-arch detail, and smooth plaster and timber wainscoting to nave, timber altar rail, hexagonal timber pulpit, movable timber pews and marble baptismal font. Carved marble memorial to Coghill at north, First World War brass memorial to wall at north, carved marble wall-mounted memorials at south and east; plaque to architect at southeast. Organ gallery to west with closed balustrade having pointed-arch detail, bifold doors, fixed and movable pews and organ, and accessed by timber stairs. Set in graveyard with variety of upright gravestones, table tombs, crypts and recumbent stones. Attached grave to northeast corner with wrought and cast-iron railing. Chest tomb with carved ashlar detail in granite slab walls. Some uprights gravestones tidied into rows, with some moved to boundary. Boundary wall to southeast having blocked square-headed openings with carved limestone sills. Some architectural fragments built into kerbing to graveyard paths and boundary walls. Site enclosed by red brick, rendered and coursed rubble walls, terminating in banded granite ashlar square-plan gate piers with pointed caps. Wrought and cast-iron double and single-leaf gates.
Appraisal
This relatively modest church, with simple form and decoration, typifies the restrained architectural style preferred by the followers of the Protestant faith in the eighteenth century. Well-executed granite detailing and leaded glass lend subtle visual interest to the composition. The church of St. John the Baptist was built in 1743 with a grant of money from Mary Coghill in memory of her brother Marmaduke Coghill (d.1738). The building is on the site of the medieval Priory of All Saints and the post-dissolution Church of St. Margaret that succeeded it is mentioned as the small church of Clonturk, in the Civil Survey (1654-6). John Semple undertook repair work on the structure for Dublin Corporation in 1833. In 1862-3, the porch and robing room were rebuilt, an organ loft and gallery added, and a new enlarged east window and new iron gates were put in place to designs by an unknown architect. Some of this work was criticized by the architect of the Ecclesiastical Commissioners and had to be rebuilt. In the end, the project had cost over £400, a not insignificant sum and a testament to the important position the church held in the locality. The gallery was again remodelled, by the firm of Carroll and Batchelor, in 1900, with the addition of the Gothic style railing detail. The site contains several interesting graves, notably that of Coghill, which is set within the nave. Coghill was a judge of the Prerogative Court, Chancellor of the Exchequer, and an MP. The memorial was designed and signed by Peter Scheemakers. The graveyard also contains the graves of famous persons, including the architect James Gandon and the antiquarian Francis Grose (friends, both accommodated in the same grave), poet Thomas Furlong and Patrick Heeney, composer of the Irish national anthem. Many of the gravestones and memorials display a significant degree of skill and artistry. The caged grave at the northeast corner of the church, and the numerous graves with high iron railings, are a consequence of the activities of body snatchers in this area in the early 1800s.

