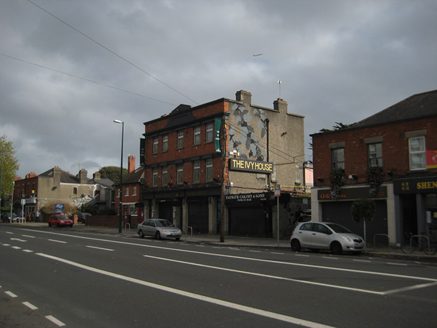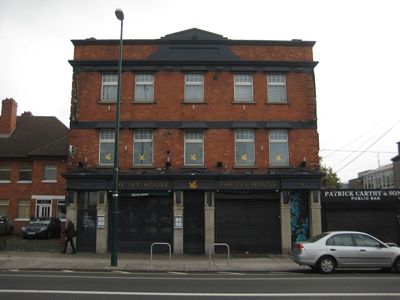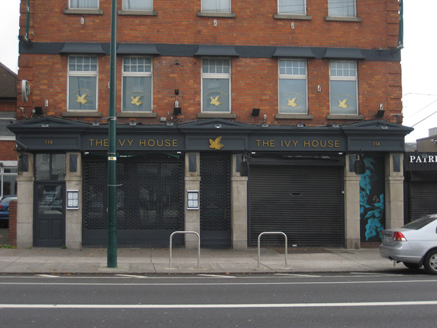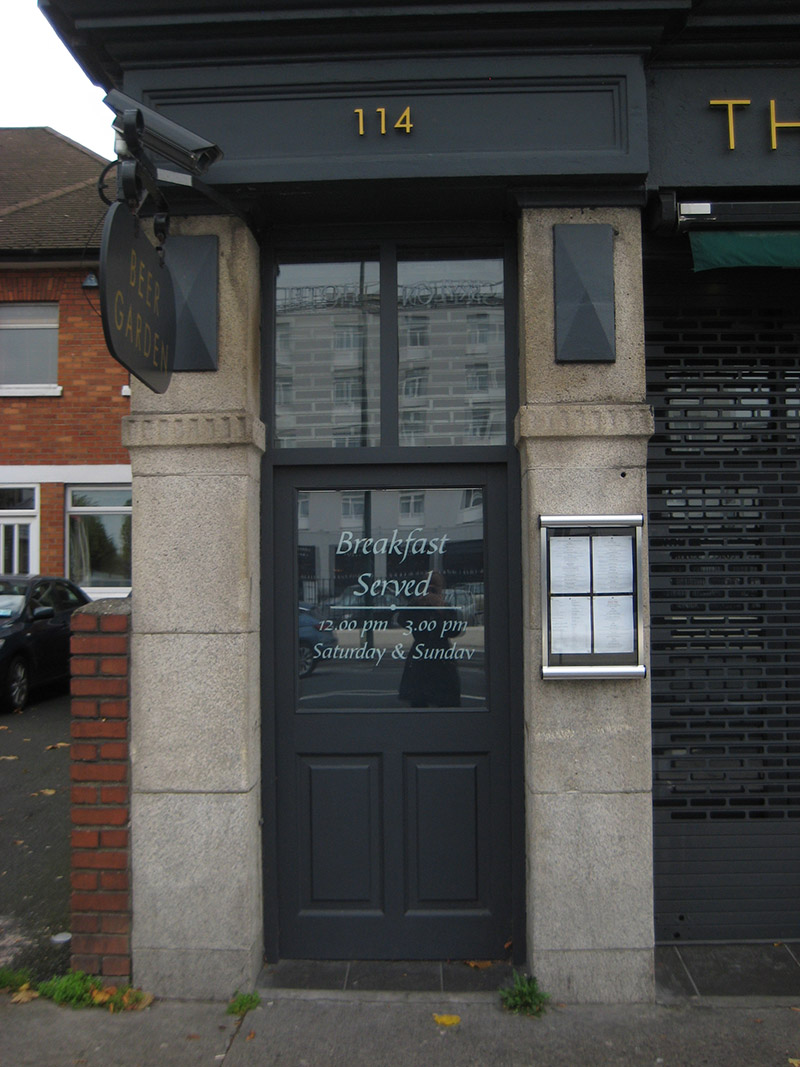Survey Data
Reg No
50120001
Rating
Regional
Categories of Special Interest
Architectural, Social
Original Use
Public house
In Use As
Public house
Date
1900 - 1920
Coordinates
316372, 237205
Date Recorded
08/01/2018
Date Updated
--/--/--
Description
Detached five-bay three-storey public house, built c. 1910, with pubfront to front (west) elevation, return to rear and single-storey accretion to side (south) elevation. Flat roof with red brick parapet having red brick piers to ends, corbelled masonry coping and central render pediment over panelled apron with moulded cornice to base of pediment apron. Rendered yellow brick chimneystacks to north and rear elevations. Red brick walling to front, laid in English garden wall bond, having render platbands and red brick quoins; rendered elsewhere. Square-headed window openings to front elevation with sprocketed render hoods, cut granite sills and replacement uPVC windows. pubfront comprising paired carved granite pilasters flanking openings, having fluted platbands and nail-head motifs to capitals, supporting masonry fascia and cornice with pedimented panels over doorways; square-headed display windows; square-headed doorways with replacement glazed timber doors and overlights. Recent timber shopfront to side (south) elevation.
Appraisal
This public house retains its essential original form and character, enhanced by the well-proportioned pubfront. Render detailing is used to good effect to add textural and tonal interest to the façade. Earlier structures existed on the site, but at the turn of the twentieth century the adjoining sites came under the same ownership and the present structure was built. The laneway at the south side formerly gave access to All Hallows College.







