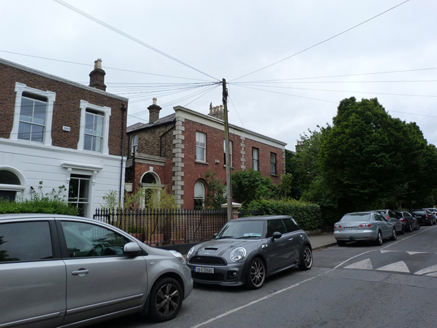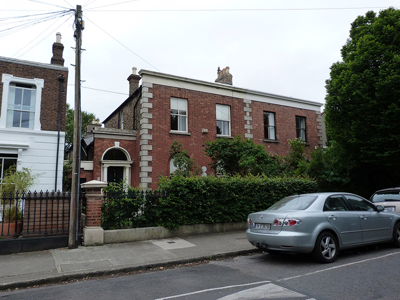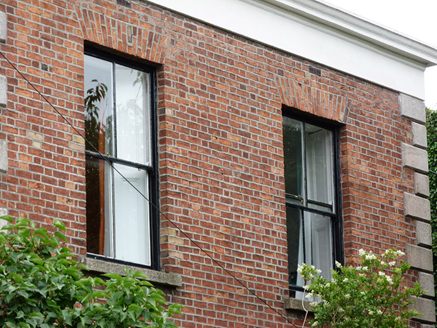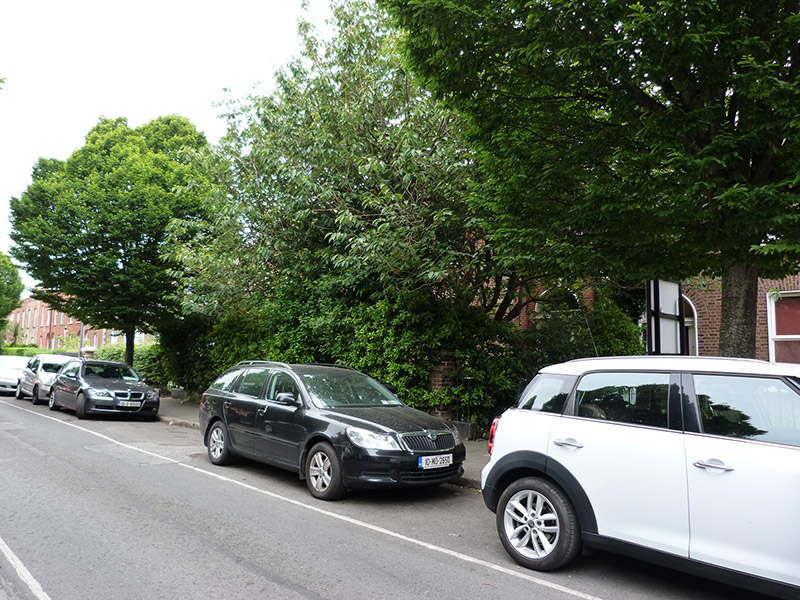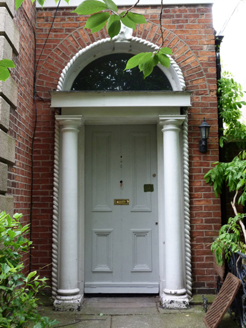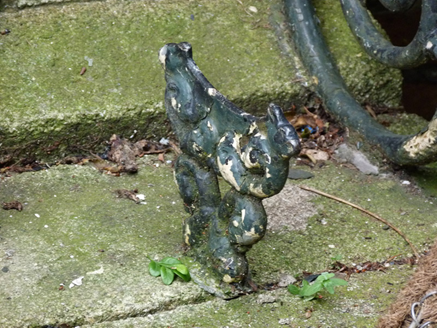Survey Data
Reg No
50110532
Rating
Regional
Categories of Special Interest
Architectural, Artistic
Original Use
House
In Use As
House
Date
1855 - 1875
Coordinates
315211, 232546
Date Recorded
11/01/2019
Date Updated
--/--/--
Description
Semi-detached two-bay two-storey house, built c. 1865, having single-storey porch attached to south side elevation, and return to rear (east). M-profile hipped roof, having rendered parapet with moulded render capping, yellow brick chimneystacks with clay pots, and cast-iron rainwater goods. Red brick walling, laid in Flemish bond, to front elevation, with cut granite plinth course and quoins; yellow brick, laid in English garden wall bond, to side elevation. Round-headed recessed window opening to ground floor with one-over-one pane timber sliding sash window and square-headed openings to first floor with two-over-two pane windows, all with granite sills; some timber panelled shutters visible to interior. Round-headed doorway to porch with rope-moulded render surround and keystone, masonry doorcase comprising Doric columns and stepped cornice, with plain fanlight and timber panelled door. Nosed granite steps having cast-iron bootscrape to platform and cast-iron handrails. Cast-iron railings to front boundary with spearhead finials, set on cut granite plinth walls having matching gates.
Appraisal
This house is enhanced by the granite quoins and decorative doorcase that articulates and enhances its facade. It forms an architectural focal point in the streetscape with its pair to the north, and is set apart from the neighbouring terraced houses. According to Casey (2005) Bloomfield Avenue was one of the earlier streets developed following the closure of Portobello Gardens in 1865. A strong Jewish community developed in Portobello in the early nineteenth century.
