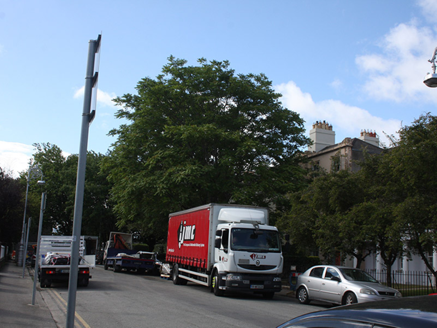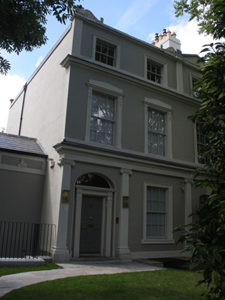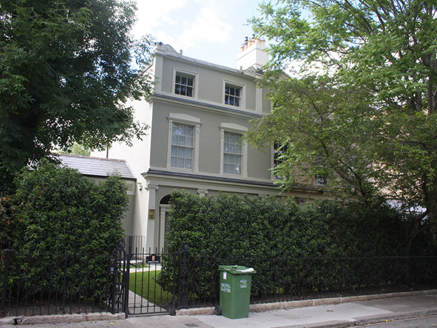Survey Data
Reg No
50110470
Rating
Regional
Categories of Special Interest
Architectural, Artistic, Historical
Original Use
House
In Use As
House
Date
1825 - 1835
Coordinates
316111, 232640
Date Recorded
25/06/2017
Date Updated
--/--/--
Description
Semi-detached three-bay three-storey house over basement, built 1830, as one of pair, with single-storey bay to side (south) elevation. M-profile hipped slate roof with terracotta ridge tiles, concealed by rendered parapet having pediment over central bay, cut stone coping and stucco scrolls with anthropomorphic and foliate decoration, rendered chimneystacks having clay pots. Hipped roof to side bay. Rendered walls to side, lined-and-ruled render to wall to front (east) elevation, render pilasters to second floor, moulded masonry cornices. Round-headed niche with stone sill to ground floor. Ionic pilasters and entablature to ground floor, stone plinth course over basement. Frieze to side bay having casts of fighting lapiths and centaurs. Square-headed window openings with moulded render surrounds, those to first floor having pediments and cornices over scrolled consoles, those to ground floor with stone sills. Continuous masonry sill course to first and second floor window openings. Three-over-three pane and six-over-six pane timber sliding sash windows. Elliptical-headed door opening with moulded render surround, doorcase comprising pilasters having foliate decoration supporting stepped panelled cornice. Plain fanlight. Timber panelled door, granite step.
Appraisal
This house is part of Harcourt Terrace, acknowledged as Ireland’s finest surviving group of Regency houses. The ornamental stucco frontage exudes an air of grandeur and has a unifying effect on the paired form, enhanced by the central pediment to the parapet and symmetrical fenestration arrangement. The decorative detail exhibits the contemporary fashion for Classical themes. The metopes on the side wing evoke scenes from the Parthenon Marbles, displayed in the British Museum from 1816. Formerly overlooking a large wedge-shaped green, the houses were built as a speculative venture by Charles Jaspar Joly, the son of Jean Jaspar Joly (d.1823) who came to Ireland from France as private secretary of Lord William Fitzgerald and acquired land in the environs of what became Harcourt Terrace.





