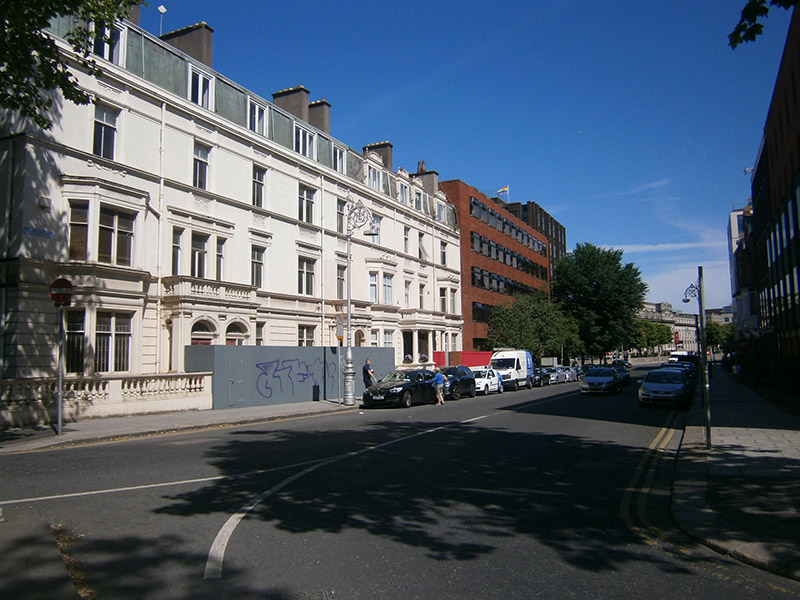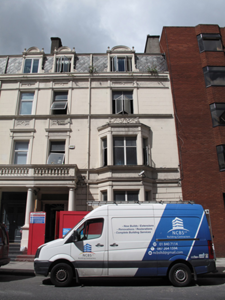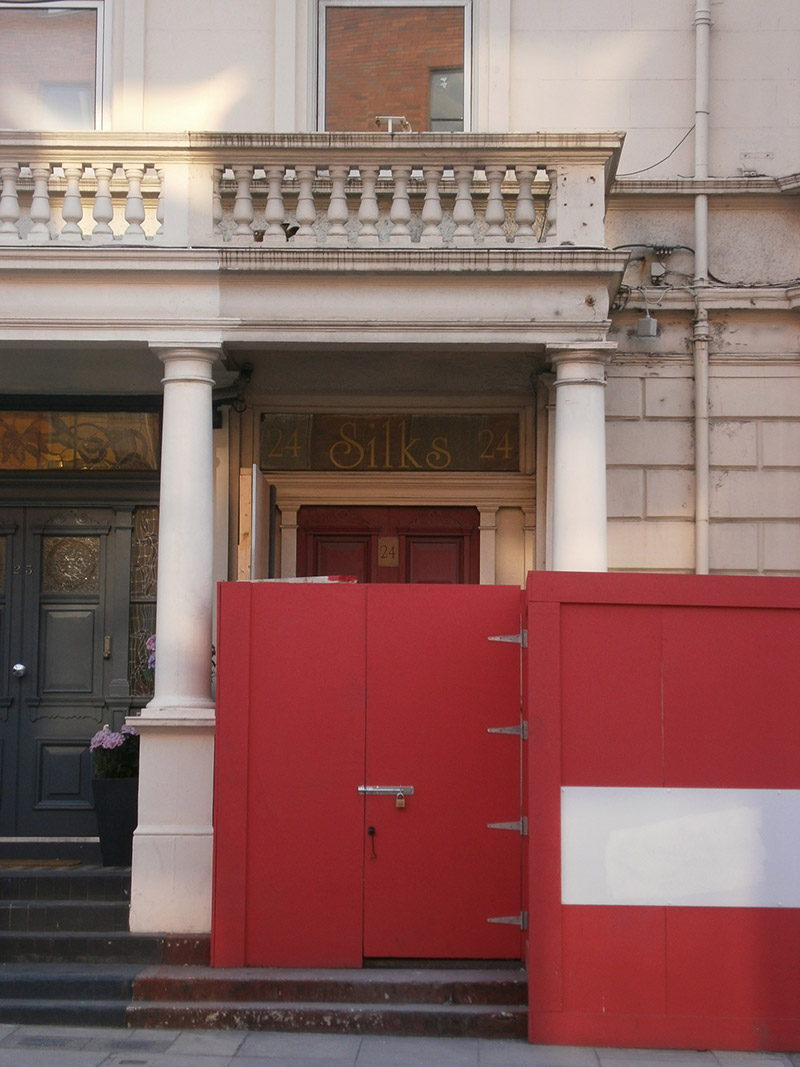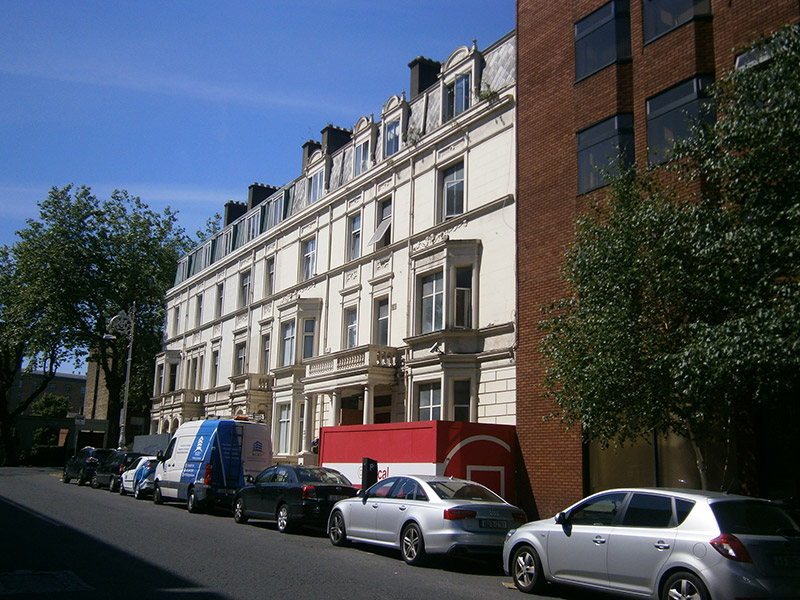Survey Data
Reg No
50110445
Rating
Regional
Categories of Special Interest
Architectural, Artistic
Original Use
House
In Use As
Office
Date
1860 - 1900
Coordinates
316035, 232823
Date Recorded
20/06/2017
Date Updated
--/--/--
Description
End-of-terrace two-bay three-storey former house over basement, built c. 1880, as one of terrace of three (further five on Adelaide Road), having attic storey, shared entrance porch with balustraded balcony and two-storey canted-bay to front (east) elevation. Now in use as offices. Mansard diamond-pattern slate roof, having rendered chimneystacks, moulded cornice, dentillated eaves course and cast-iron rainwater goods. Lined-and-ruled rendered walls, channelled render to ground floor. Roughcast rendered platbands and stringcourses. Square-headed window openings with surrounds comprising pilasters and cornices, spandrel panels having diamond motif above first and second floor windows. Ornamental crest to canted-bay. Segmental pediments with anthemion motif flanked by urns, and ornamental render scrolls to attic storey windows. Replacement windows throughout. Shared entrance porch supported by columns and pilasters flanking doorcase, connected by rendered dwarf walls. Square-headed door opening having timber doorcase comprising pairs of pilasters and stepped cornice. Timber panelled door, plain overlight and blocked sidelights. Rendered steps and geometric pattern tiles to porch floor. Set back from street.
Appraisal
This late Victorian townhouse retains its historic appearance with many distinctive features including its mansard roof, embellished panelled door and balustraded boundary wall. The facade is enlivened by a variation of render finishes and ornamentation which is characteristic of the design of this era. This terrace makes a striking late nineteenth-century architectural statement and contributes to the eclectic variety of Georgian and Victorian townhouses in the locality.







