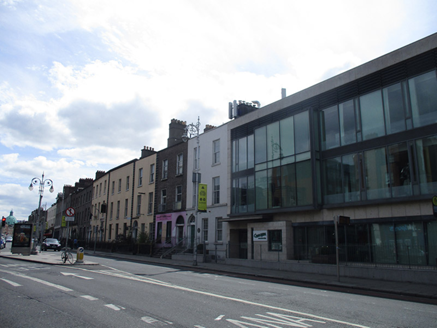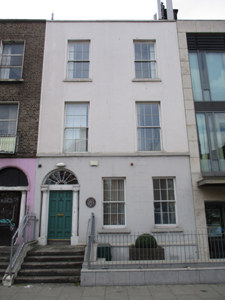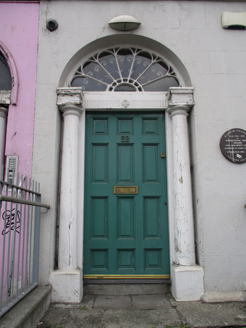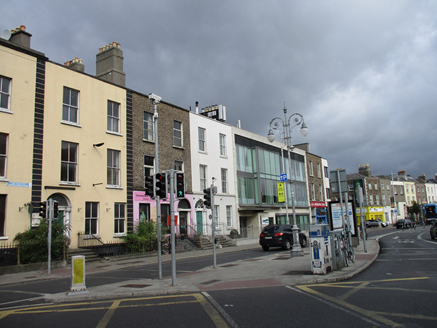Survey Data
Reg No
50110420
Rating
Regional
Categories of Special Interest
Architectural, Historical
Previous Name
International Tailors, Pressers and Machinists Uni
Original Use
House
Historical Use
Synagogue
In Use As
Office
Date
1810 - 1830
Coordinates
315607, 232876
Date Recorded
22/07/2017
Date Updated
--/--/--
Description
Terraced two-bay three-storey former house over basement, built 1820, having return to rear (west) elevation. Now in use as offices. Flat roof, hidden behind rendered parapet having masonry coping. Rendered walls to front (east) elevation, lined-and-ruled render to ground floor and basement walls, masonry plinth course. Plaque to wall. Rendered walls to rear. Square-headed window openings, with masonry sills, continuous granite sill course to first floor windows, and render surrounds, six-over-six pane timber sliding sash windows. Round-headed door opening having Doric doorcase, early Regency spoked fanlight and timber panelled door. Cut granite steps and platform flanked by replacement railings. Yard to front enclosed by replacement railings on recent granite plinth wall.
Appraisal
This building retains much of its early form and character enhanced by the well-proportioned openings and Regency-style doorcase, popular in the early nineteenth century. The front boundaries remain intact, contributing the early character of the streetscape. The building served as a Synagogue from 1892 to 1916. From 1912 to 1914 the building had a secondary function as the headquarters of 'The International Tailors, Pressers and Machinists Union' established by the Jewish workers. According to Casey (2005) 'Camden Street came into being in 1778, named after Charles Pratt, 1st Earl Camden', however much of the street was rebuilt in the nineteenth and twentieth centuries.







