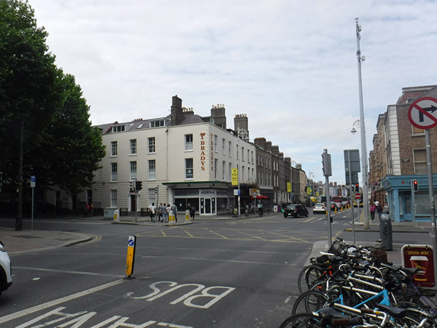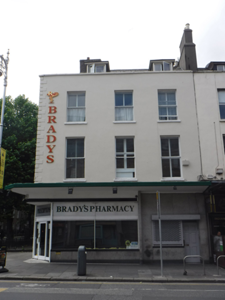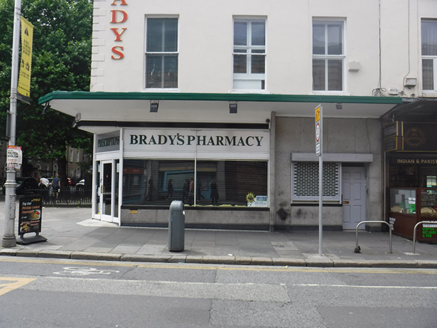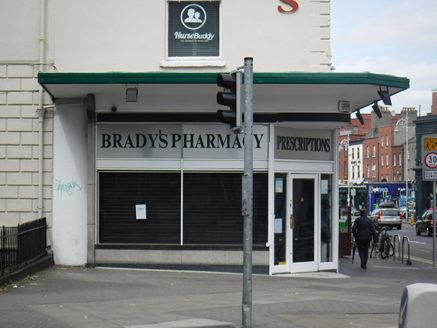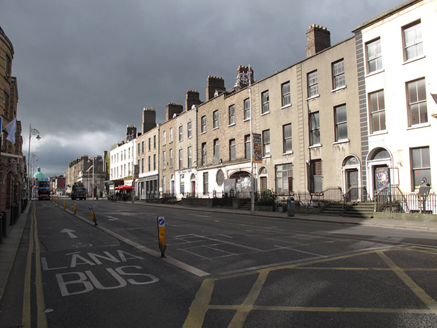Survey Data
Reg No
50110406
Rating
Regional
Categories of Special Interest
Architectural, Social
Original Use
House
In Use As
Shop/retail outlet
Date
1805 - 1825
Coordinates
315628, 232767
Date Recorded
02/07/2017
Date Updated
--/--/--
Description
Corner-sited end-of-terrace three-bay three-storey former house with attic accommodation, built c. 1815, with single-bay elevation to side (south. Wraparound shopfront, added c. 1940, to front (east) and south elevations. Now in commercial use. Pitched roof, hipped to east and south, having dormer windows partially hidden behind rendered parapet with cut granite coping. Shared brown brick chimneystack having some clay pots, shared cast-iron rainwater goods. Rendered walls having render quoins. Square-headed window openings, with cut granite sills and one-over-one pane timber sliding sash windows. Shopfront having cantilevered canopy, chamfered corner entrance bay, square-headed door and window openings, having fixed windows and glazed door.
Appraisal
An eye-catching addition to the surrounding area, set on a corner site, addressing both Camden Street and Harrington Street, this former house retains much of its historic form and character, despite alterations. Its survival has ensured the late Georgian terrace of which it is part of can be read as a whole. The addition of a deep cantilevered canopy in the early twentieth century marks the conversion of this house to commercial use. Casey (2005) refers to the row of houses from 1-12 Camden Street Upper as 'the complete and satisfying terrace on the street'. She notes the terrace's 'tall piano nobile windows, Adamesque doorcases, granite area parapets and old-fashioned railings with urn newels'. St. Kevin’s Port was renamed Camden Street, after the 1st Earl Camden, in 1776. Much of the early housing stock was rebuilt in the nineteenth and twentieth centuries.
