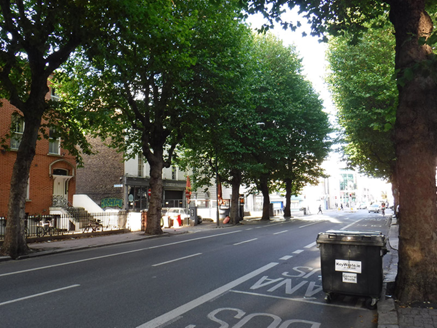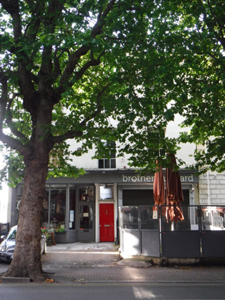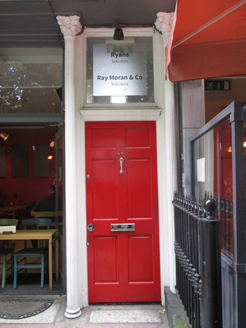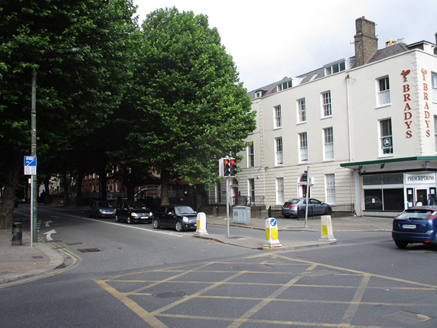Survey Data
Reg No
50110403
Rating
Regional
Categories of Special Interest
Architectural, Artistic
Original Use
House
In Use As
Office
Date
1815 - 1835
Coordinates
315596, 232765
Date Recorded
22/07/2017
Date Updated
--/--/--
Description
Corner-sited terraced three-bay three-storey former house over basement, built c. 1825, with attic accommodation, full-height return to rear (north) elevation and later shopfront to front (south) elevation. Now in use as café and offices. Pitched roof, hipped to rear, having dormer window to front pitch. Rendered chimneystack. Rendered parapet to front, brown brick parapet to west, cut granite coping. Lined-and-ruled rendered wall to front. Brown brick, laid in English garden bond, to side (west) and rear. Square-headed window openings with cut granite sills, mixed six-over-six pane and four-over-four pane timber sliding sash windows. Timber shopfront having panelled stall-risers with square-headed display windows above, recessed timber panelled doors having overlights, plain pilasters flanking fascia and cornice, accessing cafes. Square-headed door opening, timber doorcase comprising fluted Corinthian columns supporting shopfront fascia, providing access to upper floors. Plain overlight and replacement timber panelled door. Replacement railings on masonry plinth walls enclosing yard to front.
Appraisal
This house retains much of its early form and character, enhanced by the well-proportioned openings to the front and remaining early window to the rear. The front garden boundaries remain intact, maintaining the early suburban character of the streetscape. It shares characteristics with the adjoining houses, resulting in a coherent streetscape. This terrace of three houses is one of the earliest on Harrington Street, where residential development did not start in earnest until the mid-nineteenth century.







