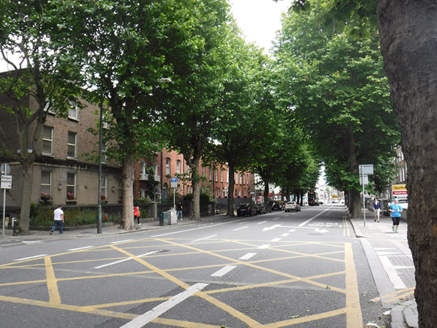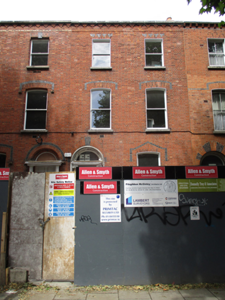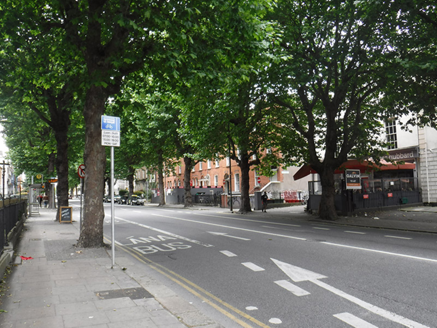Survey Data
Reg No
50110400
Rating
Regional
Categories of Special Interest
Architectural, Artistic
Original Use
House
Date
1860 - 1880
Coordinates
315567, 232762
Date Recorded
09/07/2017
Date Updated
--/--/--
Description
Attached two-bay three-storey house over basement, built c. 1870, with return to rear. M-profile pitched roof, partly hidden behind red brick parapet having cut granite coping, with stepped brick cornice and brick stringcourse. Red brick and rendered chimneystacks. Red brick, laid in Flemish bond, to wall to front (south) elevation. Rendered walls to rear and return. Segmental- and square-headed window openings having cut granite sills, raised render reveals, polychrome brick detail to voussoirs and one-over-one pane timber sliding sash windows. Round-headed door opening with polychrome brick voussoirs and moulded render surround. Doorcase comprising masonry Ionic columns, stepped dentillated cornice, plain fanlight and timber panelled door. Cut granite steps flanked by cast-iron railings having wrought-iron handrail. Cast-iron railings with fleur-de-lis finials, on granite plinth wall, to front. Round-headed panels flanking gate, having anthemion finial.
Appraisal
The facade of this building marks a change in the type of decorative brickwork displayed to its neighbours to the west, having nuances of the Gothic Revival style, similar to those employed in number 39 to the west. The use of polychrome decorative brickwork enlivens the façade, placing the house within a late nineteenth-century context. The survival of cast-ironwork attests to the artisanship in contemporary mass-produced ironwork, and contributes to the suburban character of the streetscape. Streets were laid out in this part of the city in the early nineteenth century, following the opening of the canal harbour in 1801, though it was the latter half of the nineteenth century before this street began to develop in earnest.





