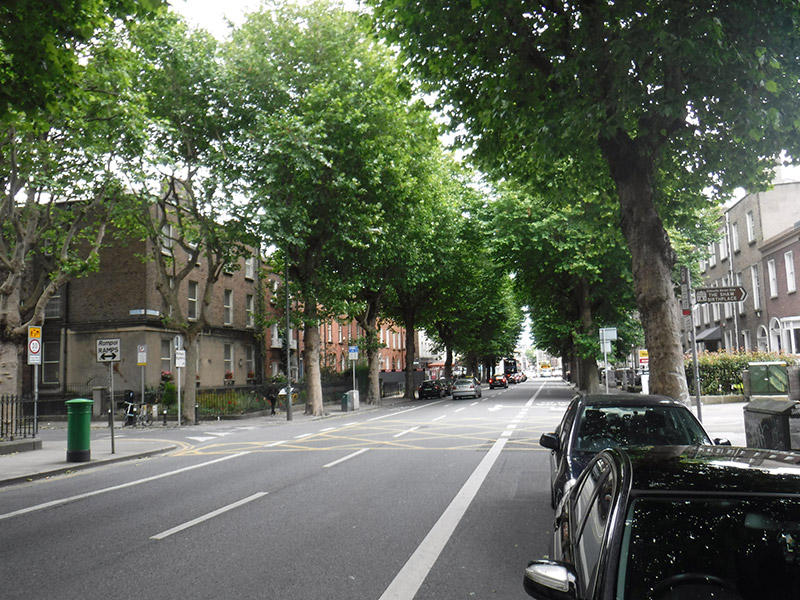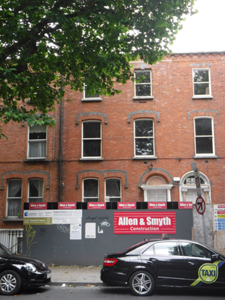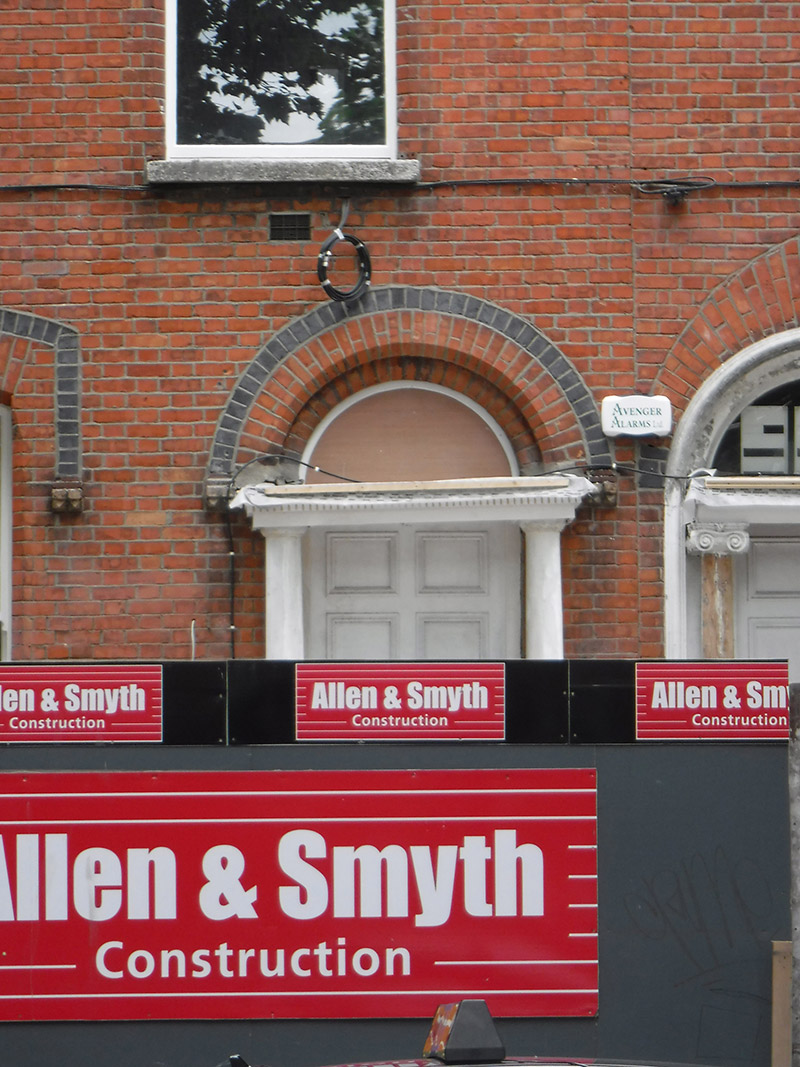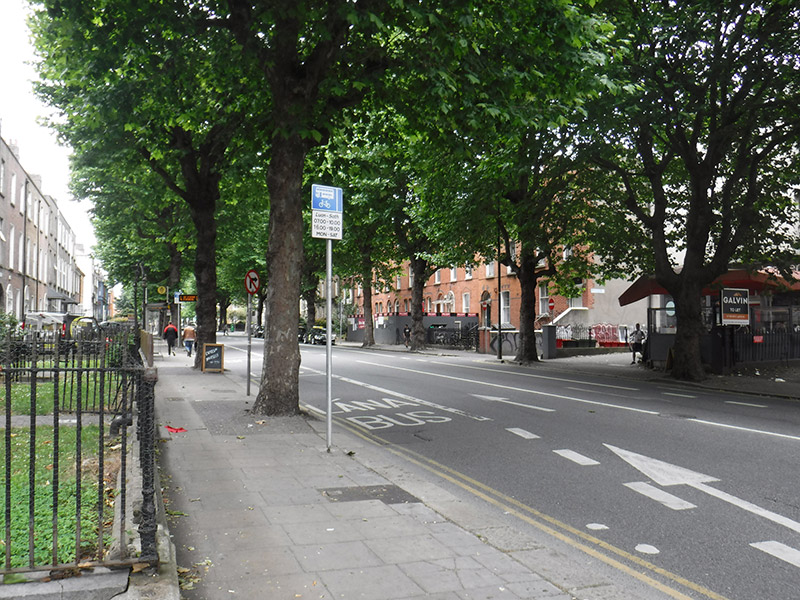Survey Data
Reg No
50110399
Rating
Regional
Categories of Special Interest
Architectural, Artistic
Original Use
House
Date
1860 - 1880
Coordinates
315560, 232761
Date Recorded
09/07/2017
Date Updated
--/--/--
Description
Terraced two-bay three-storey house over basement, built c. 1870, as one of terrace of four, with return to rear. M-profile pitched roof, partially hidden behind red brick parapet having cut granite coping, stepped brick cornice and white brick stringcourse. Red brick and render chimneystacks. Red brick, laid in Flemish bond, to wall to front (south) elevation. Rendered walls to rear and return. Segmental- and square-headed window openings with cut granite sills having one-over-one pane timber sliding sash windows. Paired windows to ground floor. Round-headed door opening with stepped chamfered and bull-nosed brick reveal, black brick detail to voussoirs terminating in carved stops. Timber doorcase comprising Roman columns, stepped dentillated cornice. Blocked fanlight. Timber panelled door. Cut granite steps flanked by cast-iron railings having wrought-iron handrail. Cast-iron gate having fleur-de-lis finials, flanked by round-headed panels with anthemion finials, and matching railings, set on granite plinth wall to front.
Appraisal
This house retains much of its early form and character, with polychrome and carved decorative brickwork is used to good effect to enliven this facade. The survival of well-executed ironwork attests to the artisanship in mass production in cast- and wrought-ironwork of the later nineteenth century, and contributes to the suburban character of the streetscape. Streets were laid out in this part of the city in the early nineteenth century, following the opening of the canal harbour in 1801, though it was the latter half of the nineteenth century before this street began to develop in earnest.







