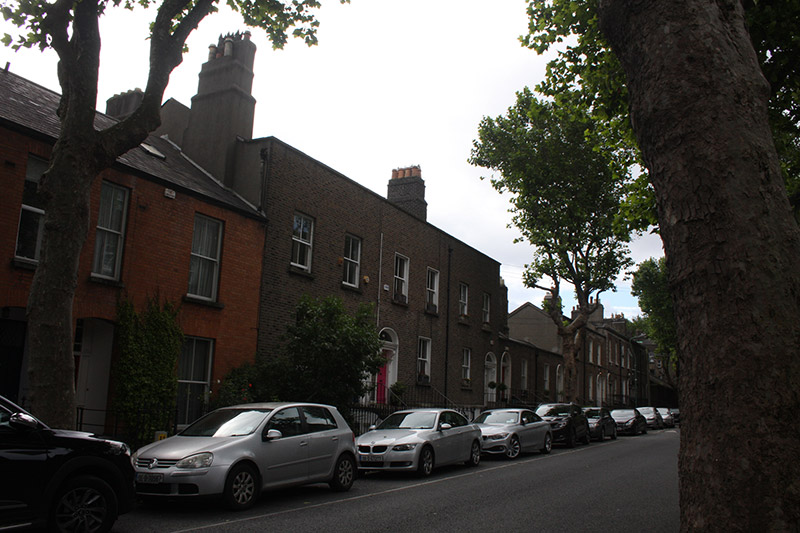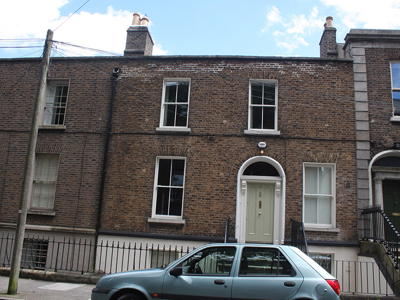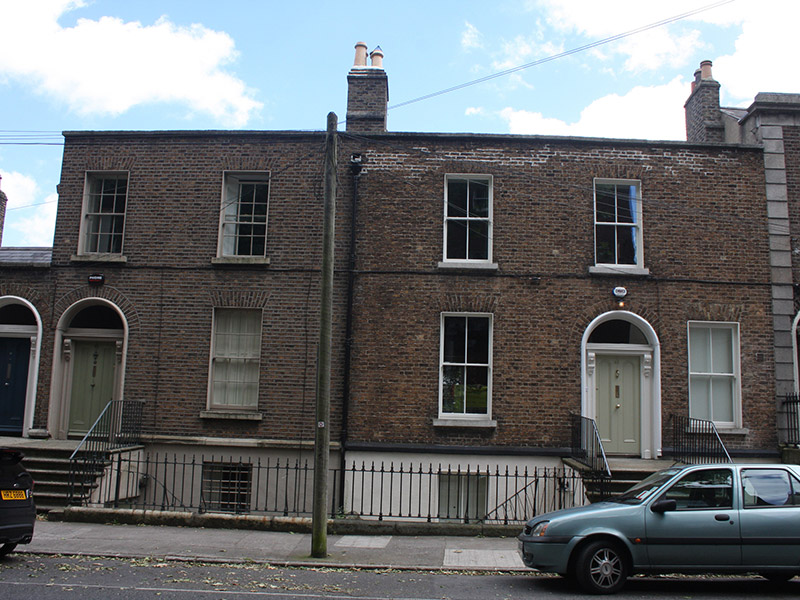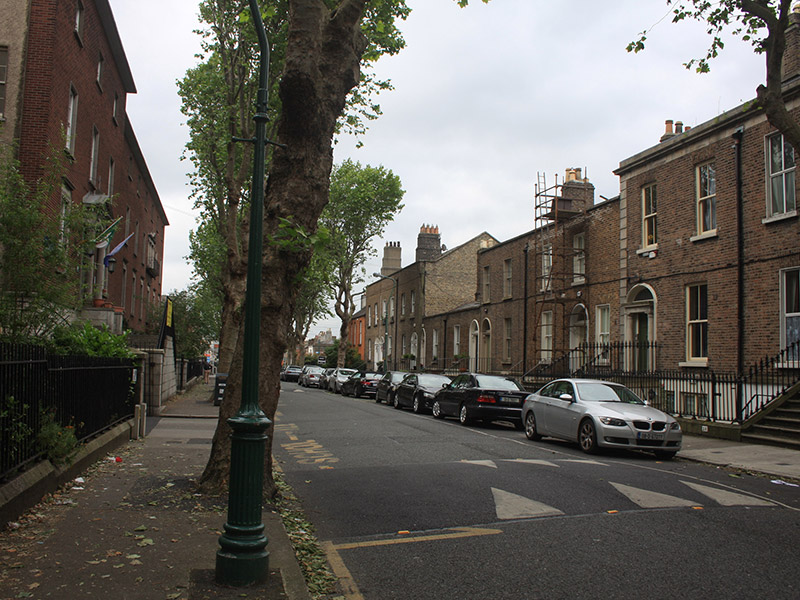Survey Data
Reg No
50110390
Rating
Regional
Categories of Special Interest
Architectural, Artistic
Original Use
House
In Use As
House
Date
1850 - 1870
Coordinates
315517, 232832
Date Recorded
16/06/2017
Date Updated
--/--/--
Description
Terraced three-bay two-storey house over raised basement, built c. 1860, as part of a terrace of mixed houses. M-profile pitched slate roof, shared brick chimneystacks having clay and terracotta pots, partially hidden behind parapet with cut granite coping. Shared cast-iron rainwater goods. Brown brick, laid in Flemish bond, to wall to front (west) elevation, cut granite plinth course over lined-and-ruled rendered basement wall. Square-headed window openings having granite sills, two-over-two pane and one-over-one pane timber sliding sash windows, some original timber panelled shutters visible to interior. Segmental-headed door opening with moulded render surround. Doorcase comprising panelled pilasters having scrolled consoles with acanthus leaf decoration supporting carved cornice, plain fanlight. Timber panelled door. Nosed granite steps having cast-iron boot-scrape to platform. Cast-iron railings and coal-hole cover. Square-headed door opening to basement with timber door. Cast-iron gate and matching railings on granite plinth wall enclosing basement.
Appraisal
The retention of salient features, such as sash windows and classically-influenced doorcase, enhance the historic character of this house. It maintains the parapet and fenestration line of its neighbours, creating a pleasing sense of continuity. However, it also displays an irregular façade arrangement, making this house stand out among its neighbours on the streetscape. Synge Street was reputedly named for the Church of Ireland Bishop Edward Synge, who held land there in the eighteenth century. The street was developed from the late 1840s as demand for suburban housing grew with the expansion of the city and rise of the middle class.







